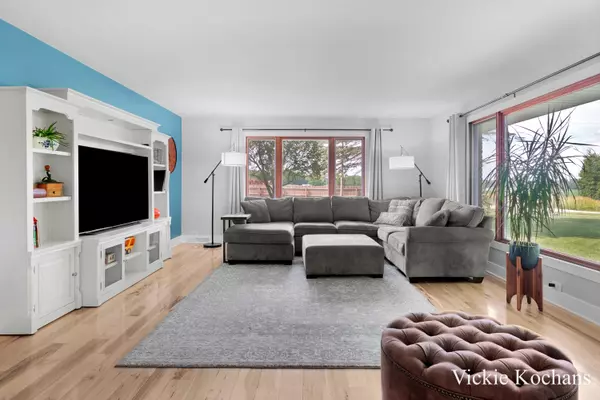$415,000
$409,900
1.2%For more information regarding the value of a property, please contact us for a free consultation.
3534 38th Street Hamilton, MI 49419
4 Beds
3 Baths
1,509 SqFt
Key Details
Sold Price $415,000
Property Type Single Family Home
Sub Type Single Family Residence
Listing Status Sold
Purchase Type For Sale
Square Footage 1,509 sqft
Price per Sqft $275
Municipality Heath Twp
MLS Listing ID 22028350
Sold Date 08/12/22
Style Ranch
Bedrooms 4
Full Baths 2
Half Baths 1
Year Built 1968
Annual Tax Amount $3,236
Tax Year 2022
Lot Size 5.340 Acres
Acres 5.34
Lot Dimensions NA
Property Sub-Type Single Family Residence
Property Description
Nestled on over 5 acres of land in Hamilton, this 4 bed, 2.5 bath, immaculately updated brick ranch will make the Hobby Farm you've been waiting for.
This home's main floor boasts the kitchen w/ stainless steel appliances & dining area, main floor laundry room, spacious living room w/ picture windows allowing ample amounts of natural light to cascade in, primary bedroom, 2 more bedrooms, & a full & half bath. Head down to the finished basement to discover an enormous family/rec room w/ fireplace, the 4th bedroom, 2nd full bath, & the mechanical/storage room.
Need more to love? The pole barn is finished and currently used as an office/workout space.
The other two outbuildings are perfect for the hobby farmer. There is also plenty of green space and a large sun-filled garden.
Location
State MI
County Allegan
Area Holland/Saugatuck - H
Direction 136th to 38th to home
Rooms
Other Rooms Barn(s), Pole Barn
Basement Full
Interior
Interior Features Garage Door Opener, Eat-in Kitchen
Heating Forced Air
Cooling Central Air
Fireplaces Number 1
Fireplaces Type Family Room, Wood Burning
Fireplace true
Window Features Insulated Windows,Window Treatments
Appliance Washer, Refrigerator, Range, Microwave, Dryer, Dishwasher
Exterior
Exterior Feature Play Equipment, Patio
Parking Features Attached
Garage Spaces 2.0
Utilities Available Natural Gas Available, Electricity Available, Cable Available, Natural Gas Connected, High-Speed Internet
View Y/N No
Garage Yes
Building
Lot Description Level, Tillable
Story 1
Sewer Septic Tank
Water Well
Architectural Style Ranch
Structure Type Brick
New Construction No
Schools
School District Hamilton
Others
Tax ID 09-002-005-10
Acceptable Financing Cash, FHA, VA Loan, Rural Development, MSHDA, Conventional
Listing Terms Cash, FHA, VA Loan, Rural Development, MSHDA, Conventional
Read Less
Want to know what your home might be worth? Contact us for a FREE valuation!

Our team is ready to help you sell your home for the highest possible price ASAP
GET MORE INFORMATION





