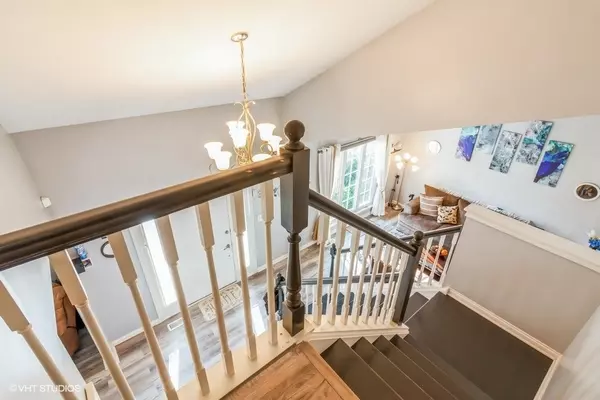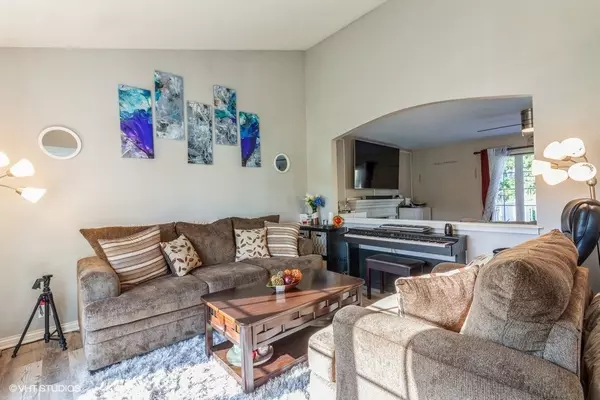$371,000
$355,000
4.5%For more information regarding the value of a property, please contact us for a free consultation.
738 Churchill LN Oswego, IL 60543
3 Beds
3 Baths
1,817 SqFt
Key Details
Sold Price $371,000
Property Type Single Family Home
Sub Type Detached Single
Listing Status Sold
Purchase Type For Sale
Square Footage 1,817 sqft
Price per Sqft $204
Subdivision Lakeview Estates
MLS Listing ID 11462911
Sold Date 08/29/22
Style Traditional
Bedrooms 3
Full Baths 2
Half Baths 2
HOA Fees $3/ann
Year Built 1997
Annual Tax Amount $7,196
Tax Year 2021
Lot Size 0.296 Acres
Lot Dimensions 75X51X139X46X157
Property Description
Wow! What a stoning 2-story home with an amazing stairway to the second level where you will find the 3 bedrooms and 2 full baths. The spectacular master suite has its own full bath with a beautiful skylight. It also has a walk-in closet. The main level features an enticing open floor plan with a marvelous living room, dining room (now being used as a den), a lovely kitchen with newer (2021) stainless steel appliances, (the refrigerator is modern with touch-screen glass). It has an appealing and bright eat in kitchen area with a sliding glass door leading to the beautiful and spacious deck. It has a gorgeous family room with a stone fireplace with gas starter. It overlooks a spectacular view to the back yard. The main level also features a half bath, and a laundry room with newer (2020) washer and dryer. It has an attached 2-car garage. It has a finished basement with a classy media room that includes theater seating, plasma TV, and speakers. You will also find there is a bar and a half bath, a recreation room and a storage room. It has a workbench in the storage area. The large yard has a beautiful and spacious deck with a fire pit and a gas grill. There is a gas line to the fire pit. There is a rainbow playset and a shed. It has a water softener; and it is pre wired for emergency generator. The updates include: newer floors (2020), newer fans, new furnace (2022). The central air unit is newer (2021). This exquisite home has so much natural light.
Location
State IL
County Kendall
Area Oswego
Rooms
Basement Full
Interior
Interior Features Skylight(s), First Floor Laundry
Heating Natural Gas, Forced Air
Cooling Central Air
Fireplaces Number 1
Fireplaces Type Gas Starter
Equipment Water-Softener Owned, TV Antenna, Security System, Ceiling Fan(s), Fan-Attic Exhaust, Sump Pump, Radon Mitigation System
Fireplace Y
Appliance Range, Microwave, Dishwasher, Refrigerator, High End Refrigerator, Washer, Dryer, Disposal, Stainless Steel Appliance(s)
Exterior
Exterior Feature Deck, Porch, Storms/Screens, Fire Pit
Parking Features Attached
Garage Spaces 2.0
Community Features Park, Sidewalks, Street Lights, Street Paved
Roof Type Asphalt
Building
Sewer Public Sewer
Water Public
New Construction false
Schools
Elementary Schools Prairie Point Elementary School
Middle Schools Traughber Junior High School
High Schools Oswego High School
School District 308 , 308, 308
Others
HOA Fee Include None
Ownership Fee Simple w/ HO Assn.
Special Listing Condition None
Read Less
Want to know what your home might be worth? Contact us for a FREE valuation!

Our team is ready to help you sell your home for the highest possible price ASAP

© 2024 Listings courtesy of MRED as distributed by MLS GRID. All Rights Reserved.
Bought with Barrie Jessome • Baird & Warner

GET MORE INFORMATION





