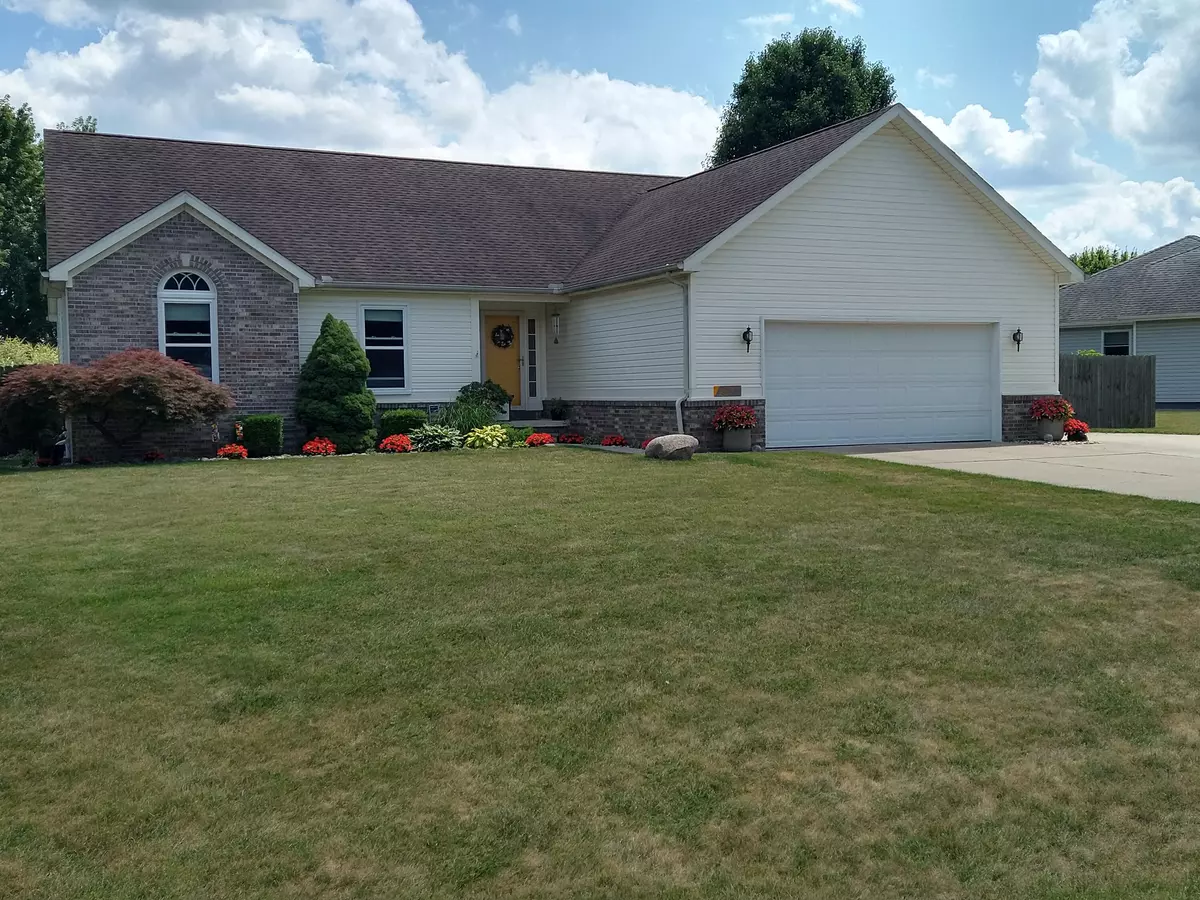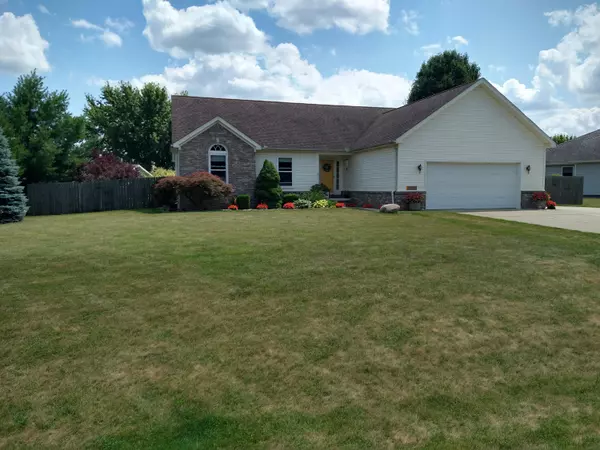$300,000
$299,900
For more information regarding the value of a property, please contact us for a free consultation.
2577 Prairie Drive Adrian, MI 49221
5 Beds
3 Baths
1,564 SqFt
Key Details
Sold Price $300,000
Property Type Single Family Home
Sub Type Single Family Residence
Listing Status Sold
Purchase Type For Sale
Square Footage 1,564 sqft
Price per Sqft $191
Municipality Out of Area
MLS Listing ID 22030785
Sold Date 08/30/22
Style Ranch
Bedrooms 5
Full Baths 3
Year Built 2003
Annual Tax Amount $2,712
Tax Year 2022
Lot Size 0.364 Acres
Acres 0.36
Lot Dimensions Irregular
Property Description
Beautiful, move in ready Ranch home features 3000 sf of living space. Main level features an open concept kitchen, dining room, and vaulted great room with a gas fireplace. A nice size pantry completes the kitchen. First floor laundry room includes storage cabinetry, clothes rack, and utility sink. A slider off the dining area allows access to a 700 sf Trex deck, new in 2021. Enjoy a fenced in back yard in a park like setting and a gardener's dream. If a shaded seat is what you enjoy, relax under a large Sun Setter retractable awning, also new in 2021. The spacious master bedroom features a full bath and walk in closed. The two other main floor bedrooms each have a large closet to go with ample space for bedroom furniture. Second level offers a party bar area, family room, two additional bedrooms, or a bedroom and office, and a full bathroom. Pleanty of storage in three different closed off locations. Besides the large 2 1/2 garage, there is an additional parking pad for 2/3 vehicles. THIS ONE WILL GO QUICK! Hope to see you there! bedrooms, or a bedroom and office, and a full bathroom. Pleanty of storage in three different closed off locations. Besides the large 2 1/2 garage, there is an additional parking pad for 2/3 vehicles. THIS ONE WILL GO QUICK! Hope to see you there!
Location
State MI
County Lenawee
Area Outside Michric Area - Z
Direction US 223 to Cadmus to North Baldwin left on Prairie to property. Look for Brokers' sign.
Rooms
Basement Daylight, Full
Interior
Interior Features Ceiling Fan(s), Ceramic Floor, Garage Door Opener, Laminate Floor, Water Softener/Owned, Pantry
Heating Forced Air
Cooling Central Air
Fireplaces Number 1
Fireplaces Type Family Room, Gas Log
Fireplace true
Window Features Low-Emissivity Windows,Screens,Replacement,Insulated Windows,Window Treatments
Appliance Washer, Refrigerator, Range, Microwave, Dryer, Disposal, Dishwasher
Exterior
Exterior Feature Fenced Back, Patio, Deck(s)
Parking Features Carport, Attached
Garage Spaces 2.0
Utilities Available Natural Gas Available, Electricity Available, Natural Gas Connected, Storm Sewer, Public Water, Public Sewer, Broadband
View Y/N No
Street Surface Paved
Handicap Access 36 Inch Entrance Door, 36' or + Hallway, 42 in or + Hallway, Accessible Bath Sink, Accessible Kitchen, Accessible Mn Flr Bedroom, Accessible Mn Flr Full Bath, Covered Entrance, Low Threshold Shower
Garage Yes
Building
Lot Description Level
Story 1
Sewer Public Sewer
Water Public
Architectural Style Ranch
Structure Type Brick,Vinyl Siding
New Construction No
Schools
School District Madison
Others
Tax ID MDO760010000
Acceptable Financing Cash, Conventional
Listing Terms Cash, Conventional
Read Less
Want to know what your home might be worth? Contact us for a FREE valuation!

Our team is ready to help you sell your home for the highest possible price ASAP
GET MORE INFORMATION





