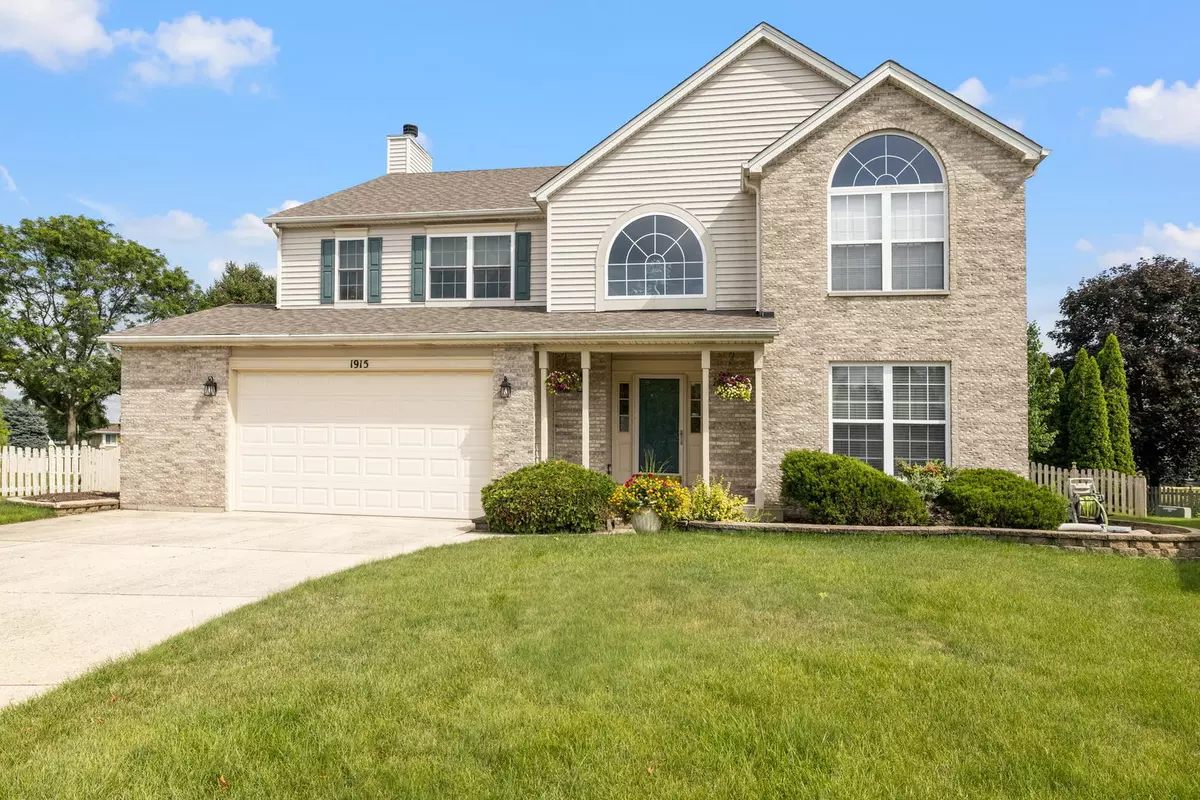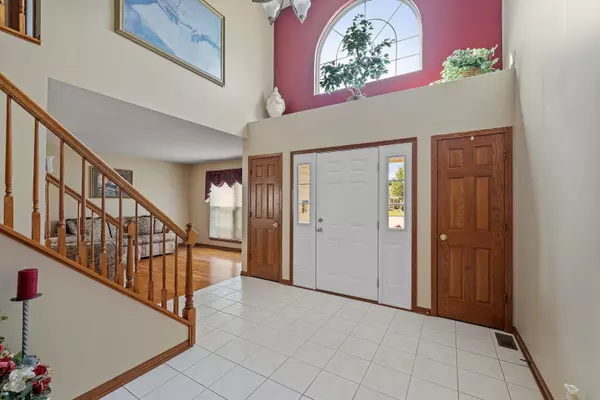$415,000
$415,000
For more information regarding the value of a property, please contact us for a free consultation.
1915 Amberleigh CT Romeoville, IL 60446
5 Beds
3.5 Baths
3,200 SqFt
Key Details
Sold Price $415,000
Property Type Single Family Home
Sub Type Detached Single
Listing Status Sold
Purchase Type For Sale
Square Footage 3,200 sqft
Price per Sqft $129
Subdivision Weslake
MLS Listing ID 11476398
Sold Date 08/31/22
Style Traditional
Bedrooms 5
Full Baths 3
Half Baths 1
HOA Fees $70/mo
Year Built 1998
Annual Tax Amount $7,470
Tax Year 2020
Lot Size 0.350 Acres
Lot Dimensions 88 X 42
Property Description
ALL BIG TICKET ITEMS NEW!!! Located in the highly sought after Weslake Subdivision of Romeoville, this 5 bedroom, 3 1/2 bathroom, two-story home with a finished basement is sure to impress! Greet your guests at the front foyer that opens to a nicely sized formal living & dining area with hardwood floors and a beautiful double tray ceiling above the dining room. The large open concept kitchen boasts a window over the sink with a gorgeous view of your backyard, practical prep island and an eat-in area with convenient access to the backyard patio. Continuing with the ideal layout the kitchen opens to the large family room with hardwood floors, gas fireplace, and Bose surround sound speakers that are staying for your next movie experience. Large office on the first floor could be a 5th bedroom and the closet has custom built-in organizers. The laundry room/ mud room and adorable powder room complete this fantastic first level. The second floor is equally as impressive with the master bedroom suite offering dramatic vaulted ceilings, built in TV that will be staying, massive walk-in closet, and luxuriously en-suite bathroom with a double sink and whirlpool tub. All other bedrooms are very spacious and offer ample closet space. One of the bedrooms has a closet so big it was used as an office. The loft has beautiful custom made shelving that is perfect for a library or an additional TV room. The fully finished basement offers additional recreational space with canned lighting and a drop ceiling for easy access to the mechanicals of the home as well as a full bathroom and plenty of additional storage space. The large backyard is an outdoor retreat with beautiful landscaping, gas hookup for a grill, and it's fully fenced with a sprinkler system that keeps your front, side, and backyard grass green! You'll love the additional space in the heated 2 1/2 car garage with workbench, shelving and cabinets that are all staying. Move into this wonderful community offering a clubhouse, fitness center, pool, parks, tennis courts, walking paths, and scenic ponds. 202 Schools! Close to Expressways! Updates & Upgrades found throughout this home: Furnace 2019, AC 2019, Water heater 2019, Roof 2015, Fence 2015, Upstairs windows 2019, First floor light fixtures 2022, Garbage disposal 2022, Ring doorbell 2020. Come see this home for yourself, it won't last long!
Location
State IL
County Will
Area Romeoville
Rooms
Basement Full
Interior
Interior Features Hardwood Floors, First Floor Bedroom, First Floor Laundry, Built-in Features, Walk-In Closet(s), Some Carpeting, Some Window Treatmnt, Some Wood Floors, Drapes/Blinds, Separate Dining Room
Heating Natural Gas
Cooling Central Air
Fireplaces Number 1
Fireplaces Type Gas Log, Gas Starter
Equipment Humidifier, Water-Softener Owned, Intercom, CO Detectors, Ceiling Fan(s), Sump Pump, Sprinkler-Lawn
Fireplace Y
Appliance Range, Microwave, Dishwasher, Refrigerator, Washer, Dryer, Disposal, Water Softener, Intercom, Gas Oven
Laundry Gas Dryer Hookup
Exterior
Exterior Feature Patio, Storms/Screens
Parking Features Attached
Garage Spaces 2.1
Community Features Clubhouse, Park, Pool, Tennis Court(s), Lake, Curbs, Sidewalks, Street Lights, Street Paved
Roof Type Asphalt
Building
Lot Description Cul-De-Sac, Fenced Yard, Rear of Lot, Mature Trees, Sidewalks, Streetlights
Sewer Public Sewer
Water Public
New Construction false
Schools
Elementary Schools Creekside Elementary School
Middle Schools John F Kennedy Middle School
High Schools Plainfield East High School
School District 202 , 202, 202
Others
HOA Fee Include Insurance, Clubhouse, Exercise Facilities, Pool, Lake Rights
Ownership Fee Simple w/ HO Assn.
Special Listing Condition None
Read Less
Want to know what your home might be worth? Contact us for a FREE valuation!

Our team is ready to help you sell your home for the highest possible price ASAP

© 2024 Listings courtesy of MRED as distributed by MLS GRID. All Rights Reserved.
Bought with Jody Sholeen • Keller Williams Infinity

GET MORE INFORMATION





