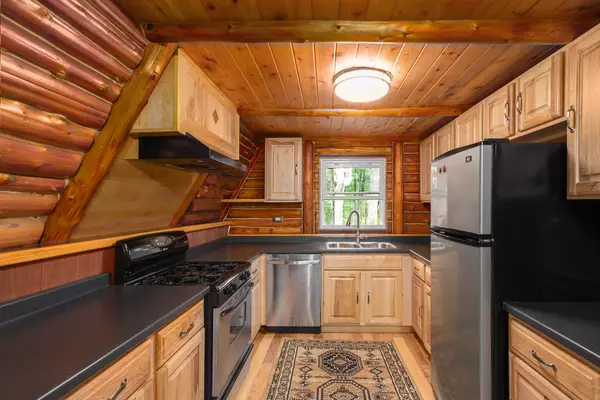$245,000
$235,000
4.3%For more information regarding the value of a property, please contact us for a free consultation.
3837 W 2 Mile Road White Cloud, MI 49349
1 Bed
1 Bath
960 SqFt
Key Details
Sold Price $245,000
Property Type Single Family Home
Sub Type Single Family Residence
Listing Status Sold
Purchase Type For Sale
Square Footage 960 sqft
Price per Sqft $255
Municipality Lincoln Twp-Newaygo
MLS Listing ID 22032530
Sold Date 09/02/22
Style A-Frame
Bedrooms 1
Full Baths 1
Year Built 1971
Annual Tax Amount $1,769
Tax Year 2021
Lot Size 10.000 Acres
Acres 10.0
Lot Dimensions 660 x 660
Property Sub-Type Single Family Residence
Property Description
This custom built, cedar log home rests on a ''square'' 10-acre parcel and is adjoined by 492A of Federal Land. This home has been extensively updated in the past 10 years and features you will appreciate include Engineered tongue and groove flooring, Hickory cabinets. new kitchen and bath in 2016, all new pex plumbing and brand-new wood stoves in the house and bunkhouse. Outside, you will be thrilled to find a 48x48 building with heated shop, a bunkhouse with 4 bunks and a cozy wood stove and an awesome covered porch overlooking the back yard. There is also an additional 48x54 pole barn to keep all your large equipment, boats, trailers, etc... out of the elements. The property is nearly 100% wooded and the seller has harvested many bucks over the past 10 yrs. Check it out today!
Location
State MI
County Newaygo
Area West Central - W
Direction From White Cloud, take 1 Mile, W to Croswell, N to 2 Mile, E to home.
Rooms
Other Rooms Pole Barn
Basement Crawl Space
Interior
Interior Features Ceiling Fan(s), Gas/Wood Stove, Wood Floor
Heating Wall Furnace, Wood
Cooling Wall Unit(s)
Fireplace false
Appliance Washer, Refrigerator, Range, Oven, Dryer
Exterior
Exterior Feature Porch(es), Deck(s)
Parking Features Detached
Garage Spaces 4.0
View Y/N No
Street Surface Unimproved
Garage Yes
Building
Lot Description Recreational, Wooded, Adj to Public Land
Story 2
Sewer Septic Tank
Water Well
Architectural Style A-Frame
Structure Type Wood Siding
New Construction No
Schools
School District Fremont
Others
Tax ID 10-20-300-004
Acceptable Financing Cash, Conventional
Listing Terms Cash, Conventional
Read Less
Want to know what your home might be worth? Contact us for a FREE valuation!

Our team is ready to help you sell your home for the highest possible price ASAP
GET MORE INFORMATION





