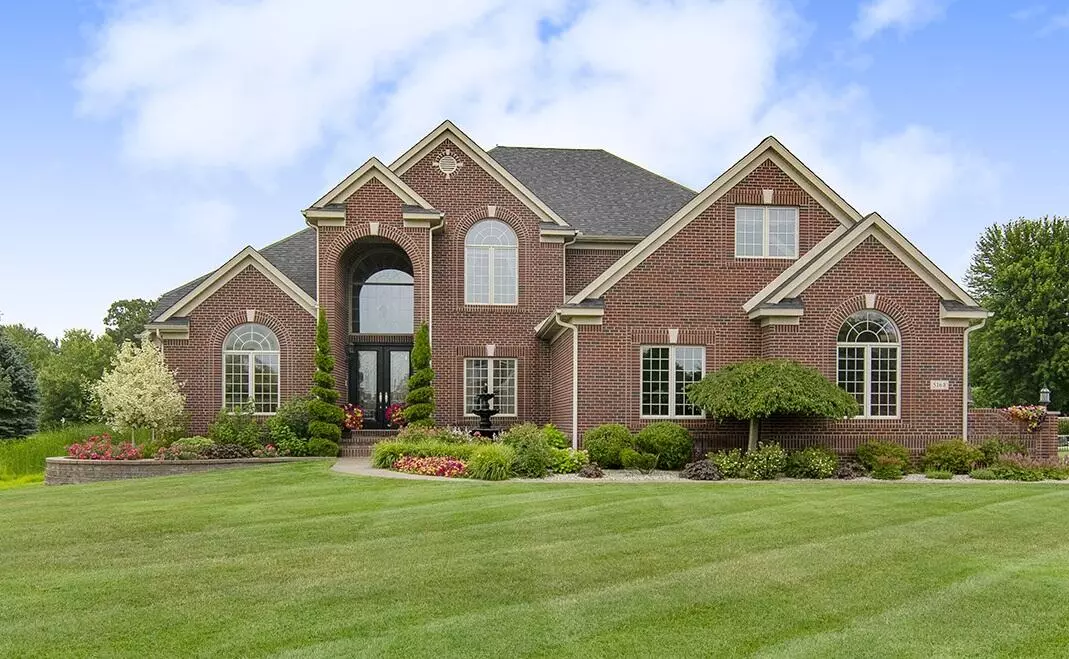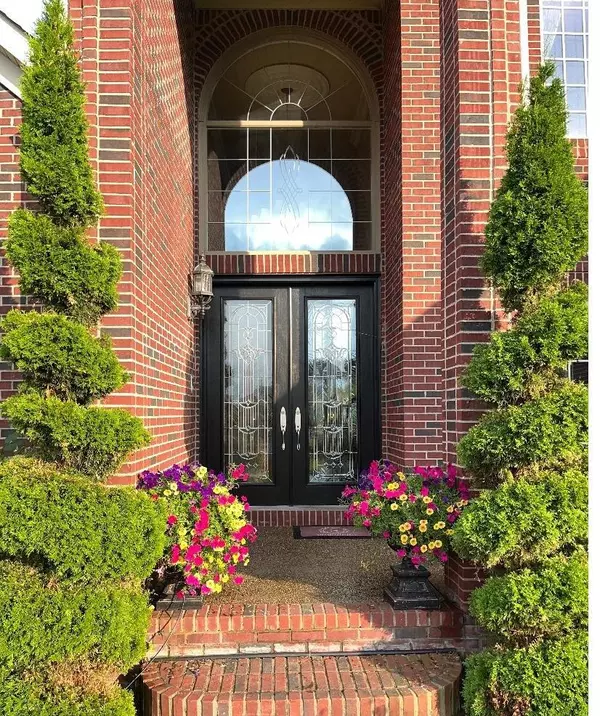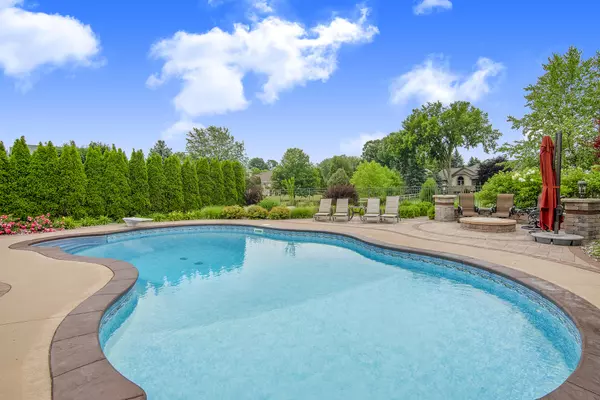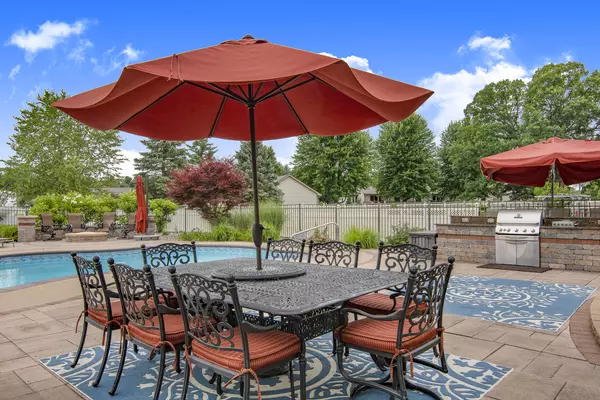$645,000
$639,900
0.8%For more information regarding the value of a property, please contact us for a free consultation.
5168 Homestead Lane Clio, MI 48420
4 Beds
4 Baths
5,512 SqFt
Key Details
Sold Price $645,000
Property Type Single Family Home
Sub Type Single Family Residence
Listing Status Sold
Purchase Type For Sale
Square Footage 5,512 sqft
Price per Sqft $117
Municipality Vienna Twp
Subdivision Eitzens Farms
MLS Listing ID 22032078
Sold Date 08/30/22
Style Traditional
Bedrooms 4
Full Baths 3
Half Baths 1
HOA Fees $8/ann
HOA Y/N true
Originating Board Michigan Regional Information Center (MichRIC)
Year Built 2005
Annual Tax Amount $6,116
Tax Year 2021
Lot Size 1.178 Acres
Acres 1.18
Lot Dimensions 156*329
Property Description
This beautiful pool and backyard haven you have been waiting for has finally hit the market and has all the amenities you could desire! This custom-built home in Eitzens Farm subdivision has been meticulously maintained by the original owners with over 1 acre lot and offers quiet, peaceful living on a cul-de-sac with direct golf cart access to the Clio Country Club. Welcome home to this move in ready open concept 4 bedrooms, 3-1/2 baths, 2 laundry rooms, 3 fireplaces and an intercom system throughout the home with 5500+ square feet of living space. The curb appeal begins with a 2-story covered porch with a beautiful double 8 ft decorative glass door. Walk in the front door the 18 ft cathedral ceiling features crown moldings in the foyer with granite flooring and a spacious living room with floor to ceiling arched glass windows and a gas fireplace. Retreat to the large first floor master suite featuring custom stenciled wall with a tray ceiling, fireplace and access to the patio. The spa / like bath includes double sinks, whirlpool tub, Euro walk-in shower, separate toilet room, and an oversized 9'X12' walk-in closet w/built-ins. The kitchen features cherry cabinets, hardwood flooring, stainless steel appliances, two islands, built-in double ovens, walk-in pantry, and granite counter tops. The breakfast nook with sliding glass doors allows access to your patio. The main floor also includes an office with cathedral ceilings and glass french doors with lots of natural light, formal dining with built-ins and granite counter tops, half bath, mudroom with desk and lockers and a spacious laundry room. A stunning custom staircase leading to the second floor with glass and wrought iron spindles includes 3 spacious bedrooms each with custom walk-in closets, Jack & Jill full bath with 2nd floor laundry, also a bonus room with wet bar and mini fridge. The lower level one of a kind features an open family room w/ fireplace, kitchen with bar and eating area offering the perfect home to host parties with your friends and family, bath, large game room, exercise room, and a room wired for a theater room or use as a 5th non-conforming bedroom. This home has lots of storage, a 4-car garage w/epoxy flooring, hot/cold water, perfectly manicured lawn w/sprinkler system supplied by its own dedicated well. The backyard oasis includes a low maintenance sparkling heated saltwater pool to beat the summer heat, a sunken hot tub, granite top bar with natural gas built-in grill and fire pit, all perfect for summer entertainment. This luxury home has it all, call today for a private showing.
Location
State MI
County Genesee
Area Outside Michric Area - Z
Direction From I-75 head west on M-57 to Linden rd. Head North on Linden Rd to Old Barn Ln. Turn left onto Homestead Ln. Second house on left.
Rooms
Other Rooms High-Speed Internet
Basement Full
Interior
Interior Features Ceiling Fans, Garage Door Opener, Hot Tub Spa, Security System, Wet Bar, Whirlpool Tub, Wood Floor, Kitchen Island, Eat-in Kitchen, Pantry
Heating Forced Air, Natural Gas
Cooling Central Air
Fireplaces Number 3
Fireplaces Type Rec Room, Primary Bedroom, Family
Fireplace true
Appliance Dryer, Washer, Built-In Electric Oven, Disposal, Cook Top, Dishwasher, Microwave, Refrigerator
Exterior
Parking Features Attached, Paved
Garage Spaces 4.0
Pool Outdoor/Inground
Utilities Available Cable Connected
View Y/N No
Roof Type Shingle
Street Surface Paved
Garage Yes
Building
Lot Description Cul-De-Sac, Golf Community
Story 2
Sewer Public Sewer
Water Public
Architectural Style Traditional
New Construction No
Schools
School District Clio
Others
Tax ID 18-08-576-015
Acceptable Financing Conventional
Listing Terms Conventional
Read Less
Want to know what your home might be worth? Contact us for a FREE valuation!

Our team is ready to help you sell your home for the highest possible price ASAP
GET MORE INFORMATION





