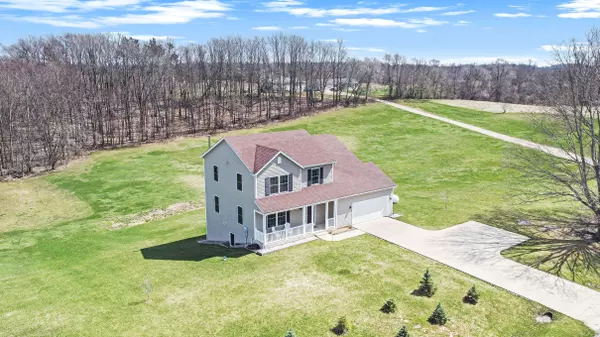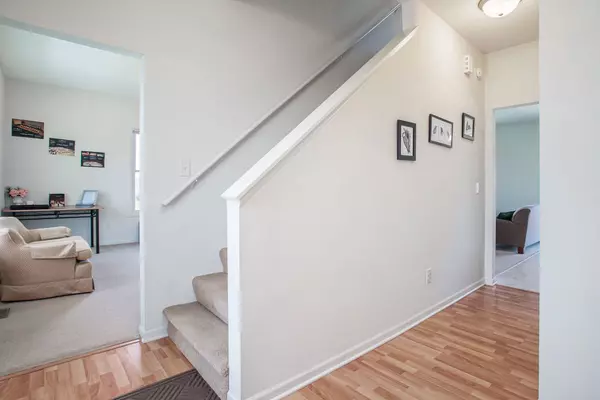$380,000
$394,900
3.8%For more information regarding the value of a property, please contact us for a free consultation.
8383 Painter School Road Berrien Center, MI 49102
5 Beds
3 Baths
2,334 SqFt
Key Details
Sold Price $380,000
Property Type Single Family Home
Sub Type Single Family Residence
Listing Status Sold
Purchase Type For Sale
Square Footage 2,334 sqft
Price per Sqft $162
Municipality Berrien Twp
MLS Listing ID 22012947
Sold Date 09/06/22
Style Traditional
Bedrooms 5
Full Baths 2
Half Baths 1
Originating Board Michigan Regional Information Center (MichRIC)
Year Built 2014
Annual Tax Amount $2,513
Tax Year 2021
Lot Size 1.330 Acres
Acres 1.33
Lot Dimensions 150x 384
Property Description
Beautiful country home only 10 minutes from Andrews University campus! Home sits on just over an acre lot and the adjoining lot is also available for sale, bringing the total land to 2.4 acres. Only 20 minute drive to beautiful Michigan beaches! 5 bedrooms, plus a flex room on main level. Open floor plan in the kitchen, dining room and living room. Hillside allows for a beautiful walk out basement that is plumbed for an apartment, should new owners desire one. There are two separate entrances for the potential apartment. The hill makes a great sledding hill in the winter, and there is ample room for gardens, fruit trees, etc. House includes a wood burning stove and sellers are leaving a few cords of firewood for the new owners. Spacious walk in pantry in kitchen. Master bedroom features an
Location
State MI
County Berrien
Area Southwestern Michigan - S
Direction M-62 to Painter school. South on Painter school to house on left
Rooms
Basement Daylight, Walk Out, Full
Interior
Interior Features Gas/Wood Stove, Humidifier, Kitchen Island, Pantry
Heating Propane, Forced Air
Cooling Central Air
Fireplace false
Appliance Dryer, Washer, Dishwasher, Microwave, Range, Refrigerator
Exterior
Parking Features Attached, Concrete, Driveway
Garage Spaces 2.0
View Y/N No
Roof Type Composition
Topography {Rolling Hills=true}
Street Surface Paved
Garage Yes
Building
Lot Description Garden
Story 2
Sewer Septic System
Water Well
Architectural Style Traditional
New Construction No
Schools
School District Eau Claire
Others
Tax ID 11-04-0011-0005-14-1
Acceptable Financing Cash, FHA, VA Loan, Rural Development, Conventional
Listing Terms Cash, FHA, VA Loan, Rural Development, Conventional
Read Less
Want to know what your home might be worth? Contact us for a FREE valuation!

Our team is ready to help you sell your home for the highest possible price ASAP
GET MORE INFORMATION





