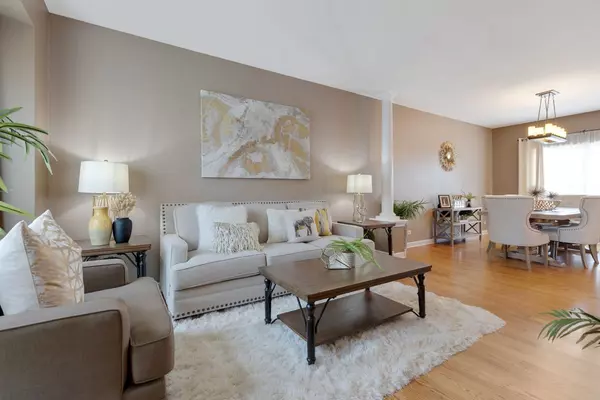$531,000
$509,900
4.1%For more information regarding the value of a property, please contact us for a free consultation.
170 FIELDCREST DR Bartlett, IL 60103
4 Beds
2.5 Baths
2,800 SqFt
Key Details
Sold Price $531,000
Property Type Single Family Home
Sub Type Detached Single
Listing Status Sold
Purchase Type For Sale
Square Footage 2,800 sqft
Price per Sqft $189
Subdivision Bartlett Pointe
MLS Listing ID 11490739
Sold Date 09/07/22
Bedrooms 4
Full Baths 2
Half Baths 1
HOA Fees $16/ann
Year Built 2004
Annual Tax Amount $9,281
Tax Year 2020
Lot Size 9,966 Sqft
Lot Dimensions 9967
Property Description
Absolutely stunning home in the popular Bartlett Pointe neighborhood! A two-story foyer and gleaming hardwood floors greet you as you walk into the home. The bright kitchen with 42" Maple Cabinets, Granite countertops, custom backsplash, stainless steel appliances and large prep island are perfect for entertaining. The kitchen leads to the breakfast area and spacious family room with a stone fireplace and windows that bath the room in natural light! A large dining and living room round out the main floor. Upstairs you will find the primary suite with double doors into the attached luxury bath featuring a rain shower, separate soaker tub, granite counters and a walk-in closet. 3 additional bedrooms and a full bath complete the 2nd floor. The unfinished, deep pour basement is ready for your design ideas! This 4 bedroom, 2 1/2 bath home with a 3-car garage won't last long, contact us for your private tour today! Updates within the last 2 years include the roof, water heater, AC, new blinds, water softener and epoxy garage floor.
Location
State IL
County Cook
Area Bartlett
Rooms
Basement Full
Interior
Interior Features Vaulted/Cathedral Ceilings, Skylight(s), Hardwood Floors, First Floor Laundry
Heating Natural Gas, Forced Air
Cooling Central Air
Fireplaces Number 1
Fireplaces Type Gas Starter
Equipment Humidifier, Water-Softener Owned, Ceiling Fan(s), Sump Pump
Fireplace Y
Appliance Range, Microwave, Dishwasher, Refrigerator, Stainless Steel Appliance(s), Water Softener
Exterior
Exterior Feature Brick Paver Patio, Storms/Screens
Parking Features Attached
Garage Spaces 3.0
Community Features Park
Roof Type Asphalt
Building
Lot Description Fenced Yard, Landscaped
Sewer Public Sewer
Water Public
New Construction false
Schools
Elementary Schools Nature Ridge Elementary School
Middle Schools Kenyon Woods Middle School
High Schools South Elgin High School
School District 46 , 46, 46
Others
HOA Fee Include Other
Ownership Fee Simple
Special Listing Condition None
Read Less
Want to know what your home might be worth? Contact us for a FREE valuation!

Our team is ready to help you sell your home for the highest possible price ASAP

© 2024 Listings courtesy of MRED as distributed by MLS GRID. All Rights Reserved.
Bought with Sarah Leonard • RE/MAX Suburban

GET MORE INFORMATION





