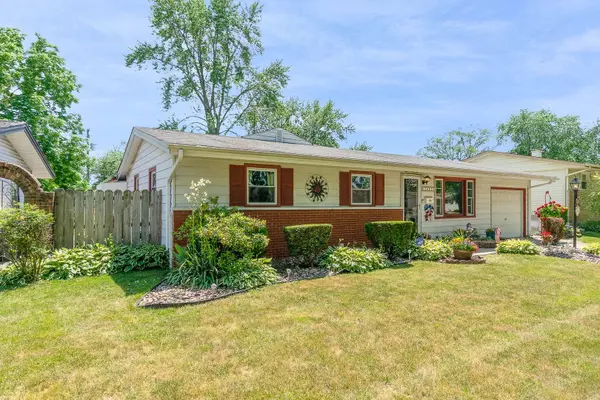$223,500
$234,900
4.9%For more information regarding the value of a property, please contact us for a free consultation.
3065 189th ST Lansing, IL 60438
3 Beds
2 Baths
1,560 SqFt
Key Details
Sold Price $223,500
Property Type Single Family Home
Sub Type Detached Single
Listing Status Sold
Purchase Type For Sale
Square Footage 1,560 sqft
Price per Sqft $143
Subdivision Oakwood Estates
MLS Listing ID 11450863
Sold Date 09/08/22
Style Ranch
Bedrooms 3
Full Baths 2
Year Built 1962
Annual Tax Amount $4,262
Tax Year 2020
Lot Size 8,123 Sqft
Lot Dimensions 60X135
Property Description
WOW! This gorgeous ranch with attached garage is ready for its new owners. Pride of ownership shows!! This is the perfect house for entertaining! The moment you walk in the front door you will fall in love with this home. The spacious front dining room has beautiful laminate floors and a large window that provides so much natural light. The gourmet kitchen is a chef's dream!!!! It features granite counter tops, large peninsula with ample bar seating, large island and high end matching SS appliances and solid custom wood cabinets! The massive living room is great for relaxing and enjoying time with friends and family. It also overlooks the well manicured, fully fenced backyard. There is a 3 seasons room that is adorned with windows and is another great place to relax! Down the hall you will find the main suite, with gorgeous bathroom that features custom tile, walk in shower and a make up vanity counter! There is also a walk in closet with great organizational system. The two other bedrooms are sizable. There is another full bathroom conveniently located. Main floor laundry is another great feature, making everything you need on one level! The basement room is perfect for an exercise room, or another rec room. It also has an egress window! This home is truly move in ready! The mechanicals have all been updated as well, so no need to worry about a thing! Schedule your showing today, before its too late!!!
Location
State IL
County Cook
Area Lansing
Rooms
Basement Partial
Interior
Interior Features Hardwood Floors, First Floor Bedroom, First Floor Laundry, First Floor Full Bath
Heating Natural Gas, Forced Air
Cooling Central Air
Equipment TV-Cable, Sump Pump
Fireplace N
Appliance Range, Dishwasher, Refrigerator
Exterior
Exterior Feature Patio, Porch Screened
Parking Features Attached
Garage Spaces 1.0
Community Features Park, Curbs, Sidewalks, Street Lights, Street Paved
Roof Type Asphalt
Building
Lot Description Fenced Yard
Sewer Public Sewer, Overhead Sewers
Water Lake Michigan, Public
New Construction false
Schools
Elementary Schools Nathan Hale Elementary School
Middle Schools Heritage Middle School
High Schools Thornton Fractnl So High School
School District 171 , 171, 215
Others
HOA Fee Include None
Ownership Fee Simple
Special Listing Condition None
Read Less
Want to know what your home might be worth? Contact us for a FREE valuation!

Our team is ready to help you sell your home for the highest possible price ASAP

© 2024 Listings courtesy of MRED as distributed by MLS GRID. All Rights Reserved.
Bought with Jason Rosenberg • Infiniti Properties, Inc.

GET MORE INFORMATION





