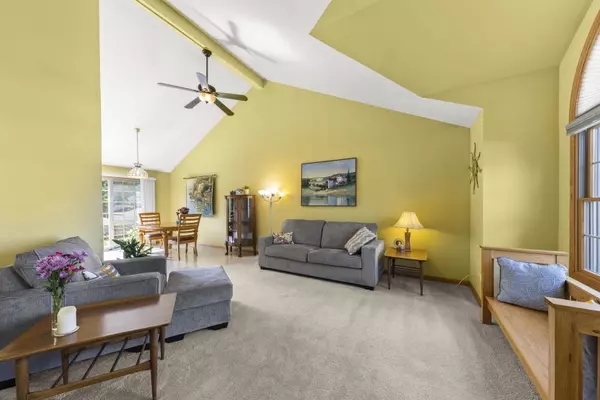$290,000
$299,900
3.3%For more information regarding the value of a property, please contact us for a free consultation.
24913 Donegal DR Manhattan, IL 60442
3 Beds
2.5 Baths
1,990 SqFt
Key Details
Sold Price $290,000
Property Type Single Family Home
Sub Type Detached Single
Listing Status Sold
Purchase Type For Sale
Square Footage 1,990 sqft
Price per Sqft $145
Subdivision Foxford
MLS Listing ID 11488031
Sold Date 09/12/22
Bedrooms 3
Full Baths 2
Half Baths 1
Year Built 2001
Annual Tax Amount $8,359
Tax Year 2020
Lot Dimensions 65X122X65X122
Property Description
Welcome to this well maintained 3-bedroom, 2.5 bathroom single-family with an oversized garage, large patio perfect for entertaining, and a full basement ready for your customizing! This home is in the Foxford neighborhood that includes excellent schools (districts 114 and 210) and easy access to New Lenox shopping without having to deal with the daily traffic. As you enter this home, you step into the large foyer and instantly see the vaulted ceiling in the living room that brings in streams of sunlight to illuminate your home. As you continue through the living room, you are greeted by the enormous 13'x23' kitchen that is the perfect spot for entertaining your family and friends. The kitchen leads directly to the large patio which has room for grilling, gardening, and entertaining with a desirable Eastern exposure in the backyard. This home has a fence on the North Side and the neighbor on the South Side has ordered a fence that will be installed this Fall. The cozy family room is tucked away, and the fireplace makes it the perfect space to just relax and drift away. The laundry room is on the main floor instead of being in the basement like many other homes in the area. As you head upstairs, you will find three large bedrooms and 2 full bathrooms. There are many new updates throughout this home. The upstairs carpet was replaced in 2022. The furnace and air conditioner were replaced in 2021. Almost all the windows were replaced in 2020. The blinds were replaced in 2020. Schedule your appointment while this home is still available.
Location
State IL
County Will
Area Manhattan/Wilton Center
Rooms
Basement Full
Interior
Interior Features Vaulted/Cathedral Ceilings, First Floor Laundry, Drapes/Blinds
Heating Natural Gas
Cooling Central Air
Fireplaces Number 1
Fireplaces Type Gas Starter
Fireplace Y
Appliance Range, Microwave, Dishwasher, Refrigerator, Washer, Dryer, Disposal, Water Softener Owned
Laundry Gas Dryer Hookup
Exterior
Exterior Feature Patio, Storms/Screens
Parking Features Attached
Garage Spaces 2.0
Building
Sewer Public Sewer
Water Public
New Construction false
Schools
Elementary Schools Wilson Creek School
Middle Schools Manhattan Junior High School
High Schools Lincoln-Way West High School
School District 114 , 114, 210
Others
HOA Fee Include None
Ownership Fee Simple
Special Listing Condition None
Read Less
Want to know what your home might be worth? Contact us for a FREE valuation!

Our team is ready to help you sell your home for the highest possible price ASAP

© 2024 Listings courtesy of MRED as distributed by MLS GRID. All Rights Reserved.
Bought with Cendy Mantz • Crosstown Realtors, Inc

GET MORE INFORMATION





