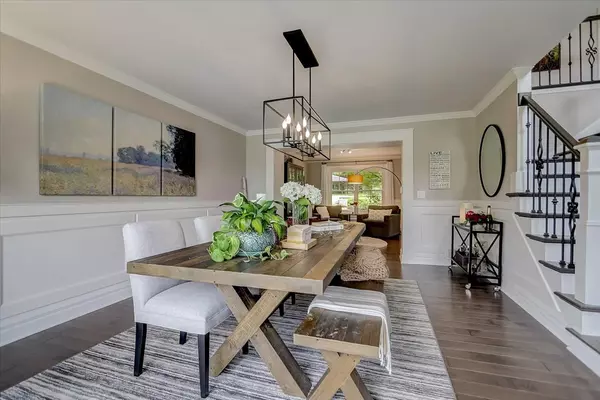$539,900
$539,900
For more information regarding the value of a property, please contact us for a free consultation.
1124 Sumac CT Bartlett, IL 60103
4 Beds
2.5 Baths
2,370 SqFt
Key Details
Sold Price $539,900
Property Type Single Family Home
Sub Type Detached Single
Listing Status Sold
Purchase Type For Sale
Square Footage 2,370 sqft
Price per Sqft $227
Subdivision Lake In The Woods
MLS Listing ID 11469549
Sold Date 09/14/22
Bedrooms 4
Full Baths 2
Half Baths 1
HOA Fees $29/ann
Year Built 1994
Annual Tax Amount $8,844
Tax Year 2021
Lot Size 0.460 Acres
Lot Dimensions 20038
Property Description
Breathtaking 4 bedroom home on .46 acre lot with 3 car garage and full unfinished basement. This gorgeous home has everything a homeowner would ever want in updates. You will not find another home like this. Fully remodeled kitchen (2019) with high-end appliances and a beautiful serene backyard with mature trees, retaining walls and privacy from your neighbors. Lovely master suit with TV nook and Cherry floors, luxury master bath with radiant heated floors and Kohler corner tub. Professionally landscaped all around with sprinkler system. Schedule your private tour today!
Location
State IL
County Du Page
Area Bartlett
Rooms
Basement Full
Interior
Interior Features Vaulted/Cathedral Ceilings, Bar-Dry, Hardwood Floors, Heated Floors
Heating Natural Gas, Forced Air, Radiant
Cooling Central Air
Fireplaces Number 1
Fireplaces Type Electric, Gas Log, Includes Accessories
Equipment Humidifier, TV-Cable, CO Detectors, Ceiling Fan(s), Sump Pump, Sprinkler-Lawn, Air Purifier, Air Exchanger, Backup Sump Pump;
Fireplace Y
Appliance Double Oven, Microwave, Dishwasher, Refrigerator, High End Refrigerator, Disposal, Stainless Steel Appliance(s), Cooktop, Built-In Oven, Range Hood
Laundry Electric Dryer Hookup, In Unit, Sink
Exterior
Exterior Feature Patio, Porch, Storms/Screens, Fire Pit
Parking Features Attached
Garage Spaces 3.0
Community Features Lake, Water Rights, Curbs, Street Lights, Street Paved
Building
Lot Description Cul-De-Sac, Landscaped, Wooded, Mature Trees
Sewer Public Sewer
Water Public
New Construction false
Schools
Elementary Schools Liberty Elementary School
Middle Schools Kenyon Woods Middle School
High Schools South Elgin High School
School District 46 , 46, 46
Others
HOA Fee Include Other
Ownership Fee Simple w/ HO Assn.
Special Listing Condition None
Read Less
Want to know what your home might be worth? Contact us for a FREE valuation!

Our team is ready to help you sell your home for the highest possible price ASAP

© 2024 Listings courtesy of MRED as distributed by MLS GRID. All Rights Reserved.
Bought with Mohammed Ali • Real People Realty

GET MORE INFORMATION





