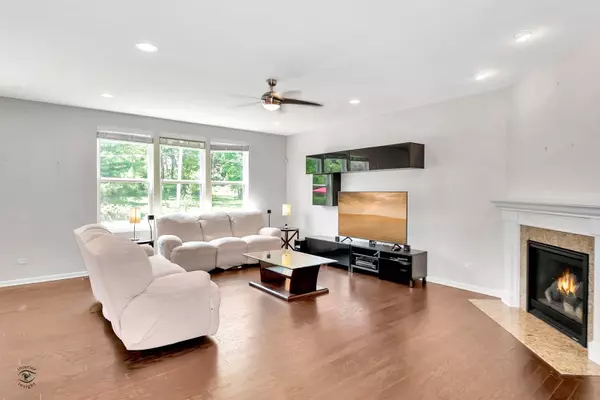$670,000
$675,000
0.7%For more information regarding the value of a property, please contact us for a free consultation.
8264 Mulberry DR Woodridge, IL 60517
5 Beds
3 Baths
3,416 SqFt
Key Details
Sold Price $670,000
Property Type Single Family Home
Sub Type Detached Single
Listing Status Sold
Purchase Type For Sale
Square Footage 3,416 sqft
Price per Sqft $196
Subdivision Timbers Edge
MLS Listing ID 11478055
Sold Date 09/16/22
Style Traditional
Bedrooms 5
Full Baths 3
HOA Fees $29/mo
Year Built 2015
Annual Tax Amount $12,750
Tax Year 2020
Lot Size 8,585 Sqft
Lot Dimensions 3464
Property Description
Woodridge's most sought out subdivision Timber's Edge biggest Westchester model with over 3,400 square feet welcomes you from the minute you step right in the front door. Gleaming engineered hardwood floors throughout, large windows with natural sunlight shining through the house and the open floor plan conducive to today's living will make you fall in love with this home. There is a main floor bedroom with a full bathroom perfect for in-laws or guests. First floor office near the kitchen, mud room/workout room and a LARGE walk in pantry. This kitchen has 42 inch cabinets, large island with seating, granite countertops and stainless steel appliances. Upstairs has 4 large bedrooms, all with walk in closets. Master Bedroom has a nice walk in closet and full bathroom with double vanity, soaker tub and a separate shower. In addition to the THREE full bathrooms, the basement is roughed in for another bathroom. Step into the beautiful backyard with custom patio and custom pergola with electrical outlet built in it. New fence has been installed and ready for its new homeowner. Home comes with security system, water softening system for entire house, reverse osmosis system for drinking water, 9 foot ceilings in basement, Nest Thermostat and doorbell. Amazing park with pond and fantastic neighborhood. Schools are great! Close to interstate, shopping and dining. This home is right by the ARC and Cypress Cove Water park. There are so many benefits for children living in Woodridge. Get in just in time for the school year!
Location
State IL
County Du Page
Area Woodridge
Rooms
Basement Full
Interior
Interior Features Hardwood Floors, First Floor Bedroom, Second Floor Laundry, Walk-In Closet(s), Granite Counters
Heating Natural Gas, Forced Air
Cooling Central Air
Fireplaces Number 1
Fireplace Y
Appliance Range, Microwave, Dishwasher, Refrigerator, Freezer, Washer, Dryer, Disposal, Stainless Steel Appliance(s), Water Softener Owned
Laundry Gas Dryer Hookup
Exterior
Exterior Feature Patio
Parking Features Attached
Garage Spaces 3.0
Community Features Park, Lake, Sidewalks, Street Lights
Building
Lot Description Fenced Yard
Sewer Public Sewer
Water Lake Michigan, Public
New Construction false
Schools
Elementary Schools Elizabeth Ide Elementary School
Middle Schools Prairieview Elementary School
High Schools South High School
School District 66 , 66, 99
Others
HOA Fee Include None
Ownership Fee Simple w/ HO Assn.
Special Listing Condition None
Read Less
Want to know what your home might be worth? Contact us for a FREE valuation!

Our team is ready to help you sell your home for the highest possible price ASAP

© 2024 Listings courtesy of MRED as distributed by MLS GRID. All Rights Reserved.
Bought with Jennifer Oukrust • Compass

GET MORE INFORMATION





