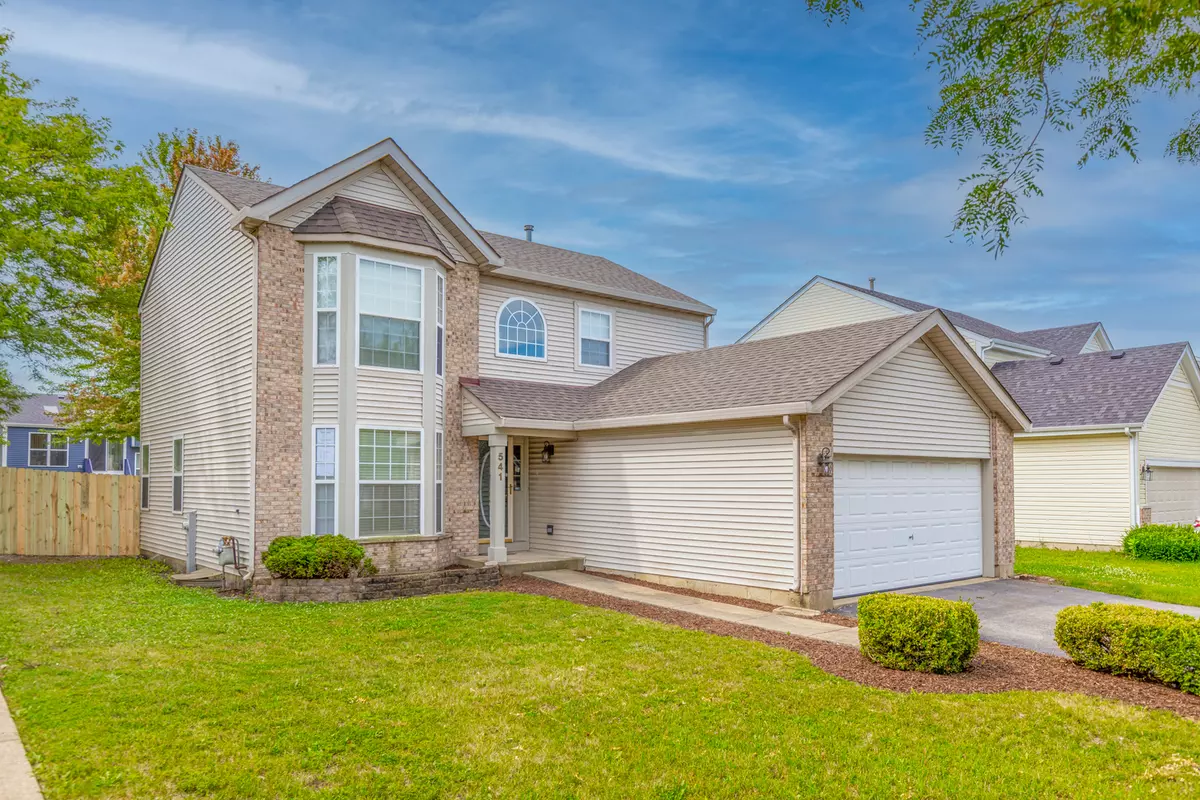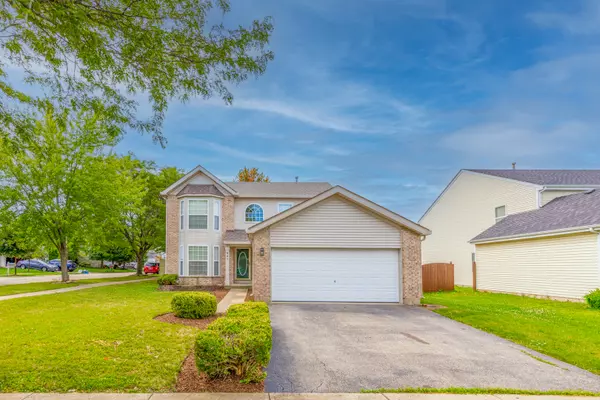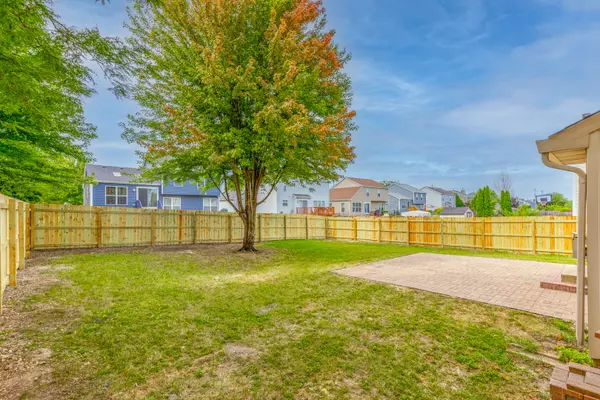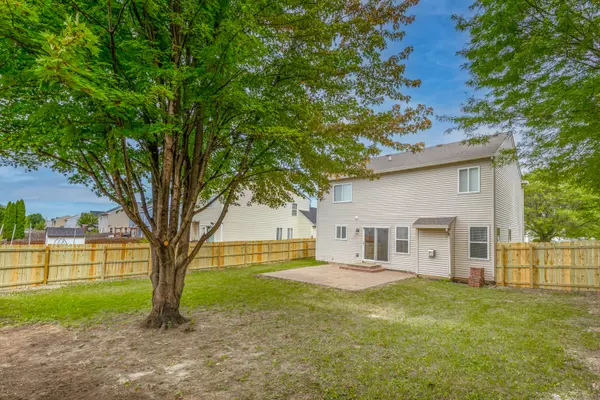$384,900
$384,900
For more information regarding the value of a property, please contact us for a free consultation.
541 Bluebird DR Bolingbrook, IL 60440
3 Beds
2.5 Baths
1,660 SqFt
Key Details
Sold Price $384,900
Property Type Single Family Home
Sub Type Detached Single
Listing Status Sold
Purchase Type For Sale
Square Footage 1,660 sqft
Price per Sqft $231
Subdivision Huntington Estates
MLS Listing ID 11483190
Sold Date 09/16/22
Style Traditional
Bedrooms 3
Full Baths 2
Half Baths 1
Year Built 1999
Annual Tax Amount $7,608
Tax Year 2020
Lot Size 10,018 Sqft
Lot Dimensions 66 X 133
Property Description
Stunning home in Huntington Estate Subdivision. Nothing to do but move right in. This two story sits on a fully fenced corner lot (brand new fence) and features a brick paver patio. The inside has been totally updated and upgraded with new vinyl plank flooring and new carpet throughout. Freshly painted from top to bottom. White trim and doors. Brane new kitchen cabinets, granite counter tops, stainless steel appliances, drop in sink and faucet. Gas fireplace in the family room. New light fixtures throughout. Large master bedroom suite has a walk in closet and private luxury bath complete with a brand new double bowl vanity, quartz vanity top, new toilet, new fixtures and new shower surround. Brand new hall bath with new vanity, vanity top, toilet, flooring and tub surround. New Furnace and hot water heater. Brand new roof. Ceiling fans in every room. All repairs were permitted through the Village of Bolingbrook. Taxes are prorated 100%. Seller does not provide a survey. Property is sold AS-IS.
Location
State IL
County Will
Area Bolingbrook
Rooms
Basement Partial
Interior
Heating Natural Gas, Forced Air
Cooling Central Air
Fireplaces Number 1
Equipment CO Detectors, Ceiling Fan(s), Sump Pump
Fireplace Y
Appliance Range, Microwave, Dishwasher
Exterior
Exterior Feature Brick Paver Patio
Parking Features Attached
Garage Spaces 2.0
Community Features Park, Curbs, Sidewalks, Street Paved
Roof Type Asphalt
Building
Lot Description Corner Lot, Fenced Yard
Sewer Public Sewer
Water Public
New Construction false
Schools
School District 365U , 365U, 365U
Others
HOA Fee Include None
Ownership Fee Simple
Special Listing Condition REO/Lender Owned
Read Less
Want to know what your home might be worth? Contact us for a FREE valuation!

Our team is ready to help you sell your home for the highest possible price ASAP

© 2024 Listings courtesy of MRED as distributed by MLS GRID. All Rights Reserved.
Bought with Brandon Blankenship • Keller Williams Premiere Properties

GET MORE INFORMATION





