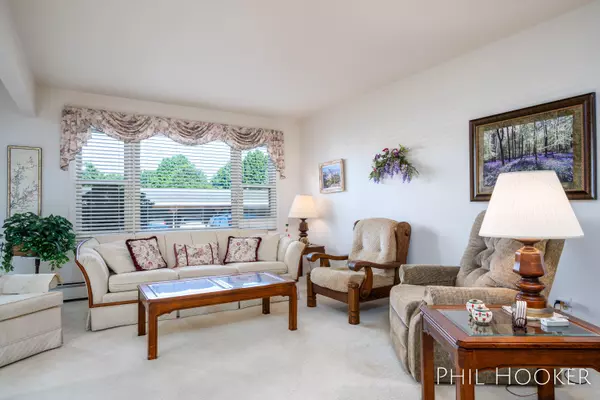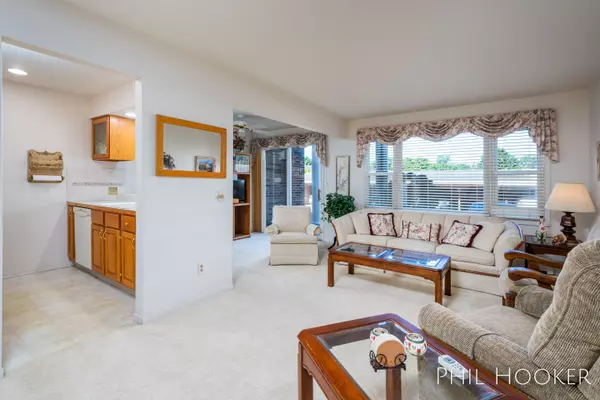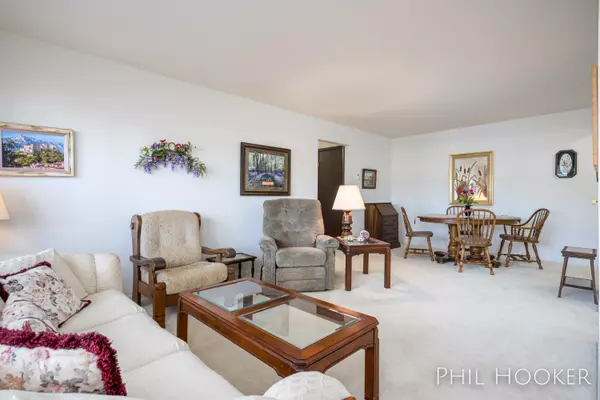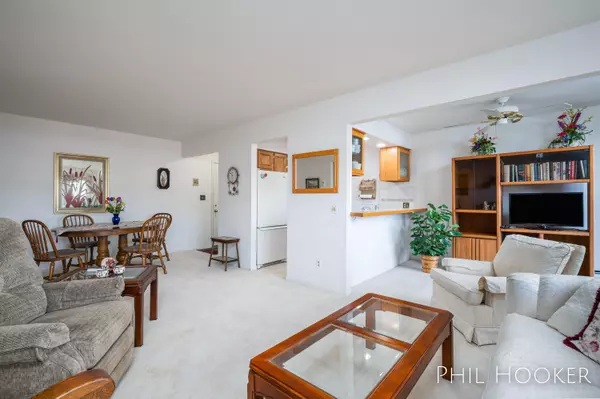$130,000
$140,000
7.1%For more information regarding the value of a property, please contact us for a free consultation.
7450 Boulder Bluff Drive #49 Jenison, MI 49428
2 Beds
1 Bath
1,056 SqFt
Key Details
Sold Price $130,000
Property Type Condo
Sub Type Condominium
Listing Status Sold
Purchase Type For Sale
Square Footage 1,056 sqft
Price per Sqft $123
Municipality Georgetown Twp
Subdivision Boulder Bluff Condominiums
MLS Listing ID 22032855
Sold Date 09/19/22
Style Traditional
Bedrooms 2
Full Baths 1
HOA Fees $281/mo
HOA Y/N true
Originating Board Michigan Regional Information Center (MichRIC)
Year Built 1978
Annual Tax Amount $577
Tax Year 2021
Property Description
Sharp ranch style 2 bed, 1 full bath condo in Jenison/Georgetown Twp and is available for all ages of owner-occupant. See all the utilities included along with carport, pool, clubhouse, tennis courts and shuffle board! This ground floor condo features a large living room, dining area, kitchen with snack bar, large owner suite w/walk-in closet and a guest bedroom or office. Relax on the ground floor porch facing West. The building comes w/elevator, 3 stairways. shared laundry room & large gathering room on lower level, also includes a large private and lockable storage room.
Location
State MI
County Ottawa
Area Grand Rapids - G
Direction Jenison; Baldwin Street between 12th Ave and 14th Ave, take Boulder Bluff Dr south and turn left into Boulder Bluff Condos by the first large Green and White sign. Drive East past the pool and turn right and go to Building C - 7450. SentriKey is on black railing to left of the main door.
Rooms
Basement Walk Out, Other, Full
Interior
Interior Features Elevator
Heating Hot Water, Natural Gas
Cooling Window Unit(s)
Fireplace false
Window Features Screens, Replacement, Low Emissivity Windows, Window Treatments
Appliance Dishwasher, Microwave, Range, Refrigerator
Exterior
Parking Features Asphalt, Driveway
Garage Spaces 1.0
Pool Outdoor/Inground
Utilities Available Cable Connected
Amenities Available Pets Allowed, Club House, Meeting Room, Playground, Tennis Court(s), Pool
View Y/N No
Roof Type Composition
Handicap Access 36 Inch Entrance Door, 42 in or + Hallway
Garage Yes
Building
Lot Description Adj to Public Land, Recreational, Sidewalk
Story 1
Sewer Public Sewer
Water Public
Architectural Style Traditional
New Construction No
Schools
School District Jenison
Others
HOA Fee Include Water, Trash, Snow Removal, Sewer, Lawn/Yard Care, Heat, Cable/Satellite
Tax ID 70-14-14-330-049
Acceptable Financing Cash, FHA, VA Loan, Other, Conventional
Listing Terms Cash, FHA, VA Loan, Other, Conventional
Read Less
Want to know what your home might be worth? Contact us for a FREE valuation!

Our team is ready to help you sell your home for the highest possible price ASAP

GET MORE INFORMATION





