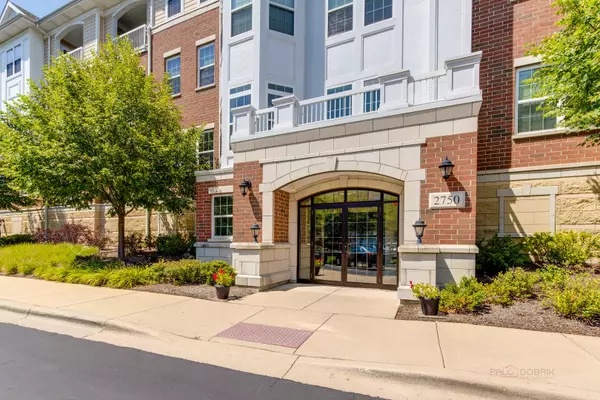$515,000
$515,000
For more information regarding the value of a property, please contact us for a free consultation.
2750 Commons DR #311 Glenview, IL 60025
2 Beds
2 Baths
1,426 SqFt
Key Details
Sold Price $515,000
Property Type Condo
Sub Type Condo
Listing Status Sold
Purchase Type For Sale
Square Footage 1,426 sqft
Price per Sqft $361
Subdivision Patriot Commons At The Glen
MLS Listing ID 11609187
Sold Date 09/21/22
Bedrooms 2
Full Baths 2
HOA Fees $553/mo
Year Built 2010
Annual Tax Amount $4,861
Tax Year 2020
Lot Dimensions COMMON
Property Description
Location, location, location! Experience premium living in this rarely available 2 bed, 2 bath plus den home in the heart of The Glen! Bright and open floorplan features hardwood floors, in unit laundry and walk-in closet. Chef's kitchen highlights granite countertops, stainless steel appliances, and abundance of cabinetry perfect for making your favorite meal! Relax in the master bedroom with ensuite including double sink vanity, standup shower, and whirlpool - ideal for winding down! Sip your morning coffee on your sunny balcony overlooking lush trees! Working out or hosting a gathering is a breeze with an onsite fitness center, party room and plenty of guest parking. Heated, attached garage parking. Walk to restaurants, shopping, parks and more!
Location
State IL
County Cook
Area Glenview / Golf
Rooms
Basement None
Interior
Interior Features Hardwood Floors, Laundry Hook-Up in Unit
Heating Natural Gas, Forced Air
Cooling Central Air
Equipment Humidifier, CO Detectors, Ceiling Fan(s)
Fireplace N
Appliance Range, Microwave, Dishwasher, Refrigerator, Washer, Dryer, Stainless Steel Appliance(s)
Laundry In Unit
Exterior
Exterior Feature Balcony, Storms/Screens
Parking Features Attached
Garage Spaces 1.0
Amenities Available Elevator(s), Exercise Room, Party Room
Roof Type Asphalt
Building
Lot Description Common Grounds, Landscaped
Story 4
Sewer Public Sewer
Water Lake Michigan
New Construction false
Schools
Elementary Schools Westbrook Elementary School
Middle Schools Attea Middle School
High Schools Glenbrook South High School
School District 34 , 34, 225
Others
HOA Fee Include Water, Gas, TV/Cable
Ownership Condo
Special Listing Condition None
Pets Allowed Number Limit
Read Less
Want to know what your home might be worth? Contact us for a FREE valuation!

Our team is ready to help you sell your home for the highest possible price ASAP

© 2024 Listings courtesy of MRED as distributed by MLS GRID. All Rights Reserved.
Bought with Adele Lang • Compass

GET MORE INFORMATION





