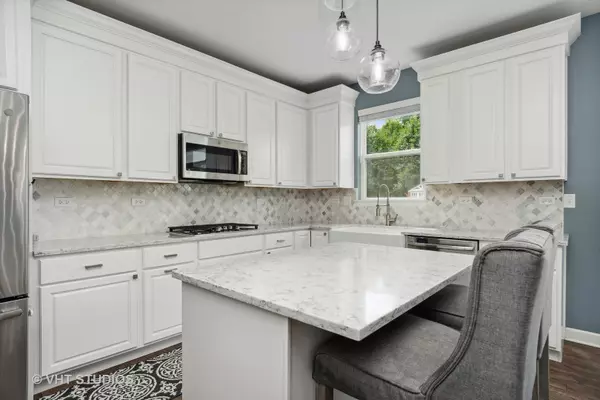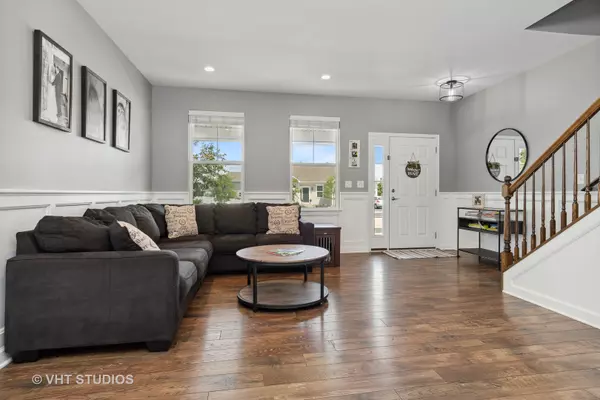$470,000
$470,000
For more information regarding the value of a property, please contact us for a free consultation.
118 Willowwood DR N Oswego, IL 60543
4 Beds
2.5 Baths
3,350 SqFt
Key Details
Sold Price $470,000
Property Type Single Family Home
Sub Type Detached Single
Listing Status Sold
Purchase Type For Sale
Square Footage 3,350 sqft
Price per Sqft $140
Subdivision Estates Of Fox Chase
MLS Listing ID 11493141
Sold Date 09/22/22
Style Traditional
Bedrooms 4
Full Baths 2
Half Baths 1
Year Built 2018
Annual Tax Amount $10,938
Tax Year 2021
Lot Size 0.401 Acres
Lot Dimensions 87 X 188 X 120 X 174
Property Description
STUNNING 4 bedroom PLUS large upstairs bonus room custom built home in the Estates of Fox Chase- one of the LARGEST PREMIUM LOTS with DESIRABLE OPEN LAYOUT & WHITE PRIVACY FENCE. NEWLY BUILT IN 2018- The sellers spared no expense - the home is loaded with EXCEPTIONAL BUILDER UPGRADES. Expansive 3,350 square ft above grade living space with an oversized lot of almost a 1/2 an acre and 3 CAR GARAGE. Engineered hardwood floors in Restoration History Oak seamlessly flow throughout the main level. Chef's kitchen with upgraded WHITE CUSTOM CABINETRY WITH STACKED CROWN MOLDINGS, soft close drawers, Farmer's White Sink, wood lazy Susan, pull out double garbage, QUARTZ countertops, designer backsplash, large walk in pantry & all upgraded Stainless Steel GE Profile appliances including a double oven. Focal point electric Flagstone Fireplace surrounded by white built in book shelves in the open family room. Work from home on the main level office with added French Doors for privacy. Huge mudroom perfect for keeping the whole family organized. Formal dining & Living room with White Waynescoting trims & sleek recessed lighting. Main Suite is the perfect retreat with oversized his and her walk in closets & main bath with double sinks, soaker tub, separate glass seamless shower and water closet. SECOND FLOOR LAUNDRY ROOM with utility sink and build in cabinetry. UPSTAIRS BONUS ROOM is huge & would make a great upstairs 5TH BEDROOM OR RECREATION SPACE. Outdoors is the perfect spot for entertaining complete with a 6FT white fenced in yard , newer large STAMPED CONCRETE private patio & WELCOMING FRONT PORCH. Enjoy a fabulous lifestyle in walking distance on a paved trail to the NEW VENUE 1012 OSWEGO CONCERT SERIES, DOWNTOWN OSWEGO & FOX RIVER TRAIL, also walking distance to the Elementary School! Award winning district 308 Schools and close to the I-88 Expressway~ NO HOA ! MOVE RIGHT IN AND ENJOY!
Location
State IL
County Kendall
Area Oswego
Rooms
Basement Full
Interior
Interior Features Hardwood Floors, Second Floor Laundry, Built-in Features, Walk-In Closet(s), Open Floorplan, Dining Combo
Heating Natural Gas
Cooling Central Air
Fireplaces Number 1
Fireplaces Type Electric
Equipment Humidifier, Water-Softener Owned, CO Detectors, Ceiling Fan(s), Sump Pump, Radon Mitigation System
Fireplace Y
Appliance Double Oven, Microwave, Dishwasher, Refrigerator, Washer, Dryer, Disposal, Stainless Steel Appliance(s)
Laundry Sink
Exterior
Exterior Feature Patio, Porch
Parking Features Attached
Garage Spaces 3.0
Community Features Sidewalks, Street Lights
Roof Type Asphalt
Building
Lot Description Fenced Yard, Landscaped, Mature Trees
Sewer Public Sewer
Water Public
New Construction false
Schools
Elementary Schools Fox Chase Elementary School
Middle Schools Thompson Junior High School
High Schools Oswego High School
School District 308 , 308, 308
Others
HOA Fee Include None
Ownership Fee Simple
Special Listing Condition None
Read Less
Want to know what your home might be worth? Contact us for a FREE valuation!

Our team is ready to help you sell your home for the highest possible price ASAP

© 2024 Listings courtesy of MRED as distributed by MLS GRID. All Rights Reserved.
Bought with Kassandra Toum • Coldwell Banker Real Estate Group

GET MORE INFORMATION





