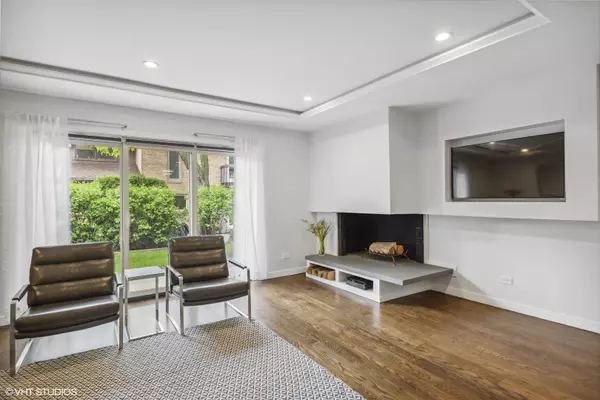$390,000
$399,000
2.3%For more information regarding the value of a property, please contact us for a free consultation.
1800 Wildberry DR #C Glenview, IL 60025
2 Beds
2.5 Baths
1,822 SqFt
Key Details
Sold Price $390,000
Property Type Condo
Sub Type Condo
Listing Status Sold
Purchase Type For Sale
Square Footage 1,822 sqft
Price per Sqft $214
Subdivision Valley Lo
MLS Listing ID 11422926
Sold Date 09/23/22
Bedrooms 2
Full Baths 2
Half Baths 1
HOA Fees $310/mo
Rental Info Yes
Year Built 1971
Annual Tax Amount $5,793
Tax Year 2020
Lot Dimensions COMMON
Property Description
Modern and sleek contemporary living is exemplified consistently throughout this alluring Valley Lo townhome. Stylish Kitchen with quartz counters, stainless steel appliances, undermount workstation sink, built-in dining area and open to Living Room with tray ceiling, wood burning fireplace, built-in TV niche and sliders to exterior living space. Foyer and attached one car garage with epoxy flooring completes the main floor. Luxuriate in the Owners Suite with resplendent balcony, two walk-in closets and alluring spa-inspired en suite bath with dual vanity sinks, Duravit soaking tub and separate shower with imported Spanish glass tile base. Guest suite with spacious closet, computer nook and sophisticated Hall Bath. Lower Level features huge Recreation/Media Room, Powder Room, Laundry and Storage. Other highlights include: cedar lined closets, streets re-paved in 2021, freshly painted, Ring doorbell, Leviton Decora digital entry light timer with Bluetooth and fabulously located in the Valley Lo golf course community with access to the pool. Just minutes to the Glen, Metra, highway, dining, shopping and more. Check out 3D tour and video.
Location
State IL
County Cook
Area Glenview / Golf
Rooms
Basement Full
Interior
Interior Features Hardwood Floors, Laundry Hook-Up in Unit, Walk-In Closet(s)
Heating Forced Air
Cooling Central Air
Fireplaces Number 1
Fireplaces Type Wood Burning
Equipment Ceiling Fan(s), Sump Pump
Fireplace Y
Appliance Microwave, Dishwasher, High End Refrigerator, Washer, Dryer, Disposal, Stainless Steel Appliance(s), Built-In Oven, Down Draft, Electric Cooktop
Laundry Sink
Exterior
Exterior Feature Balcony, Patio
Parking Features Attached
Garage Spaces 1.0
Amenities Available Park, Pool
Roof Type Asphalt
Building
Story 2
Sewer Public Sewer
Water Lake Michigan
New Construction false
Schools
Elementary Schools Lyon Elementary School
Middle Schools Attea Middle School
High Schools Glenbrook South High School
School District 34 , 34, 225
Others
HOA Fee Include Water, Insurance, Pool, Exterior Maintenance, Lawn Care, Scavenger, Snow Removal
Ownership Condo
Special Listing Condition None
Pets Allowed Cats OK, Dogs OK
Read Less
Want to know what your home might be worth? Contact us for a FREE valuation!

Our team is ready to help you sell your home for the highest possible price ASAP

© 2025 Listings courtesy of MRED as distributed by MLS GRID. All Rights Reserved.
Bought with Neil Blumenthal • Coldwell Banker Realty
GET MORE INFORMATION




