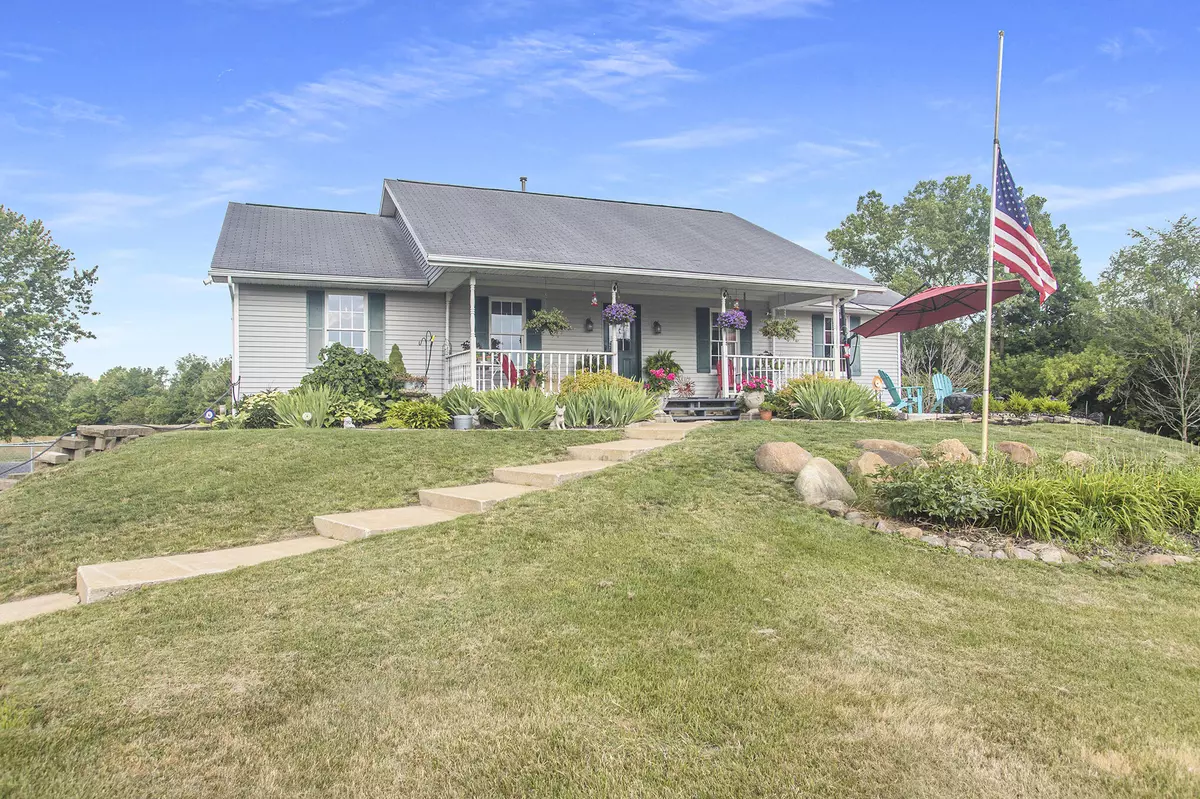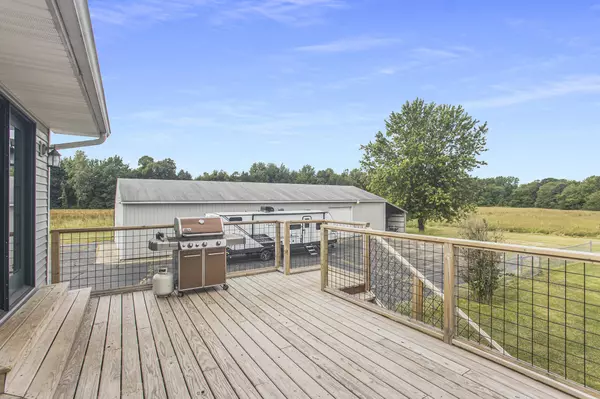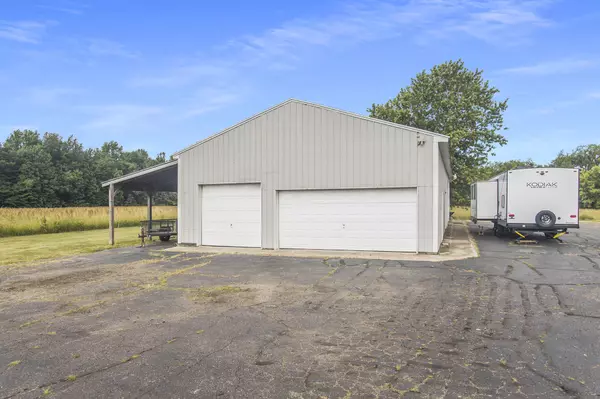$390,000
$369,900
5.4%For more information regarding the value of a property, please contact us for a free consultation.
13668 36th S Street Vicksburg, MI 49097
4 Beds
3 Baths
1,608 SqFt
Key Details
Sold Price $390,000
Property Type Single Family Home
Sub Type Single Family Residence
Listing Status Sold
Purchase Type For Sale
Square Footage 1,608 sqft
Price per Sqft $242
Municipality Brady Twp
MLS Listing ID 22027397
Sold Date 09/23/22
Style Ranch
Bedrooms 4
Full Baths 3
Originating Board Michigan Regional Information Center (MichRIC)
Year Built 1990
Annual Tax Amount $3,857
Tax Year 2022
Lot Size 10.000 Acres
Acres 10.0
Lot Dimensions Irregular
Property Description
THE SELLER IS IN RECEIPT OF MULTIPLE OFFERS. PLEASE SUBMIT YOUR HIGHEST AND BEST OFFER NOT LATER THAN WEDNESDAY, JULY 6, 2022 AT 1:00 P.M. NEW LISTING proudly presented by TEAM POWERS. An exceptional package including 10 acres of land, a walkout ranch and very large pole barn. A convenient location in the country, on a paved road. The 10 acres of land ideal for hunting. If you're lucky, you'll see the deer playing in the yard. The walkout ranch home is in excellent condition and is move-in ready. Some of its features include 3 bedrooms on the main floor including an owner's suite, 2nd full bath, main floor laundry convenient to the owners suite, large living room with vaulted ceilings, well-appointed kitchen thoughtfully laid out with more than ample cabinetry, formal dining space, full finished walkout basement with wood stove, bedroom, full bath, and more storage than you'll ever need. We have sliders off the dining room onto the deck with gorgeous views over the fields. The back yard has an area fenced in for the pets and kids to play. For the family with additional toys and storage needs, check out the 80 x 32 pole barn conveniently sectioned for different uses. The main portion of the pole barn is insulated. The front portion includes a walk-up loft area. Bring all the tools you have as the work shops and tool cribs are more than large enough even for the biggest tool collection. Fully piped with compressed air drops throughout. If you have a camper, the barn is equipped with 30 amp and 50 amp hookups. The south side of the barn adds additional storage in the 80' lean-to with additional lean-to on the back of the barn. Take a short stroll to the back of the property over the foot bridge leading to the acreage behind the tree line. This property has so much to offer so come on in and take a look. You will not be disappointed. Call Linda (269-209-4136) or Pat (269-838-2092) today to schedule your private tour. #LINDALISTENS, #POWERSHOUSE. well-appointed kitchen thoughtfully laid out with more than ample cabinetry, formal dining space, full finished walkout basement with wood stove, bedroom, full bath, and more storage than you'll ever need. We have sliders off the dining room onto the deck with gorgeous views over the fields. The back yard has an area fenced in for the pets and kids to play. For the family with additional toys and storage needs, check out the 80 x 32 pole barn conveniently sectioned for different uses. The main portion of the pole barn is insulated. The front portion includes a walk-up loft area. Bring all the tools you have as the work shops and tool cribs are more than large enough even for the biggest tool collection. Fully piped with compressed air drops throughout. If you have a camper, the barn is equipped with 30 amp and 50 amp hookups. The south side of the barn adds additional storage in the 80' lean-to with additional lean-to on the back of the barn. Take a short stroll to the back of the property over the foot bridge leading to the acreage behind the tree line. This property has so much to offer so come on in and take a look. You will not be disappointed. Call Linda (269-209-4136) or Pat (269-838-2092) today to schedule your private tour. #LINDALISTENS, #POWERSHOUSE.
Location
State MI
County Kalamazoo
Area Greater Kalamazoo - K
Direction From Battle Creek: W Columbia Ave to S on Skyline Dr to W on E MN Ave to S on 36th St 9 miles to home on west side of the street.
Rooms
Other Rooms Pole Barn
Basement Walk Out, Full
Interior
Interior Features Ceiling Fans, Ceramic Floor, Garage Door Opener, Gas/Wood Stove, Laminate Floor, Security System, Water Softener/Owned, Whirlpool Tub, Wood Floor, Pantry
Heating Forced Air
Cooling Central Air
Fireplaces Number 1
Fireplaces Type Rec Room, Wood Burning
Fireplace true
Window Features Replacement,Window Treatments
Appliance Dryer, Washer, Dishwasher, Microwave, Oven, Range, Refrigerator
Exterior
Exterior Feature Fenced Back, Porch(es), Patio, Deck(s)
Parking Features Detached
Garage Spaces 4.0
View Y/N No
Street Surface Paved
Garage Yes
Building
Lot Description Level, Recreational, Tillable, Wooded
Story 1
Sewer Septic System
Water Well
Architectural Style Ranch
Structure Type Vinyl Siding
New Construction No
Schools
School District Vicksburg
Others
Tax ID 15-13-400-011
Acceptable Financing Cash, FHA, VA Loan, Rural Development, MSHDA, Conventional
Listing Terms Cash, FHA, VA Loan, Rural Development, MSHDA, Conventional
Read Less
Want to know what your home might be worth? Contact us for a FREE valuation!

Our team is ready to help you sell your home for the highest possible price ASAP

GET MORE INFORMATION





