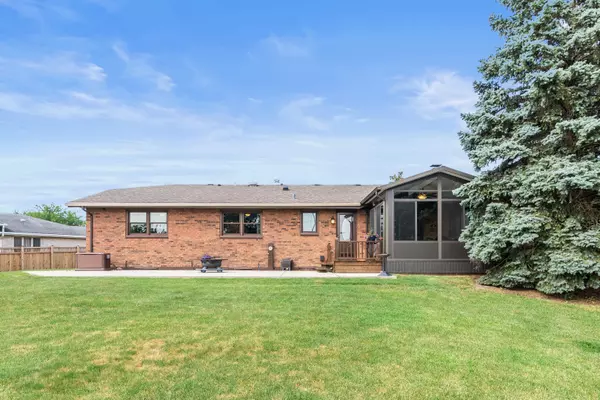$450,000
$475,000
5.3%For more information regarding the value of a property, please contact us for a free consultation.
17507 Pecan LN Tinley Park, IL 60487
3 Beds
3 Baths
1,836 SqFt
Key Details
Sold Price $450,000
Property Type Single Family Home
Sub Type Detached Single
Listing Status Sold
Purchase Type For Sale
Square Footage 1,836 sqft
Price per Sqft $245
Subdivision Timbers Edge
MLS Listing ID 11457896
Sold Date 09/27/22
Bedrooms 3
Full Baths 3
Year Built 1979
Annual Tax Amount $7,939
Tax Year 2020
Lot Size 0.369 Acres
Lot Dimensions 56X142X81X110X124
Property Description
Close your eyes and imagine your perfect house. Open them as you are standing in front of this meticulously maintained, brick beauty. You have found it. Step inside to begin the experience. Once indoors, the foyer opens up into a lovely living area with a newer picture window (2019) for added natural lighting. Progress into the dining room, take in the coziness of the brick gas/wood-burning fireplace and the vaulted ceiling. Picture the endless gatherings you can host, as it stretches into the fabulous gourmet kitchen. Guests can sit in the dining area or use the eat-at peninsula as an option for more seating. This open area creates quite the ambiance with gorgeous custom cabinetry, upscale stainless-steel appliances, U-line beverage refrigerator, 5-burner gas range with a Zephyr range hood, and many extras that you must venture through to grasp how truly stunning it is. Before the journey takes you to the bathrooms and bedrooms, note the first of two natural light tubes in the ceiling. A unique touch you won't see in many homes. The two elegant bathrooms, on the main level, boast a Homewerks exhaust fan, and Bluetooth speakers with LED lighting. Down the hallway, you will find the primary bedroom, and two extra bedrooms, in which one can be used as an office for those that work at home. The primary bedroom has an en-suite bathroom, that shares access to the mudroom/laundry area. Through the mudroom, (with the second natural light tube above), you will have access to the heated garage with attractive epoxy floors, and top-notch storage and work area. Entrance to the charming 3-season room, is through the dining area, where the entertaining can continue. It exits to the amazing and expansive fenced backyard. No worries about storms and power outages, you have a Generac whole house generator. Head down to the finished basement where the adventure continues. One surprise after another, this is another level of excitement. Starting with the ample storage room, to the enormous recreational space, this is just the beginning down here. How does a BRAND NEW, stunning full bath sound? It's always nice to have one in the basement, and you will definitely need it as you move forward into the media area with a beautiful bar area and yet another beverage cooler. Who wants to traipse back upstairs when you have everything you need right here? Deeper into this basement journey, through the media room, you will find a wonderful area to use as you wish. Endless possibilities! Brand new attic fan and a new 40 gal hot water tank. There are not enough words to describe this truly amazing home. Come and view this superior abode for yourself. There are too many high quality "extras" and lots of love that went into making this house a home. Open your eyes. Welcome home.
Location
State IL
County Cook
Area Tinley Park
Rooms
Basement Full
Interior
Interior Features Vaulted/Cathedral Ceilings, Solar Tubes/Light Tubes, Some Carpeting, Drapes/Blinds, Granite Counters
Heating Natural Gas
Cooling Central Air
Fireplaces Number 1
Fireplaces Type Wood Burning, Gas Log
Fireplace Y
Appliance Range, Microwave, Dishwasher, Refrigerator, Washer, Dryer, Stainless Steel Appliance(s), Wine Refrigerator, Range Hood
Laundry Sink
Exterior
Parking Features Attached
Garage Spaces 2.5
Community Features Park, Sidewalks, Street Lights, Street Paved
Roof Type Asphalt
Building
Lot Description Fenced Yard
Sewer Public Sewer
Water Lake Michigan, Public
New Construction false
Schools
High Schools Victor J Andrew High School
School District 140 , 140, 230
Others
HOA Fee Include None
Ownership Fee Simple
Special Listing Condition None
Read Less
Want to know what your home might be worth? Contact us for a FREE valuation!

Our team is ready to help you sell your home for the highest possible price ASAP

© 2024 Listings courtesy of MRED as distributed by MLS GRID. All Rights Reserved.
Bought with Tracy Tran • Coldwell Banker Realty

GET MORE INFORMATION





