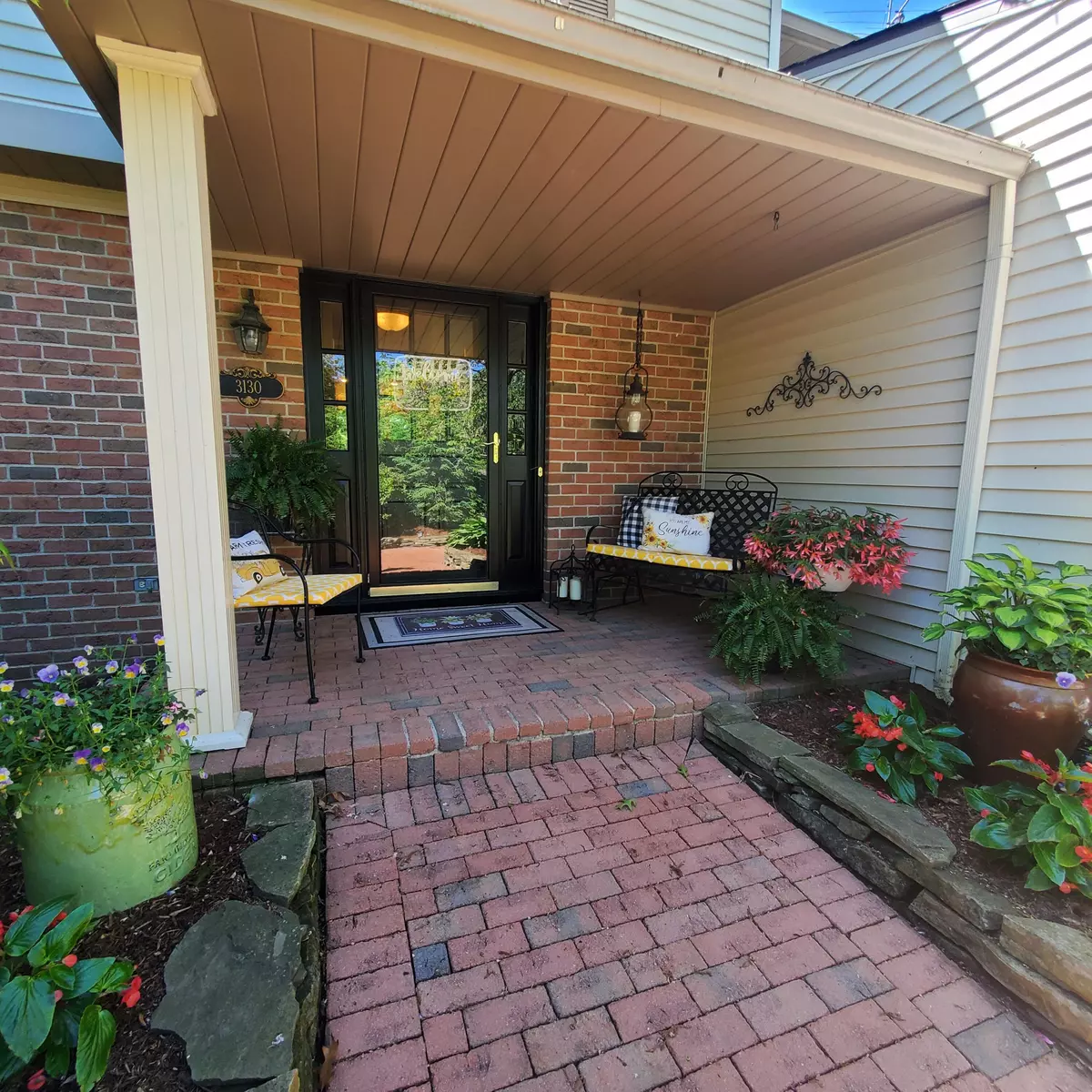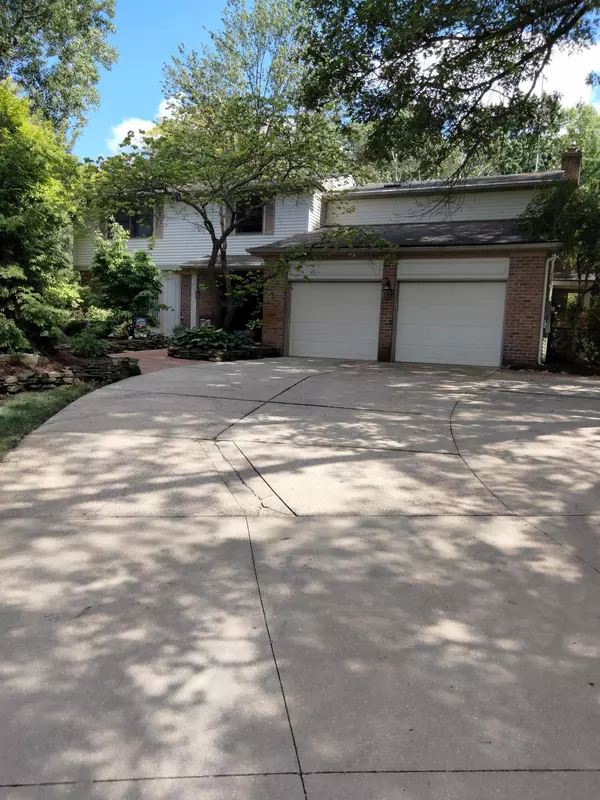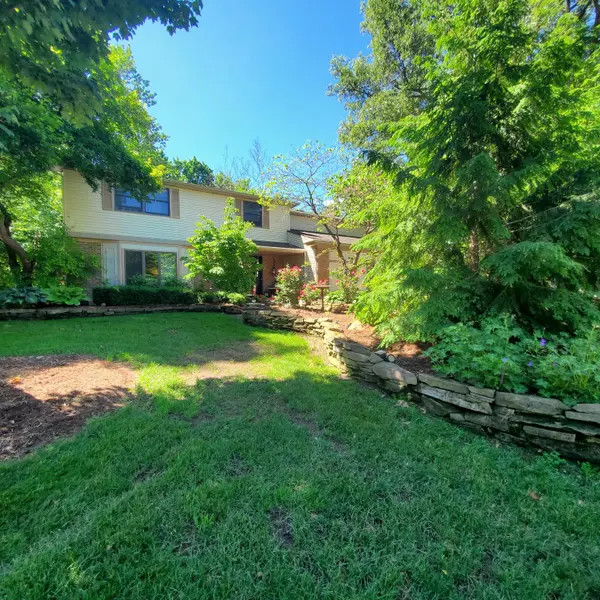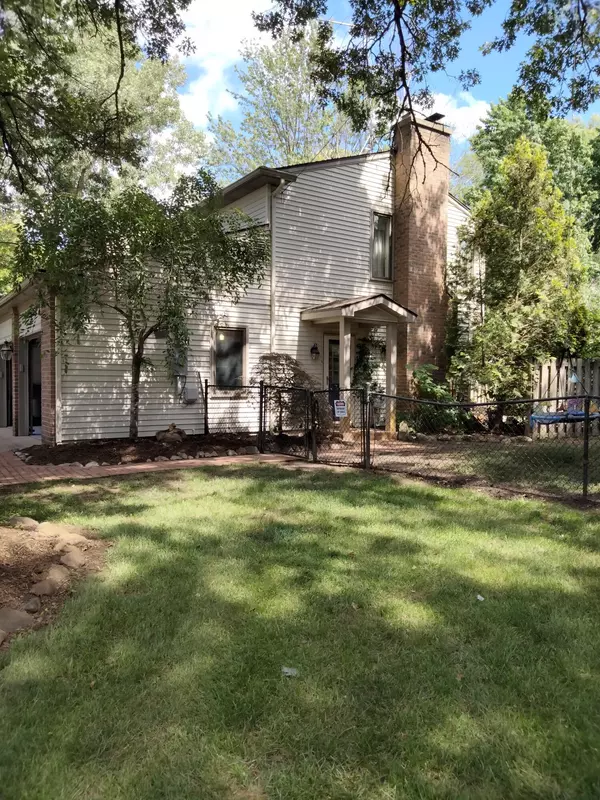$398,900
$398,900
For more information regarding the value of a property, please contact us for a free consultation.
3130 Wildridge NE Drive Grand Rapids, MI 49525
4 Beds
3 Baths
2,372 SqFt
Key Details
Sold Price $398,900
Property Type Single Family Home
Sub Type Single Family Residence
Listing Status Sold
Purchase Type For Sale
Square Footage 2,372 sqft
Price per Sqft $168
Municipality Grand Rapids Twp
Subdivision Whispering Pines
MLS Listing ID 22023810
Sold Date 09/29/22
Style Traditional
Bedrooms 4
Full Baths 2
Half Baths 1
Originating Board Michigan Regional Information Center (MichRIC)
Year Built 1968
Annual Tax Amount $3,072
Tax Year 2022
Lot Size 0.420 Acres
Acres 0.42
Lot Dimensions 127 x 105 x 187 x 166
Property Description
This home features a blend of both unique features and common comfort characteristics that sets it apart from others. The main level offers an open concept updated Kitchen, snack bar and Dining Area with hardwood flooring, granite countertops, cherry cabinetry and abundant recessed lighting; The Family Room includes a gas log, raised hearth fireplace and hardwood flooring; Living Room with a bump-out bay window; and a 1/2 Bathroom, (was originally/could be a bath/utility room), offering built-in storage cabinet.
The upper level includes a Master En-Suite Bedroom with a walk-in closet, private Master Bathroom, Utility Room and a Sitting area; Three additional Bedrooms and a Full Main Bathroom. The fenced back yard resort retreat is accessed by either the sliding glass doors from the Family room or the Dining Area and features multi-levels of wood decking, a gazebo, a basketball court, landscaping including numerous decorative shrubs and trees, a whimsical tree house and a natural stone babbling water fountain.
Location
State MI
County Kent
Area Grand Rapids - G
Direction North off Three Mile on Montreat to Roanoke Dr; Left on Roanoke Dr. to Pinesboro Dr; Left on Pinesboro Dr. to Wildridge Dr; Right on Wildridge Dr. to home.
Rooms
Basement Full
Interior
Interior Features Ceramic Floor, Garage Door Opener, Stone Floor, Water Softener/Owned, Wood Floor, Kitchen Island, Eat-in Kitchen, Pantry
Heating Forced Air
Cooling Central Air
Fireplaces Number 1
Fireplaces Type Family, Gas Log
Fireplace true
Window Features Replacement,Window Treatments
Appliance Dishwasher
Exterior
Exterior Feature Fenced Back, Other, Patio, Gazebo, Deck(s)
Parking Features Attached
Utilities Available Phone Connected, Natural Gas Connected, Cable Connected, High-Speed Internet
View Y/N No
Street Surface Paved
Building
Lot Description Corner Lot
Story 2
Sewer Septic System
Water Well
Architectural Style Traditional
Structure Type Brick,Vinyl Siding
New Construction No
Schools
School District Forest Hills
Others
Tax ID 41-14-03-327-014
Acceptable Financing Cash, Conventional
Listing Terms Cash, Conventional
Read Less
Want to know what your home might be worth? Contact us for a FREE valuation!

Our team is ready to help you sell your home for the highest possible price ASAP

GET MORE INFORMATION





