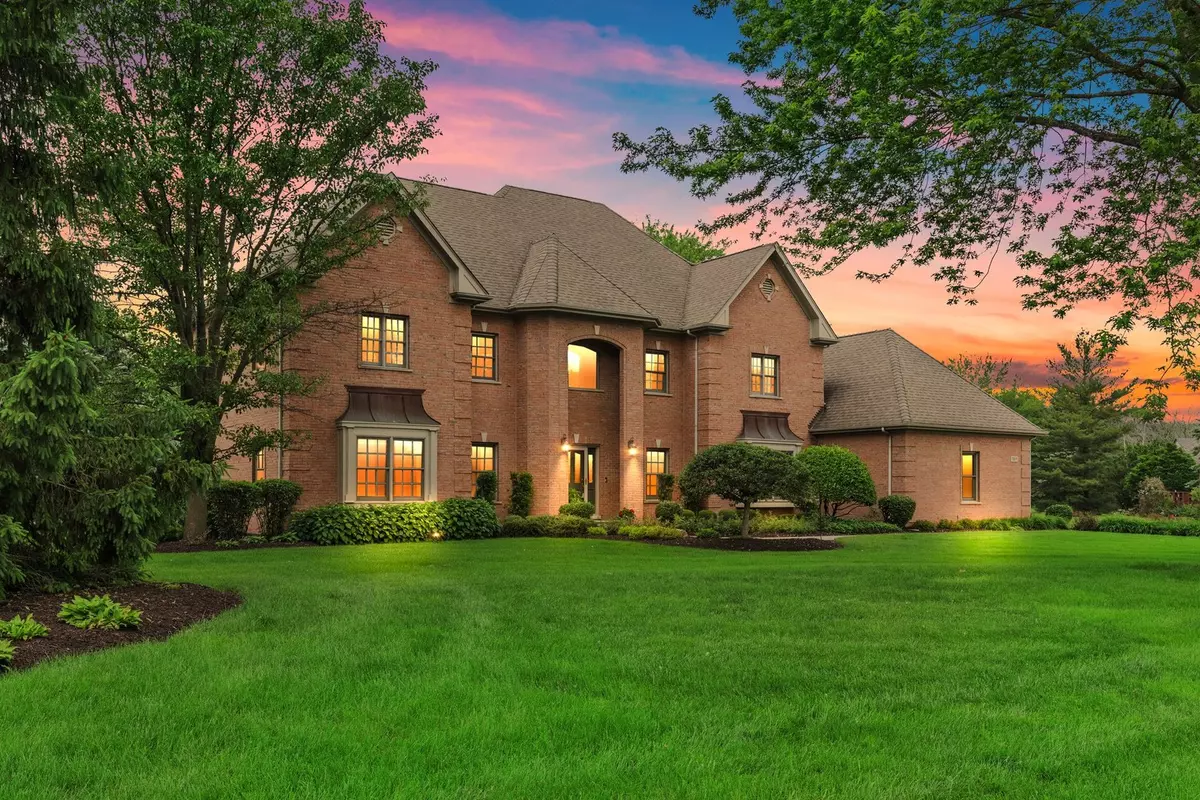$650,000
$659,000
1.4%For more information regarding the value of a property, please contact us for a free consultation.
7811 W Turnberry TRL Lakewood, IL 60014
4 Beds
4.5 Baths
3,633 SqFt
Key Details
Sold Price $650,000
Property Type Single Family Home
Sub Type Detached Single
Listing Status Sold
Purchase Type For Sale
Square Footage 3,633 sqft
Price per Sqft $178
Subdivision Turnberry
MLS Listing ID 11432218
Sold Date 09/30/22
Style Traditional
Bedrooms 4
Full Baths 4
Half Baths 1
Year Built 2001
Annual Tax Amount $13,552
Tax Year 2021
Lot Size 0.800 Acres
Lot Dimensions 194X96X100X191X194
Property Description
From the moment you pull in the driveway you will notice the quality of this well-built Turnberry home. This home has been lovingly taken care of by these owners and it shows inside and out. As you walk in the front door you will be greeted by a large two-story foyer with beautiful ceramic tile flooring. The first floor of this home boasts a formal living room; dining room; large kitchen with all the bells and whistles including a Professional Viking Range with Grill & Griddle/Built-In Kitchenaid Refrigerator/Island Seating/Canned Lighting/Under and Above Cabinet Lighting/Wine Refrigerator; spacious family room with stone fireplace just waiting for those cool fall/winter nights; laundry; incredible den with hardwood flooring and built-in shelving and powder room. As you walk up the stairs to the 2nd level you will notice a large open space giving you an open/airy feel of the house. Second level has 4 bedrooms which are all generous in size along with a Jack-N-Jill Bathroom between two bedrooms; another large bedroom and a full hall bathroom. The Master Bedroom is also located on the 2nd level and boasts tray ceilings; master bathroom with his and her walk-in closets; dual sinks; whirlpool tub and separate shower. All this and we still haven't gotten to the finished basement which has a second family room; second kitchen; office; hearth room with 2nd fireplace (playroom); game room with pool table and full bathroom. Other features/upgrades are white custom pediments above all doors and windows; Hunter Douglas Duette Window Treatments throughout the house; professionally landscaped yard that is well maintained with mature trees and gardens; Unilock Paver Brick sidewalk leading to blue slate front porch; paver brick patio; all brick home with masonry window sills; finished epoxy coated garage floor; zoned heating and air (2.5 years old and has a transferrable warranty); pentair whole house filtration system; osmosis drinking water system. You truly do not want to miss out on this absolutely incredible home! Ask your agent to pull the Feature Sheet for you too. Make an appointment today!
Location
State IL
County Mc Henry
Area Crystal Lake / Lakewood / Prairie Grove
Rooms
Basement Full
Interior
Interior Features Vaulted/Cathedral Ceilings, First Floor Laundry, Built-in Features, Walk-In Closet(s), Bookcases, Open Floorplan, Special Millwork, Granite Counters, Separate Dining Room
Heating Natural Gas, Forced Air
Cooling Central Air, Zoned
Fireplaces Number 2
Fireplaces Type Wood Burning, Gas Log, Gas Starter
Equipment Humidifier, Water-Softener Owned, TV-Cable, TV-Dish, CO Detectors, Ceiling Fan(s), Sump Pump
Fireplace Y
Appliance Range, Microwave, Dishwasher, Refrigerator, High End Refrigerator, Washer, Dryer, Disposal, Stainless Steel Appliance(s), Wine Refrigerator, Water Purifier Owned, Water Softener Owned
Exterior
Exterior Feature Patio
Parking Features Attached
Garage Spaces 3.0
Roof Type Asphalt
Building
Lot Description Corner Lot, Landscaped, Mature Trees
Sewer Public Sewer
Water Public
New Construction false
Schools
Elementary Schools West Elementary School
High Schools Crystal Lake Central High School
School District 47 , 47, 155
Others
HOA Fee Include None
Ownership Fee Simple
Special Listing Condition None
Read Less
Want to know what your home might be worth? Contact us for a FREE valuation!

Our team is ready to help you sell your home for the highest possible price ASAP

© 2024 Listings courtesy of MRED as distributed by MLS GRID. All Rights Reserved.
Bought with Latasha Chedda • Baird & Warner

GET MORE INFORMATION

