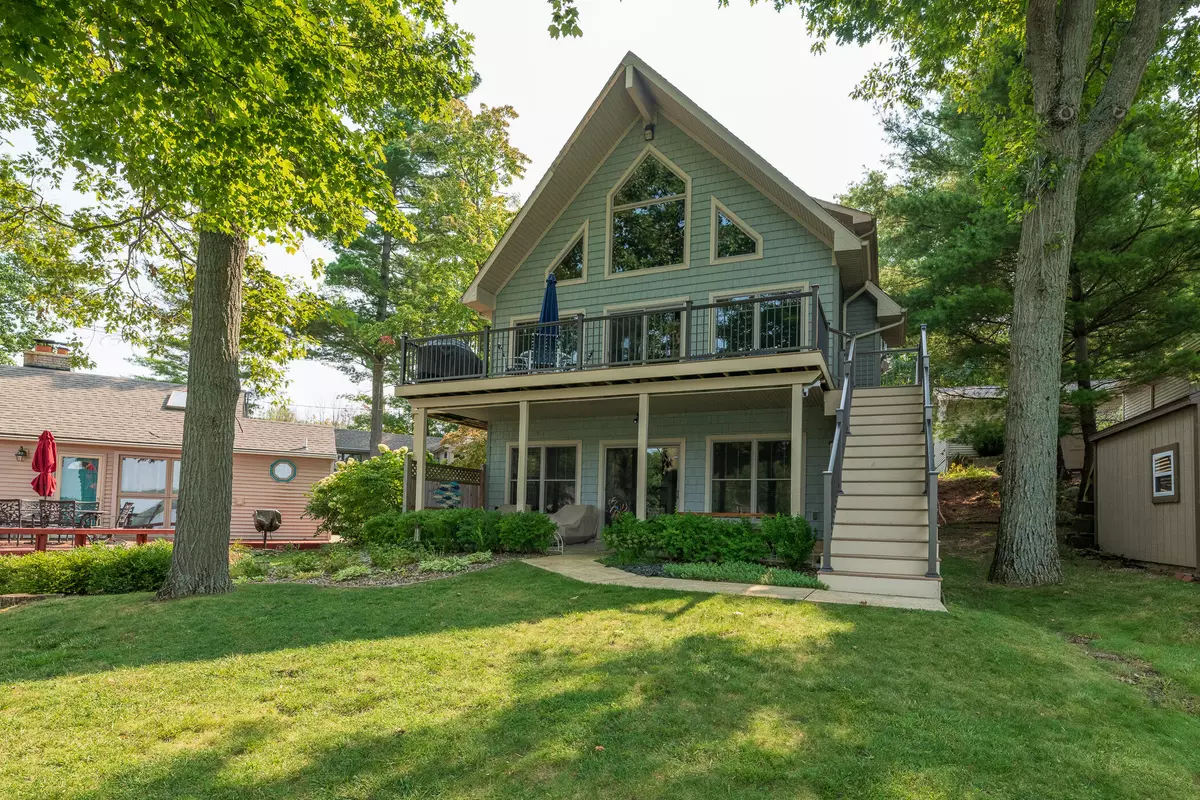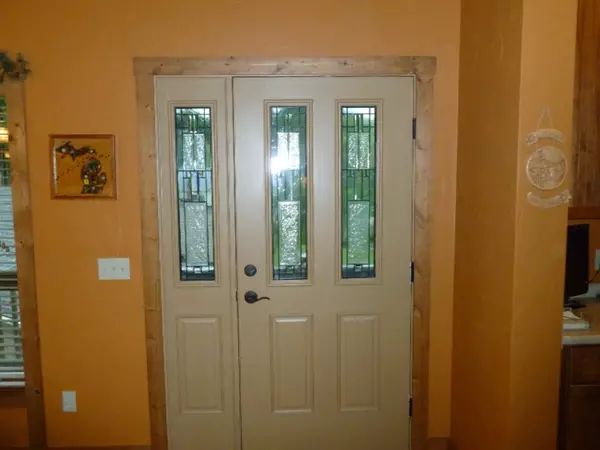$705,100
$675,000
4.5%For more information regarding the value of a property, please contact us for a free consultation.
9202 Lakeview Drive Delton, MI 49046
4 Beds
3 Baths
1,796 SqFt
Key Details
Sold Price $705,100
Property Type Single Family Home
Sub Type Single Family Residence
Listing Status Sold
Purchase Type For Sale
Square Footage 1,796 sqft
Price per Sqft $392
Municipality Hope Twp
Subdivision Vreelands Wall Lake
MLS Listing ID 22040103
Sold Date 09/29/22
Style Chalet
Bedrooms 4
Full Baths 3
HOA Fees $4/ann
HOA Y/N true
Year Built 2006
Annual Tax Amount $9,295
Tax Year 2022
Lot Size 8.500 Acres
Acres 8.5
Lot Dimensions irregular 2 lots
Property Description
All Sports (and PRIVATE-no public access) Wall Lake Chalet style home with 44' of sandy waterfront AND 8.5 ACRES WITH A POLE BARN!! 3-4 bedrooms (upper level Master), 3 full baths; main floor laundry (washer & dryer included); newer appliances; gas log fireplace; new composite lakefront deck; new boat dock with sun platform; 2-car attached garage; new interior paint; Guardian full house generator and MOVE-IN READY!!
Located just 15 minutes North of Gull Lake between Richland and Hastings with easy access to everywhere. This is a rare find with the combination of pristine waterfront, move-in ready home (most furnishings are negotiable) AND 8+ acres with a pole barn just 30 minutes from Kalamazoo, Battle Creek or Grand Rapids!
Come for a visit...stay for a lifetime!
Location
State MI
County Barry
Area Greater Kalamazoo - K
Direction M-43 to Delton, go EAST on Orchard, go North on Eddy, go West on Harrington, go North on Lakeview to 9195-9202 almost to the end of the road.
Body of Water Wall Lake
Rooms
Other Rooms Pole Barn
Basement Daylight, Full, Walk-Out Access
Interior
Interior Features Ceiling Fan(s), Garage Door Opener, Generator, Water Softener/Owned, Wet Bar, Wood Floor, Kitchen Island, Eat-in Kitchen
Heating Forced Air, Wall Furnace
Cooling Wall Unit(s), Central Air
Fireplaces Number 1
Fireplaces Type Gas Log, Living Room
Fireplace true
Window Features Screens,Insulated Windows,Bay/Bow,Window Treatments
Appliance Washer, Refrigerator, Range, Microwave, Dryer, Dishwasher, Built-In Gas Oven
Exterior
Exterior Feature Patio, Deck(s)
Parking Features Attached
Garage Spaces 2.0
Utilities Available Natural Gas Available, Natural Gas Connected
Waterfront Description Lake
View Y/N No
Street Surface Paved
Handicap Access Ramped Entrance, 36 Inch Entrance Door, 36' or + Hallway, Lever Door Handles
Garage Yes
Building
Lot Description Flag Lot, Wooded
Story 2
Sewer Public Sewer
Water Well
Architectural Style Chalet
Structure Type Vinyl Siding
New Construction No
Schools
School District Delton-Kellogg
Others
HOA Fee Include Other
Tax ID 0734003000
Acceptable Financing Cash, FHA, Conventional
Listing Terms Cash, FHA, Conventional
Read Less
Want to know what your home might be worth? Contact us for a FREE valuation!

Our team is ready to help you sell your home for the highest possible price ASAP
GET MORE INFORMATION





