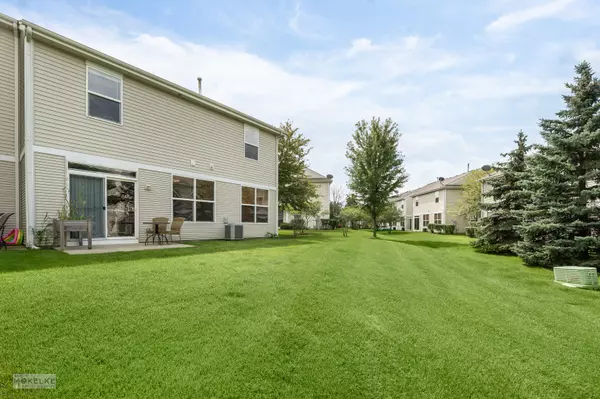$190,000
$187,000
1.6%For more information regarding the value of a property, please contact us for a free consultation.
1547 Legacy DR #1 Dekalb, IL 60115
3 Beds
2.5 Baths
1,750 SqFt
Key Details
Sold Price $190,000
Property Type Townhouse
Sub Type Townhouse-2 Story
Listing Status Sold
Purchase Type For Sale
Square Footage 1,750 sqft
Price per Sqft $108
Subdivision Summit Enclave
MLS Listing ID 11615856
Sold Date 09/30/22
Bedrooms 3
Full Baths 2
Half Baths 1
HOA Fees $111/mo
Year Built 2006
Annual Tax Amount $4,349
Tax Year 2021
Lot Dimensions COMMON
Property Description
Fabulous end unit w/private entrance & attached 2-car garage located in the desirable Summit Enclave neighborhood~You'll love the open green space w/mature trees, the scenic ponds & paths~This spacious unit offers plenty of windows for great natural light throughout & an open floor plan~The living room promotes gorgeous upgraded flooring & a wall of windows~The dining room features an amazing new light fixture & opens to both the living room & the kitchen w/access to a private patio~The kitchen offers beautiful maple cabinets, good counter space, upgraded tile backsplash & a nice pantry~All appliances are included~Upgraded carpeting on stairs/upper hallway~Hot water heater replaced in 2018~You'll love the 2nd floor laundry room (washer & dryer included)~The spacious master suite features beautiful upgraded flooring, an impressive tray ceiling, a nice walk-in closet & a private ensuite bathroom w/2 vanities & a linen closet~The 2 other bedrooms also offer beautiful upgraded flooring & share a full Jack & Jill bathroom~Enjoy maintenance free living & no more snow shoveling! Convenient location, close to shopping, parks, schools & easy access to I-88~A perfect place to call home, hurry this one won't last long!
Location
State IL
County De Kalb
Area De Kalb
Rooms
Basement None
Interior
Interior Features Wood Laminate Floors, Second Floor Laundry, Laundry Hook-Up in Unit, Walk-In Closet(s)
Heating Natural Gas, Forced Air
Cooling Central Air
Equipment CO Detectors, Ceiling Fan(s)
Fireplace N
Appliance Range, Microwave, Dishwasher, Refrigerator, Washer, Dryer, Disposal, Range Hood
Laundry Gas Dryer Hookup, In Unit
Exterior
Exterior Feature Patio, Storms/Screens, End Unit
Parking Features Attached
Garage Spaces 2.0
Roof Type Asphalt
Building
Lot Description Common Grounds, Landscaped, Mature Trees
Story 2
Sewer Public Sewer
Water Public
New Construction false
Schools
School District 428 , 428, 428
Others
HOA Fee Include Insurance, Exterior Maintenance, Lawn Care, Snow Removal
Ownership Condo
Special Listing Condition None
Pets Allowed Number Limit
Read Less
Want to know what your home might be worth? Contact us for a FREE valuation!

Our team is ready to help you sell your home for the highest possible price ASAP

© 2024 Listings courtesy of MRED as distributed by MLS GRID. All Rights Reserved.
Bought with Nedra Ericson-Huntress • Century 21 Affiliated

GET MORE INFORMATION





