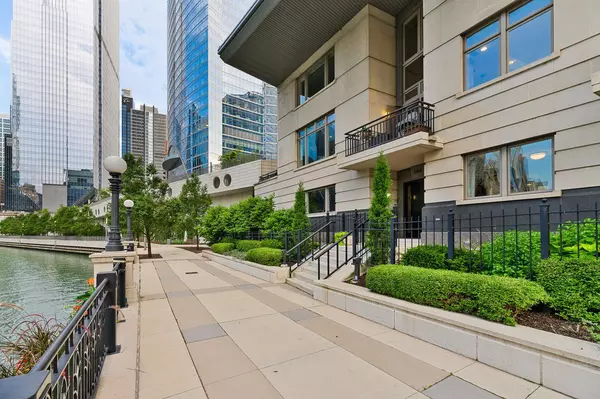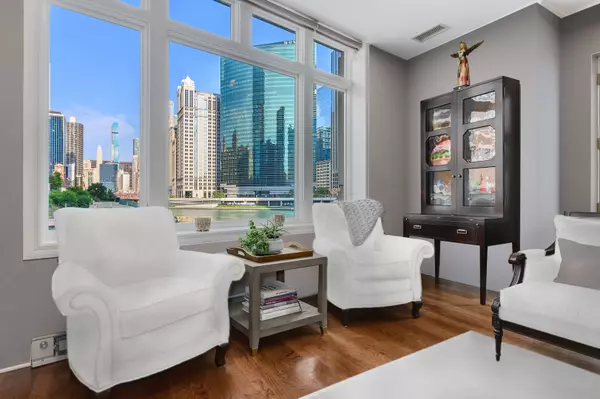$2,235,000
$2,350,000
4.9%For more information regarding the value of a property, please contact us for a free consultation.
333 N Canal ST #T104 Chicago, IL 60606
4 Beds
4.5 Baths
5,400 SqFt
Key Details
Sold Price $2,235,000
Property Type Condo
Sub Type Condo,T3-Townhouse 3+ Stories
Listing Status Sold
Purchase Type For Sale
Square Footage 5,400 sqft
Price per Sqft $413
Subdivision Riverbend Condominiums
MLS Listing ID 11427323
Sold Date 09/30/22
Bedrooms 4
Full Baths 4
Half Baths 1
HOA Fees $3,903/mo
Year Built 2004
Annual Tax Amount $38,737
Tax Year 2020
Lot Dimensions COMMON
Property Description
Absolutely spectacular 5400 square foot 3 bedroom (4th bedroom used as office), 4.1 bath plus family room Waterfront property inside the River Bend Condominium Building! This property is an Entire Townhome with 75 feet of waterfront and offers spectacular river and skyline views out every window, in a solid luxury full amenity high-rise. This stunning impeccably and extensively renovated property combines the best lifestyle of a home and Highrise living. It's a condominium with a private interior three stop elevator and has attached 2 car garage parking without the expense of maintaining a roof, yard or other costs of a house! Home features quality workmanship throughout with over-the-top refined finishes including rich flooring, 3 fireplaces, wine bar, wet bars, gorgeous updated kitchen with white cabinetry, stainless appliances, white quartz counters and new pendant lighting. The kitchen opens to a great room with an over-the-top custom wine bar featuring 2 30" Sub Zero wine refrigerators each with 146 bottle capacity, Subzero refrigerator/freezer drawers, stone counter, chic tiled backsplash and walk in pantry plus dramatic double high soaring ceiling with French doors leading to terrace on the river front! Incredibly Lavish massive primary bedroom suite offers sitting area, fireplace and the most phenomenal spa bath featuring custom tile, heated floors, double vanity, freestanding Bain Ultra air jet soaking tub and 2 large tricked out walk in showers one with steam shower plus has 2 Huge professionally outfitted walk- in closets! Gracious living room has Paris Ceramics fireplace, huge formal dining area, separate office area and fantastic large private stone terrace with breathtaking views of the river, bridges and buildings serves as an urban garden and large enough for 6 top table for entertaining. First floor family room features stacked stone wall with integrated gas fireplace, custom wet-bar with Subzero refrigerator/freezer drawers, separate wine refrigerator giving the home a total capacity to store 380 bottles of wine! Full guest suite and smaller 4th bedroom used as home office. Tricked out upgrades include Motorized window treatment and very large private laundry room with storage systems. There are also 2 large additional deeded storage closets outside of the unit and 2 deeded parking spaces $50,000 each. This is a once-in-a-lifetime opportunity to live in such a fantastic property in perfect turnkey condition offering the optimal lifestyle in the city! The high-rise amenities include 24 hour door person, enormous state of the art fitness room with spa room, party room with catering kitchen, Receiving room for packages, Business center room, Drycleaner and Outdoor party space! This neighborhood is very convenient as it is across the street from East Bank Club, Merchandise Mart, centrally located to River North, West Loop and Fulton Market Dining plus Gibson's Italia next door and the Chicago Riverfront walking path right out the door! Amazing price for space, amenities and gorgeous views!
Location
State IL
County Cook
Area Chi - Near West Side
Rooms
Basement None
Interior
Interior Features Bar-Wet, Elevator, Hardwood Floors, Heated Floors, First Floor Bedroom, First Floor Full Bath, Laundry Hook-Up in Unit, Storage, Built-in Features, Walk-In Closet(s)
Heating Electric
Cooling Central Air
Fireplaces Number 3
Fireplaces Type Gas Log, Gas Starter
Fireplace Y
Appliance Double Oven, Microwave, Dishwasher, Refrigerator, Freezer, Washer, Dryer, Disposal, Stainless Steel Appliance(s), Wine Refrigerator
Laundry In Unit, Sink
Exterior
Exterior Feature Balcony, Patio, Hot Tub, Storms/Screens, End Unit, Door Monitored By TV, Cable Access
Parking Features Attached
Garage Spaces 2.0
Amenities Available Bike Room/Bike Trails, Door Person, Elevator(s), Exercise Room, Storage, On Site Manager/Engineer, Park, Party Room, Receiving Room, Sauna, Service Elevator(s), Steam Room, Valet/Cleaner, Spa/Hot Tub
Building
Story 37
Sewer Sewer-Storm
Water Lake Michigan
New Construction false
Schools
Elementary Schools Ogden Elementary
Middle Schools Ogden Elementary
High Schools Wells Community Academy Senior H
School District 299 , 299, 299
Others
HOA Fee Include Water, Gas, Insurance, Doorman, TV/Cable, Exercise Facilities, Exterior Maintenance, Lawn Care, Scavenger, Snow Removal, Other, Internet
Ownership Condo
Special Listing Condition Exclusions-Call List Office, List Broker Must Accompany
Pets Allowed Cats OK, Dogs OK, Number Limit, Size Limit
Read Less
Want to know what your home might be worth? Contact us for a FREE valuation!

Our team is ready to help you sell your home for the highest possible price ASAP

© 2024 Listings courtesy of MRED as distributed by MLS GRID. All Rights Reserved.
Bought with Matt Laricy • Americorp, Ltd

GET MORE INFORMATION





