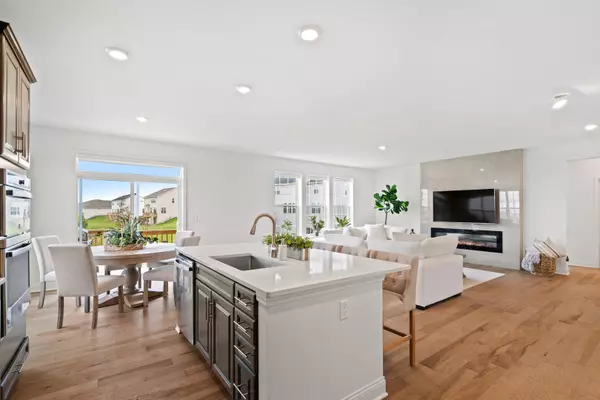$455,000
$499,900
9.0%For more information regarding the value of a property, please contact us for a free consultation.
2221 Country Hills DR Yorkville, IL 60560
4 Beds
2.5 Baths
2,907 SqFt
Key Details
Sold Price $455,000
Property Type Single Family Home
Sub Type Detached Single
Listing Status Sold
Purchase Type For Sale
Square Footage 2,907 sqft
Price per Sqft $156
Subdivision Raintree Village
MLS Listing ID 11485635
Sold Date 10/03/22
Bedrooms 4
Full Baths 2
Half Baths 1
HOA Fees $52/mo
Year Built 2022
Tax Year 2020
Lot Size 0.310 Acres
Lot Dimensions 92X155
Property Description
Offering $7,500 Seller Credit if Under Contract by 8/15! Want new construction but can't wait 9-12 months? Move right into this gorgeous house on the best lot in the neighborhood! Complete privacy, backing up to a prairie, with no neighbors to the east. Over 2,900 SF featuring 4 bedrooms, 2.5 bathrooms, a 3 car garage and a full walk-out basement. Walk into a stunning 2 story foyer, with an open concept layout from the kitchen to the family room. Home is updated with a gorgeous modern fireplace, large concrete patio, laundry, and security cameras throughout. First floor has 9 foot ceilings. Two story living room opens into the formal dining room. Home also features a first floor office. Builder set "designer select package" which features quartz countertops, custom 42' Aristokraft cabinets, crown moulding, GE Stainless steel appliances and a great island perfect for entertaining. Upgraded lighting package throughout, engineered hardwood floors. The primary bedroom features not one but TWO walk in closets and a beautiful primary bath with an oversize walk in shower with a bench. All vanities in home are raised height for comfort. Smart home with keyless entry, automatic garage openers, easy control wifi thermostat. Energy efficient, and full sod in front and back of the yard. Builder has a 10 year warranty! Raintree community includes a pool, clubhouse, exercise facility, tennis courts, walking paths, parks, and more! Walking distance to park and middle school.
Location
State IL
County Kendall
Area Yorkville / Bristol
Rooms
Basement Full, Walkout
Interior
Interior Features First Floor Laundry, Walk-In Closet(s), Ceiling - 9 Foot, Ceilings - 9 Foot, Open Floorplan, Separate Dining Room
Heating Natural Gas, Forced Air
Cooling Central Air
Fireplaces Number 1
Fireplaces Type Electric
Equipment CO Detectors, Sump Pump, Radon Mitigation System
Fireplace Y
Appliance Range, Microwave, Dishwasher, Refrigerator, Disposal
Laundry Gas Dryer Hookup, In Unit
Exterior
Exterior Feature Storms/Screens
Parking Features Attached
Garage Spaces 3.0
Community Features Clubhouse, Park, Pool, Tennis Court(s), Curbs, Sidewalks, Street Lights, Street Paved
Roof Type Asphalt
Building
Sewer Public Sewer
Water Public
New Construction true
Schools
Elementary Schools Circle Center Grade School
Middle Schools Yorkville Middle School
High Schools Yorkville High School
School District 115 , 115, 115
Others
HOA Fee Include Clubhouse, Exercise Facilities, Pool
Ownership Fee Simple w/ HO Assn.
Special Listing Condition List Broker Must Accompany
Read Less
Want to know what your home might be worth? Contact us for a FREE valuation!

Our team is ready to help you sell your home for the highest possible price ASAP

© 2024 Listings courtesy of MRED as distributed by MLS GRID. All Rights Reserved.
Bought with Stacy Schoester • Keller Williams Inspire - Geneva

GET MORE INFORMATION





