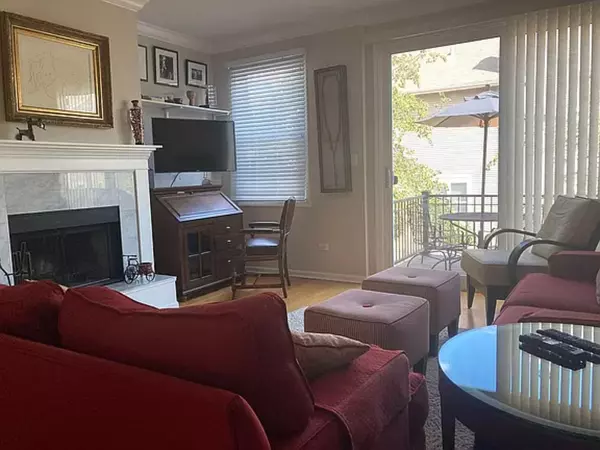$533,000
$545,000
2.2%For more information regarding the value of a property, please contact us for a free consultation.
2901 N Wolcott AVE #I Chicago, IL 60657
3 Beds
2 Baths
1,800 SqFt
Key Details
Sold Price $533,000
Property Type Townhouse
Sub Type Townhouse-TriLevel
Listing Status Sold
Purchase Type For Sale
Square Footage 1,800 sqft
Price per Sqft $296
Subdivision Landmark Village
MLS Listing ID 11610646
Sold Date 10/03/22
Bedrooms 3
Full Baths 2
HOA Fees $510/mo
Year Built 1994
Annual Tax Amount $7,368
Tax Year 2020
Lot Dimensions COMMON
Property Description
Updated 3 bedroom, 2 bath townhouse in the highly-coveted Landmark Village gated community in West Lakeview/Roscoe Village with the most desirable floorplan in the community. First floor entry, plus 3 private outdoor spaces including a private rooftop deck. Sun-filled 3-story home with sun from both eastern and western exposures is inside a serene gated subdivision on a quiet, tree-lined street where little ones ride bikes and play in the streets, neighbors watch football games/movies together around firepits and social activities such as block parties, poker nights and epic trick or treating are the norm as well as weekly food trucks. Large foyer with a coat closet welcomes guests into your new home and leads to the third bedroom which makes a great family room, workout room or office, and has an attached ensuite renovated bathroom. Off the 3rd bedroom is also a large fenced-in private paved patio. Upstairs on the main level is an open concept floor plan with a large living room which features a wood-burning fireplace, the dining area which fits a table for 6-8 and a large kitchen with 42 inch cabinets, stainless steel appliances, gas oven, granite counters, and an island which easily fits 2 people. Off the kitchen is a large pantry and the laundry as well as a Juliet balcony. Off the living room is a large private balcony to enjoy gorgeous sunrises while grilling using the built-in gas line or dining al fresco. Upstairs on the 3rd level are 2 large bedrooms, both fit king beds, the 2nd full bathroom which has dual sinks and a walk-in showers as well as a linen closet. Upstairs on the 4th floor is the private rooftop deck with Trex decking and has skyline views. There are very few rooftop decks in the complex so they are highly coveted and private since there are so few of them and only the neighbor to the south side of this townhouse has one. Attached garage parking for 1 car with additional storage space in front of the garage plus a 2nd exterior parking space on the driveway. Current owners have made many updates: new dishwasher, new washer/dryer, updates 1st and 2nd floor staircases with oak steps - removing carpeted stairs, updated fireplace with white mantel and marble, fully renovated 3rd floor bathroom with marble shower, new carpet in 3rd floor bedrooms, 1st floor bath features new vanity. Hardwood floors throughout Living/Dining and Kitchen as well as the 1st floor bedroom/office. Close to Hamlin & Chi Che Wang Parks, Whole Foods, Brown El at Paulina and shops/restaurants of Roscoe Village and Southport Corridor. 5 minutes to I-90/94. HOA fee includes cable/internet and all exterior maintenance including professional snow removal. Very well run HOA. Get in to see it today as these townhouses do not last long.
Location
State IL
County Cook
Area Chi - North Center
Rooms
Basement None
Interior
Heating Other
Cooling Central Air
Fireplaces Number 1
Fireplace Y
Appliance Gas Oven
Exterior
Exterior Feature Deck, Patio, Roof Deck
Garage Attached
Garage Spaces 1.0
Roof Type Other
Building
Story 3
Water Public
New Construction false
Schools
School District 299 , 299, 299
Others
HOA Fee Include Other
Ownership Condo
Special Listing Condition None
Pets Description Cats OK, Dogs OK
Read Less
Want to know what your home might be worth? Contact us for a FREE valuation!

Our team is ready to help you sell your home for the highest possible price ASAP

© 2024 Listings courtesy of MRED as distributed by MLS GRID. All Rights Reserved.
Bought with Kelly Parker • Compass

GET MORE INFORMATION





