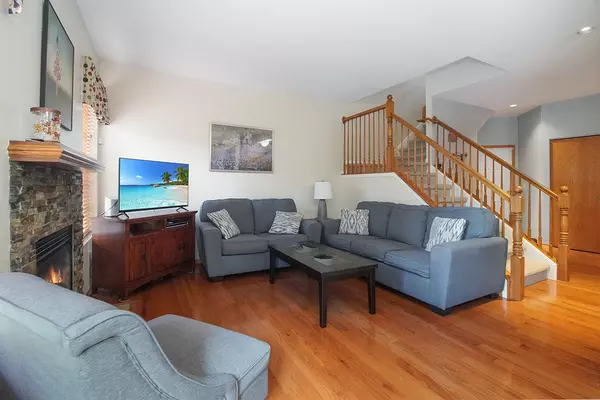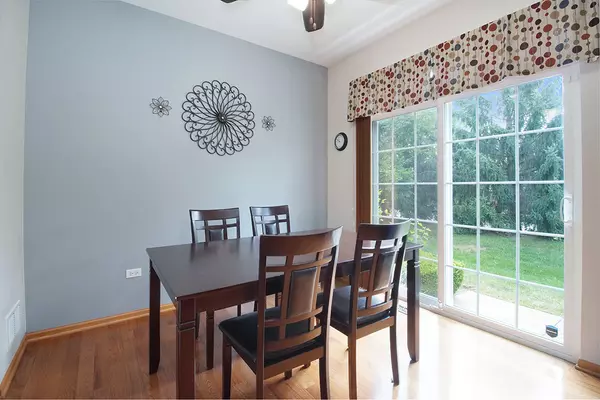$260,000
$259,900
For more information regarding the value of a property, please contact us for a free consultation.
1487 Shagbark DR Bolingbrook, IL 60490
3 Beds
2.5 Baths
1,625 SqFt
Key Details
Sold Price $260,000
Property Type Townhouse
Sub Type Townhouse-2 Story
Listing Status Sold
Purchase Type For Sale
Square Footage 1,625 sqft
Price per Sqft $160
Subdivision Townes Of Whispering Oaks
MLS Listing ID 11493520
Sold Date 10/07/22
Bedrooms 3
Full Baths 2
Half Baths 1
HOA Fees $162/mo
Rental Info No
Year Built 2004
Annual Tax Amount $6,532
Tax Year 2021
Lot Dimensions COMMON
Property Description
Welcome home! Spacious and extremely well maintained townhouse. Light & bright with 9 foot ceilings & hardwood floors throughout the main level. Cute kitchen includes all the appliances, breakfast bar & lots of storage opens to the dining room with sliding door to private patio. No back door neighbors - nice treeline view! Cozy living room with fireplace! 2nd floor is larger than expected with 3 bedrooms + loft! Master suite features vaulted ceiling, triple windows, walk-in closet & large private bath. 2 more good sized bedrooms with ample closet space plus large hall bath all open to the loft area. Laundry room also conveniently located on the 2nd floor. Full, unfinished basement with 9' ceiling - great for storage or make it into whatever you like! Don't miss the attached 2 car garage, Newer hot water heater & radon mitigation system. Great location close to Weber/Boughton shopping area, schools & highway access! This is a MUST SEE!
Location
State IL
County Will
Area Bolingbrook
Rooms
Basement Full
Interior
Interior Features Vaulted/Cathedral Ceilings, Hardwood Floors, Second Floor Laundry, Laundry Hook-Up in Unit, Walk-In Closet(s)
Heating Natural Gas, Forced Air
Cooling Central Air
Fireplaces Number 1
Fireplace Y
Appliance Range, Microwave, Dishwasher, Refrigerator, Washer, Dryer, Disposal
Exterior
Exterior Feature Patio
Parking Features Attached
Garage Spaces 2.0
Amenities Available Park
Roof Type Asphalt
Building
Lot Description Landscaped
Story 2
Sewer Public Sewer
Water Public
New Construction false
Schools
Elementary Schools Pioneer Elementary School
Middle Schools Brooks Middle School
High Schools Bolingbrook High School
School District 365U , 365U, 365U
Others
HOA Fee Include Exterior Maintenance, Lawn Care, Snow Removal
Ownership Condo
Special Listing Condition None
Pets Allowed Cats OK, Dogs OK
Read Less
Want to know what your home might be worth? Contact us for a FREE valuation!

Our team is ready to help you sell your home for the highest possible price ASAP

© 2024 Listings courtesy of MRED as distributed by MLS GRID. All Rights Reserved.
Bought with Omni Kompare • Baird & Warner

GET MORE INFORMATION





