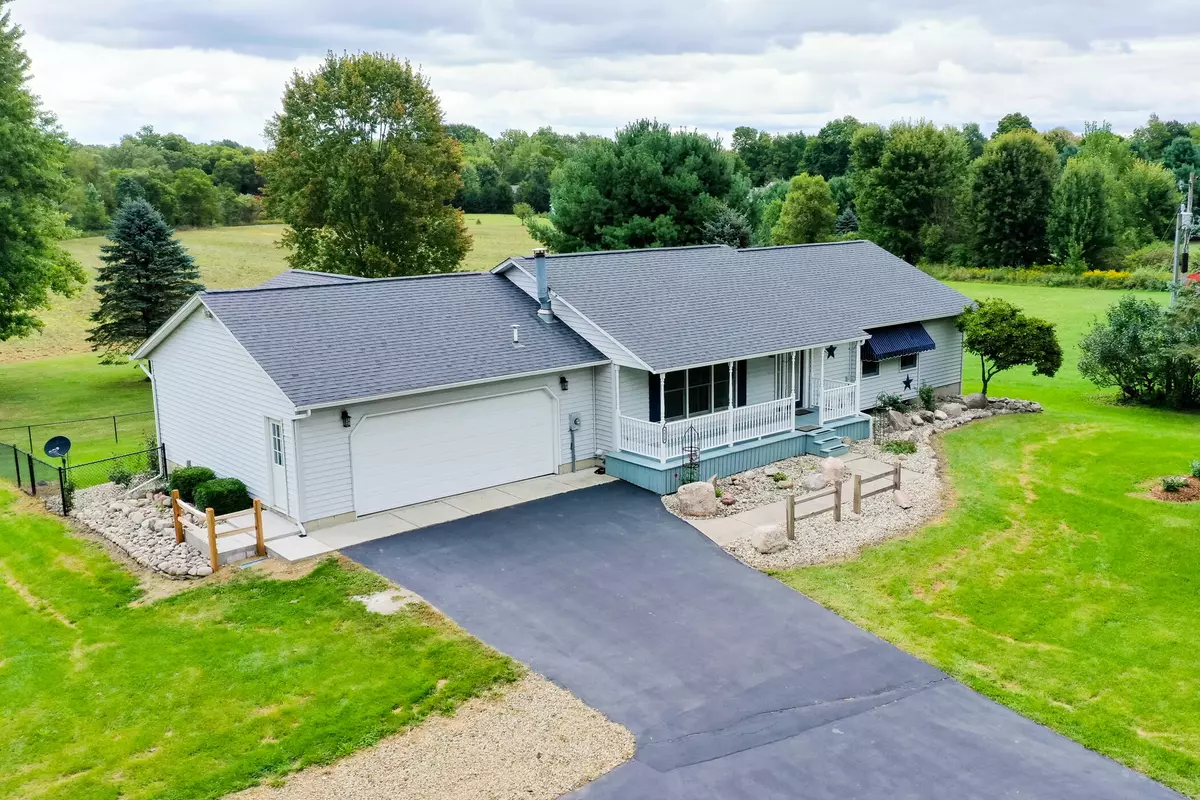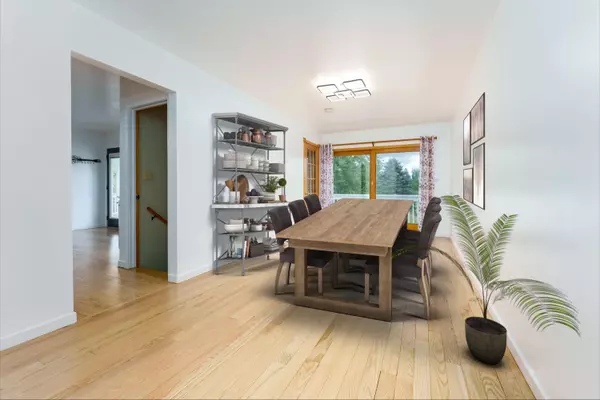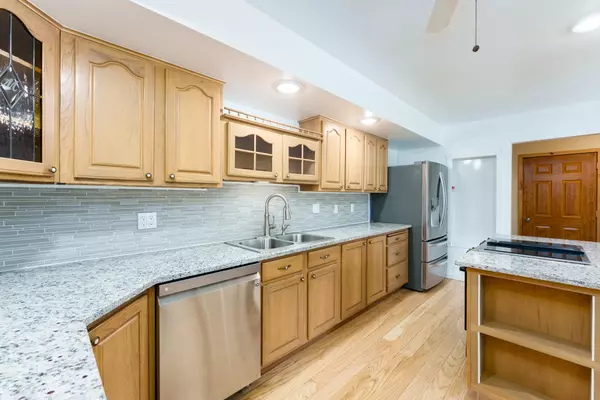$440,000
$460,000
4.3%For more information regarding the value of a property, please contact us for a free consultation.
9819 E W Avenue Vicksburg, MI 49097
5 Beds
4 Baths
2,950 SqFt
Key Details
Sold Price $440,000
Property Type Single Family Home
Sub Type Single Family Residence
Listing Status Sold
Purchase Type For Sale
Square Footage 2,950 sqft
Price per Sqft $149
Municipality Brady Twp
MLS Listing ID 22039528
Sold Date 10/06/22
Style Ranch
Bedrooms 5
Full Baths 3
Half Baths 1
Originating Board Michigan Regional Information Center (MichRIC)
Year Built 1994
Annual Tax Amount $4,689
Tax Year 2018
Lot Size 16.540 Acres
Acres 16.54
Lot Dimensions irregular
Property Description
Here is your opportunity to own your own personal paradise in Award Winning Vicksburg Schools. Pride of ownership beams throughout this walkout, ranch style home. Offering almost 17 acres with Bear Creek running through the back and a 30 x 48 pole barn with 100-amp service. Set back from the road you will enjoy the large front porch, perfect for your favorite rocking chairs. Step inside and appreciate the natural light that highlights the refinished hardwood flooring throughout. The living room is oversized and features woods flooring and a wood fireplace; perfect for our Michigan winters. The kitchen and formal dining both highlight wood floors and both offer access to the large, back deck. With its hickory cabinets and granite countertops, the kitchen is sure to be one of your favorite spots of the home. Stainless steel appliances (Jenn-Air range & oven) tile backsplash, island, pantry, wine rack and beautiful views of nature. The Primary bedroom includes wood flooring, vaulted ceilings, amble closet space and private bath which has been completely updated by Restoration Concepts highlighting vinyl plank flooring, double sinks, separate shower, and soaking tub. Two additional bedrooms are included on the main floor both generous in size and closet space. The family bath will blow you aways with its walk-in shower featuring stone flooring and folding bench plus custom tile work all completed by Restoration Concepts. The half bath and main-floor laundry/mudroom conclude the main level. The walkout level presents over 1,000 sq. ft. of additional living space with its oversized family room allowing access to your private patio. Two additional bedrooms both offering exceptional closet space. The all-new 3rd full bath with its combo tub and vinyl plank flooring is sure to impress. Lastly, the large storage area which also hosts the Lennox HE furnace, direct vent WH, RO system, and Kenitico WS. Outside the real fun begins with the 30 x 48 pole barn including cement floor, 100-amp service and 12 ft. ceilings. The back deck spans across the back of the home and offers a large, covered area allowing you to enjoy your spectacular views even on those rainy days. A nice section of the back is fenced, perfect for kids and pets. Raised gardens, rose gardens and exceptional views are sure to be enjoyed. Things to note: 200-amp electric in the home, fiber optic internet, added insulation, fresh paint, radon system, driveway resealed, updated lighting, refinished wood floors, and commercial grade plumbing in all three full baths. spots of the home. Stainless steel appliances (Jenn-Air range & oven) tile backsplash, island, pantry, wine rack and beautiful views of nature. The Primary bedroom includes wood flooring, vaulted ceilings, amble closet space and private bath which has been completely updated by Restoration Concepts highlighting vinyl plank flooring, double sinks, separate shower, and soaking tub. Two additional bedrooms are included on the main floor both generous in size and closet space. The family bath will blow you aways with its walk-in shower featuring stone flooring and folding bench plus custom tile work all completed by Restoration Concepts. The half bath and main-floor laundry/mudroom conclude the main level. The walkout level presents over 1,000 sq. ft. of additional living space with its oversized family room allowing access to your private patio. Two additional bedrooms both offering exceptional closet space. The all-new 3rd full bath with its combo tub and vinyl plank flooring is sure to impress. Lastly, the large storage area which also hosts the Lennox HE furnace, direct vent WH, RO system, and Kenitico WS. Outside the real fun begins with the 30 x 48 pole barn including cement floor, 100-amp service and 12 ft. ceilings. The back deck spans across the back of the home and offers a large, covered area allowing you to enjoy your spectacular views even on those rainy days. A nice section of the back is fenced, perfect for kids and pets. Raised gardens, rose gardens and exceptional views are sure to be enjoyed. Things to note: 200-amp electric in the home, fiber optic internet, added insulation, fresh paint, radon system, driveway resealed, updated lighting, refinished wood floors, and commercial grade plumbing in all three full baths.
Location
State MI
County Kalamazoo
Area Greater Kalamazoo - K
Direction Frm Vicksburg, east on W Ave to home
Body of Water Bear Creek
Rooms
Other Rooms Pole Barn
Basement Walk Out
Interior
Interior Features Ceiling Fans, Ceramic Floor, Garage Door Opener, Humidifier, Laminate Floor, LP Tank Rented, Stone Floor, Water Softener/Owned, Wood Floor, Kitchen Island, Eat-in Kitchen, Pantry
Heating Propane, Forced Air
Cooling Central Air
Fireplaces Number 1
Fireplaces Type Wood Burning, Living
Fireplace true
Window Features Insulated Windows, Garden Window(s), Window Treatments
Appliance Dryer, Washer, Dishwasher, Microwave, Range, Refrigerator
Exterior
Parking Features Attached, Paved
Garage Spaces 2.0
Waterfront Description Stream
View Y/N No
Roof Type Composition
Street Surface Paved
Garage Yes
Building
Lot Description Garden
Story 1
Sewer Septic System
Water Well
Architectural Style Ranch
New Construction No
Schools
School District Vicksburg
Others
Tax ID 15-14-400-028
Acceptable Financing Cash, Conventional
Listing Terms Cash, Conventional
Read Less
Want to know what your home might be worth? Contact us for a FREE valuation!

Our team is ready to help you sell your home for the highest possible price ASAP

GET MORE INFORMATION





