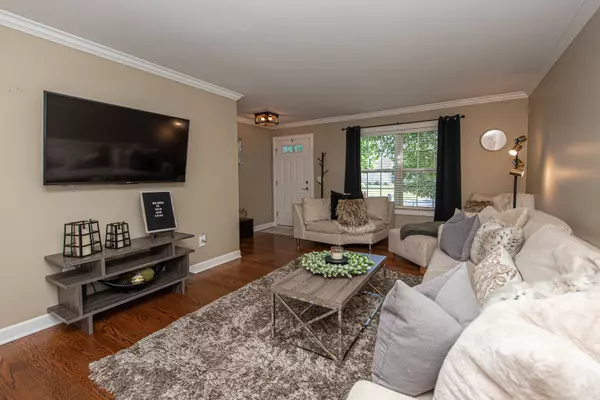$283,000
$270,000
4.8%For more information regarding the value of a property, please contact us for a free consultation.
14209 S Hemingway CIR Plainfield, IL 60544
3 Beds
2 Baths
937 SqFt
Key Details
Sold Price $283,000
Property Type Single Family Home
Sub Type Detached Single
Listing Status Sold
Purchase Type For Sale
Square Footage 937 sqft
Price per Sqft $302
Subdivision Lakewood Falls
MLS Listing ID 11486952
Sold Date 10/07/22
Style Ranch
Bedrooms 3
Full Baths 2
HOA Fees $65/mo
Year Built 1998
Annual Tax Amount $4,260
Tax Year 2021
Lot Size 8,712 Sqft
Lot Dimensions 80 X 110 X 40 X 117
Property Description
The moment you pull up to this home you can see how well kept it is! From the brand new roof (2020) to the driveway that was just seal coated (2019) This home truly has gorgeous curb appeal! Your new home boasts an open floor plan with hardwood floors that were refinished in 2020, white trim & crown molding throughout, white wooden blinds and fresh paint (2019). In the kitchen you have Graphite steel appliances, granite counter tops and a beautiful subway tile back-splash. The dining room/living room holds enough space for a large table and offers room for a sectional or a sofa love seat combo and is complete with new light fixtures (2020). During the day this home is beaming with tons of natural sunlight and at night you'll appreciate the soft touch that the recessed lighting brings throughout the entire home. After a long day, just imagine yourself relaxing in the deep jetted tub! If your looking for more room to entertain, bring your guests downstairs to the fully finished basement. There is ample storage, 3rd bedroom and a flex space that is great for an at home gym, office or play room. Be sure to check out how much space you have in the laundry room with the new washer (2019) & dryer (2018) with the steam upgrade. The 2 car insulated garage is perfect for projects! Lots of peg boarding, cabinets and shelving to keep organized. Before you leave take a step outside to the backyard. Access from the sliding glass door off of the kitchen or from the side garage door. Take note of the spacious fenced in yard that is any gardeners dream and the over sized concrete patio (2021) perfect for your outdoor entertaining. Your home also comes with a new HVAC (2020) and UV light filter. This home is walking distance from the elementary school, multiple parks, ponds, playgrounds, the clubhouse, close to shopping, dining and expressway! Come take a look, this home won't last long and is ready for many more memories to be made! MULTIPLE OFFERS HIGHEST N BEST DUE SUNDAY 8/21 BY 5PM
Location
State IL
County Will
Area Plainfield
Rooms
Basement Full
Interior
Interior Features Hardwood Floors, Wood Laminate Floors, First Floor Bedroom, Second Floor Laundry, First Floor Full Bath, Open Floorplan, Some Window Treatmnt, Some Wood Floors, Dining Combo, Granite Counters
Heating Natural Gas
Cooling Central Air
Equipment Humidifier, CO Detectors, Ceiling Fan(s), Sump Pump, Radon Mitigation System
Fireplace N
Appliance Range, Microwave, Dishwasher, Refrigerator, Washer, Dryer, Disposal
Laundry Gas Dryer Hookup
Exterior
Exterior Feature Patio, Storms/Screens
Parking Features Attached
Garage Spaces 2.0
Community Features Clubhouse, Park, Lake, Curbs, Sidewalks, Street Lights, Street Paved
Roof Type Asphalt
Building
Lot Description Fenced Yard, Outdoor Lighting, Sidewalks, Streetlights, Wood Fence
Sewer Public Sewer
Water Public
New Construction false
Schools
Elementary Schools Lakewood Falls Elementary School
Middle Schools Indian Trail Middle School
High Schools Plainfield East High School
School District 202 , 202, 202
Others
HOA Fee Include Insurance, Clubhouse, Other
Ownership Fee Simple w/ HO Assn.
Special Listing Condition None
Read Less
Want to know what your home might be worth? Contact us for a FREE valuation!

Our team is ready to help you sell your home for the highest possible price ASAP

© 2024 Listings courtesy of MRED as distributed by MLS GRID. All Rights Reserved.
Bought with Lindsay Schulz • Redfin Corporation

GET MORE INFORMATION





