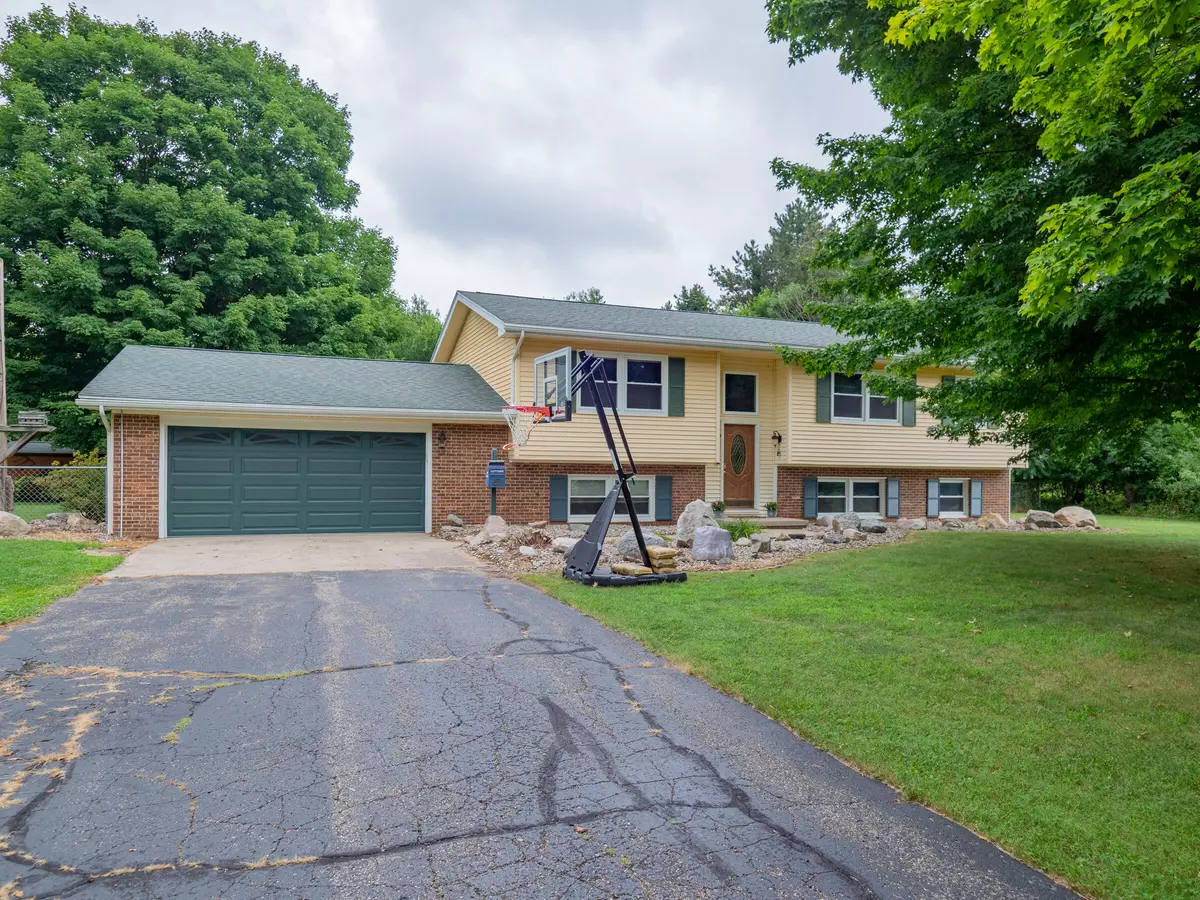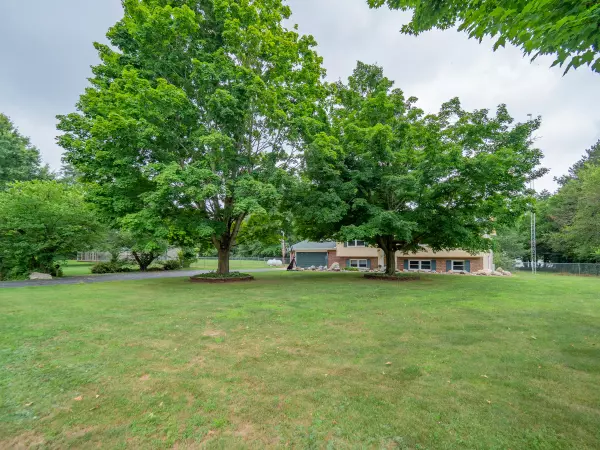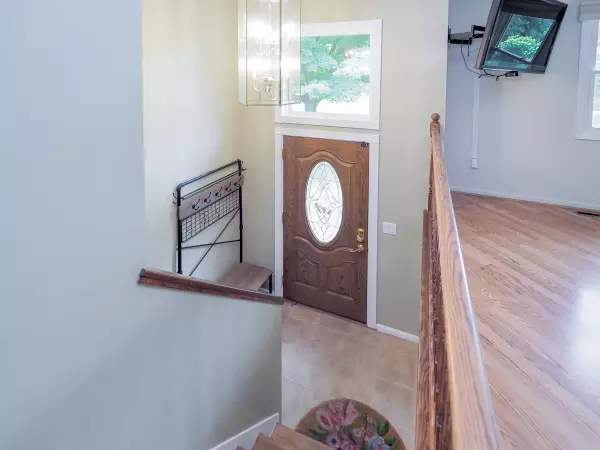$310,000
$319,900
3.1%For more information regarding the value of a property, please contact us for a free consultation.
34830 N Riverview Drive Paw Paw, MI 49079
4 Beds
3 Baths
2,672 SqFt
Key Details
Sold Price $310,000
Property Type Single Family Home
Sub Type Single Family Residence
Listing Status Sold
Purchase Type For Sale
Square Footage 2,672 sqft
Price per Sqft $116
Municipality Paw Paw Twp
Subdivision Riverview Estates
MLS Listing ID 22033752
Sold Date 10/10/22
Style Bi-Level
Bedrooms 4
Full Baths 3
Originating Board Michigan Regional Information Center (MichRIC)
Year Built 1979
Annual Tax Amount $3,267
Tax Year 2022
Lot Size 2.240 Acres
Acres 2.24
Lot Dimensions Irregular
Property Description
SPACIOUS home on over 2 acres in Riverdale Estates just N. of Paw Paw. Minutes to M-43 & I-94. Location is FANTASTIC in a quiet subdivision on a corner lot. No heavy traffic here. This 4 bedroom home has a large footprint with nearly 1400 sq. ft. on the main floor. Upper level features 3 generously sized bedrooms. Primary suite is complimented by a private bath. A well laid out kitchen with eating area that includes a wall of cabinetry/counter for extra serving & storage space. Tile floor, Stainless steel appliances, recessed lighting and an arch over the snack bar add to the charm of this wonderful home. French door leads to the HUGE 7 yr. old deck. Entertain in style as you gaze out over the PRIVATE fenced back yard. Lower level has a newly renovated family room with full bath and 4th bedroom. Two Metal pole buildings, each 24'x40' will provide space for all the toys, one was rebuilt in 2018 and has concrete flooring, both have electric. Self sustain with the fenced garden area that has a water spigot available for easy care. Wildlife abounds in this peaceful setting, it is very common to see deer, turkey and cranes on the property. The home sits on two lots on a corner so there are two drives to access the property. This home has so much to offer and it is a must see. Schedule your showing today. PLEASE DO NOT ALLOW CHILDREN ON PLAY STRUCTURE, IT IS NOT SAFE AND WILL BE PARTLY DISASSEMBLED BEFORE CLOSING. Seller has never operated fireplace in lower level and does not guarantee its condition. SALE INCLUDES PARCEL #80-18-065-017-00 bedroom. Two Metal pole buildings, each 24'x40' will provide space for all the toys, one was rebuilt in 2018 and has concrete flooring, both have electric. Self sustain with the fenced garden area that has a water spigot available for easy care. Wildlife abounds in this peaceful setting, it is very common to see deer, turkey and cranes on the property. The home sits on two lots on a corner so there are two drives to access the property. This home has so much to offer and it is a must see. Schedule your showing today. PLEASE DO NOT ALLOW CHILDREN ON PLAY STRUCTURE, IT IS NOT SAFE AND WILL BE PARTLY DISASSEMBLED BEFORE CLOSING. Seller has never operated fireplace in lower level and does not guarantee its condition. SALE INCLUDES PARCEL #80-18-065-017-00
Location
State MI
County Van Buren
Area Greater Kalamazoo - K
Direction I-94 Exit 60 (Paw Paw) go North on M-40 approximately 5 miles to 40th Ave. turn West (left) to Riverdale Dr. to Riverview Dr. go left. Use Driveway off of Riverview Dr. to access home.
Rooms
Other Rooms Pole Barn
Basement Other, Daylight
Interior
Interior Features Ceiling Fans, Ceramic Floor, Garage Door Opener, Laminate Floor, Water Softener/Owned
Heating Propane, Forced Air
Cooling Central Air
Fireplace false
Window Features Replacement
Appliance Dryer, Washer, Dishwasher, Range, Refrigerator
Exterior
Parking Features Attached, Asphalt, Driveway
Garage Spaces 2.0
Utilities Available Electricity Connected, Telephone Line, Cable Connected
View Y/N No
Roof Type Composition
Topography {Level=true}
Street Surface Paved
Garage Yes
Building
Lot Description Cul-De-Sac, Wooded, Corner Lot, Garden
Story 2
Sewer Septic System
Water Well
Architectural Style Bi-Level
New Construction No
Schools
School District Paw Paw
Others
Tax ID 80-18-065-016-00
Acceptable Financing Cash, FHA, VA Loan, Conventional
Listing Terms Cash, FHA, VA Loan, Conventional
Read Less
Want to know what your home might be worth? Contact us for a FREE valuation!

Our team is ready to help you sell your home for the highest possible price ASAP

GET MORE INFORMATION





