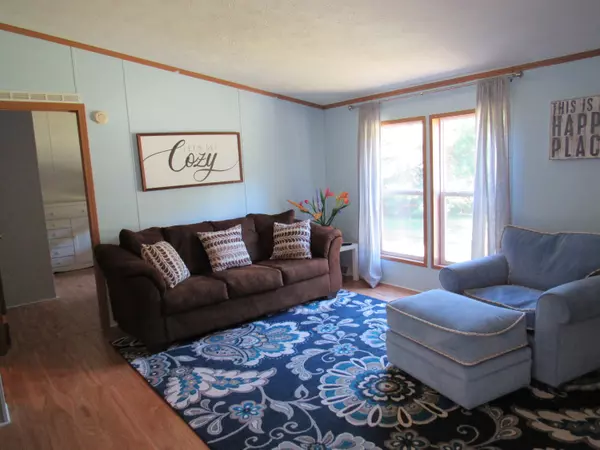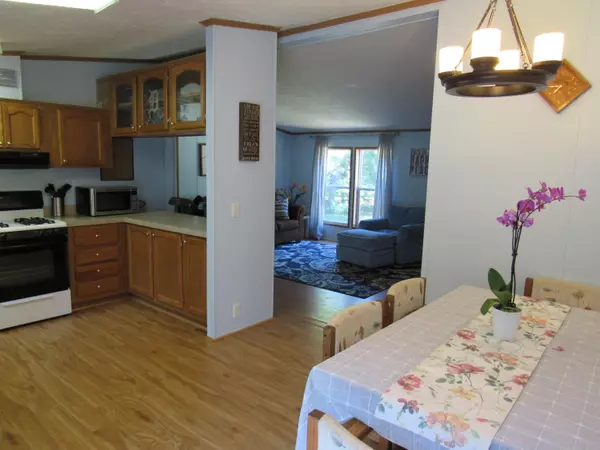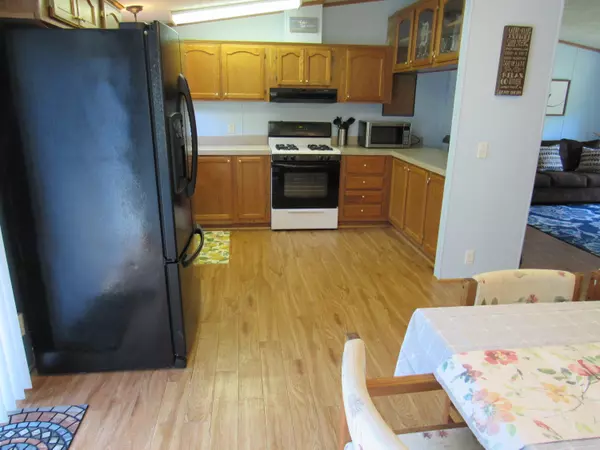$195,000
$199,000
2.0%For more information regarding the value of a property, please contact us for a free consultation.
4906 Birch Lane Pentwater, MI 49449
3 Beds
2 Baths
1,144 SqFt
Key Details
Sold Price $195,000
Property Type Single Family Home
Sub Type Single Family Residence
Listing Status Sold
Purchase Type For Sale
Square Footage 1,144 sqft
Price per Sqft $170
Municipality Summit Twp
Subdivision Birch Harbor
MLS Listing ID 22035617
Sold Date 10/11/22
Style Ranch
Bedrooms 3
Full Baths 2
HOA Fees $4/ann
HOA Y/N true
Year Built 2000
Annual Tax Amount $2,357
Tax Year 2022
Lot Size 0.652 Acres
Acres 0.65
Lot Dimensions 116X182X100X241
Property Sub-Type Single Family Residence
Property Description
Enjoy all that Bass Lake has to offer from this charming ranch home with lake access. This move in ready 3 bedroom, 2 bath home has a 24 X 40 pole barn for all your storage needs. The main bedroom and bath are located on one side of the home with the remaining two bedrooms and bath are on the other side. There are 2 lakefront lots that get you on all-sports Bass Lake that have sandy beaches, picnic tables, swing set and chairs. Take your kayak through the Bass Lake outlet as it flows into Lake Michigan and its stunning views. The pole barn has a concrete floor and power along with front and side garage doors for easy access. There are additional vacant lots on west side of home available to purchase if you're looking for more space.
Location
State MI
County Mason
Area Masonoceanamanistee - O
Direction From Ludington south on PM Hwy to Birch Lane then west to home on north side of street. From Pentwater north from downtown to PM Hwy then north to Birch Lane.
Body of Water Bass Lake
Rooms
Other Rooms Pole Barn
Basement Crawl Space
Interior
Interior Features Ceiling Fan(s), Laminate Floor, LP Tank Rented, Water Softener/Owned, Eat-in Kitchen
Heating Forced Air
Cooling Central Air
Fireplace false
Window Features Screens,Insulated Windows,Window Treatments
Appliance Washer, Refrigerator, Range, Dryer, Dishwasher
Exterior
Exterior Feature Porch(es), Deck(s)
Parking Features Detached
Garage Spaces 3.0
Utilities Available Phone Connected, Cable Connected
Amenities Available Beach Area, Playground
Waterfront Description Lake
View Y/N No
Street Surface Paved
Garage Yes
Building
Lot Description Level
Story 1
Sewer Septic Tank
Water Well
Architectural Style Ranch
Structure Type Vinyl Siding
New Construction No
Schools
School District Ludington
Others
HOA Fee Include Other
Tax ID 5301430005400
Acceptable Financing Cash, Conventional
Listing Terms Cash, Conventional
Read Less
Want to know what your home might be worth? Contact us for a FREE valuation!

Our team is ready to help you sell your home for the highest possible price ASAP
GET MORE INFORMATION





