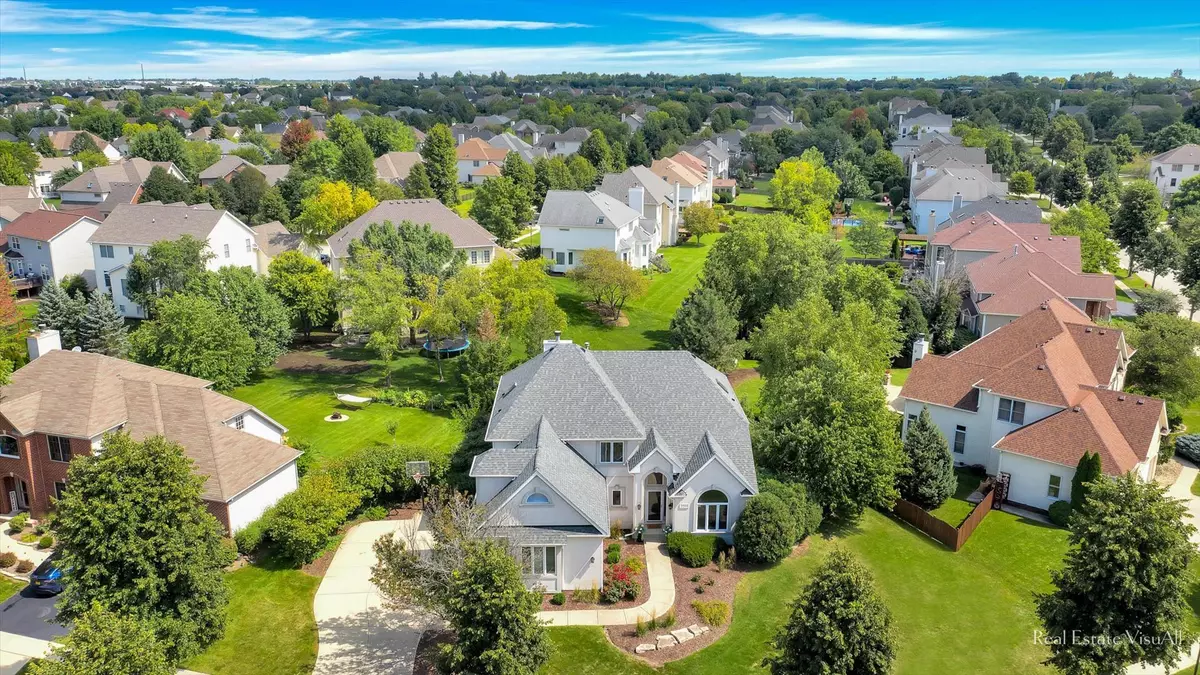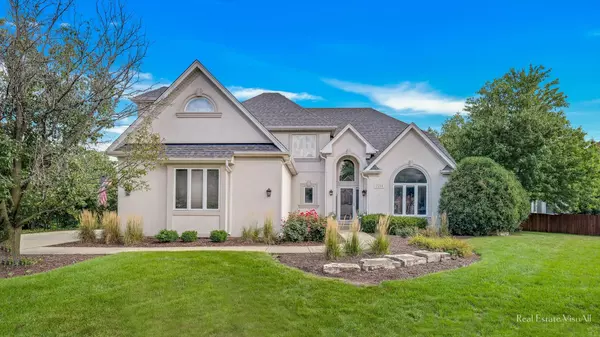$515,500
$499,000
3.3%For more information regarding the value of a property, please contact us for a free consultation.
2214 Brookwood DR South Elgin, IL 60177
4 Beds
3 Baths
2,749 SqFt
Key Details
Sold Price $515,500
Property Type Single Family Home
Sub Type Detached Single
Listing Status Sold
Purchase Type For Sale
Square Footage 2,749 sqft
Price per Sqft $187
Subdivision Thornwood
MLS Listing ID 11625357
Sold Date 10/13/22
Bedrooms 4
Full Baths 3
HOA Fees $46/qua
Year Built 2000
Annual Tax Amount $11,459
Tax Year 2021
Lot Size 0.321 Acres
Lot Dimensions 150 X 124 X 140 X56
Property Description
Stunning contemporary masterpiece completely redefined for todays styles and standards located in the coveted Thornwood neighborhood featuring clubhouse, pool, tennis courts, walking paths, and award winning D303 schools. Completely reimagined with the most discerning taste this home exudes modern elegance at every turn. The moment you step into the grand foyer with volume ceilings, gleaming hardwoods and a glorious waterfall staircase you are greeted with views of the elegant formal living room and harmonious expansive dining room. A breathtaking kitchen featuring a spectacular 10' island that seats 7 and boasts all new stainless steel appliances, a beverage center, walk-in panty, and granite, as well as entry to the private backyard paradise. This seamless floorplan flows graciously into the two story spacious family room with marble fireplace providing room for entertaining or cozy nights in. To complete the main level, the home offers a den/office with adjacent full bath, and a mudroom/laundry room which adjoins the three car garage with epoxy floors. The architectural details continue to the upper level with a master suite featuring a trayed ceiling, a private bath with soaring ceiling, and a custom designed walk in closet. Two additional bedrooms provide generous space and double closets, only to be rivaled by the fourth bedroom featuring a dormer window and two walk-in closets. The upper level is completed with a hall bath featuring double vanity and vaulted ceiling, and, a Juliet balcony overlooking the family room. The complimentary full basement allows for your finishing touches. All of this situated on a private serene lot where you can enjoy a perfect blend of modalities to include mature landscaping, expansive brick paver patio, and hot tub with gazebo. Truly a rare find with nothing to do but enjoy the new: NEW 2020 - carpet, paint, granite, fridge, cooktop, oven, microwave, dishwasher, washer, dryer, light fixtures, plumbing fixtures, shower doors, hardware, closet organizers, hot tub, gazebo, landscaping, NEW 2021 - AC, furnace, water softner, nest thermostat....and a newer roof to top it all off.
Location
State IL
County Kane
Area South Elgin
Rooms
Basement Full
Interior
Interior Features Vaulted/Cathedral Ceilings, Skylight(s), Hardwood Floors, First Floor Laundry, First Floor Full Bath, Walk-In Closet(s), Ceilings - 9 Foot, Open Floorplan, Some Window Treatmnt, Granite Counters, Pantry
Heating Natural Gas
Cooling Central Air
Fireplaces Number 1
Fireplace Y
Appliance Range, Microwave, Dishwasher, Refrigerator, Washer, Dryer, Disposal, Stainless Steel Appliance(s), Cooktop, Built-In Oven, Water Softener Owned, Gas Cooktop, Wall Oven
Laundry Gas Dryer Hookup, Sink
Exterior
Exterior Feature Patio, Hot Tub, Brick Paver Patio
Parking Features Attached
Garage Spaces 3.0
Community Features Clubhouse, Park, Pool, Tennis Court(s), Lake, Curbs, Sidewalks, Street Lights, Street Paved
Roof Type Asphalt
Building
Lot Description Landscaped, Level
Sewer Public Sewer
Water Public
New Construction false
Schools
School District 303 , 303, 303
Others
HOA Fee Include Clubhouse, Pool
Ownership Fee Simple
Special Listing Condition None
Read Less
Want to know what your home might be worth? Contact us for a FREE valuation!

Our team is ready to help you sell your home for the highest possible price ASAP

© 2024 Listings courtesy of MRED as distributed by MLS GRID. All Rights Reserved.
Bought with Kelly Crowe • Baird & Warner Fox Valley - Geneva

GET MORE INFORMATION





