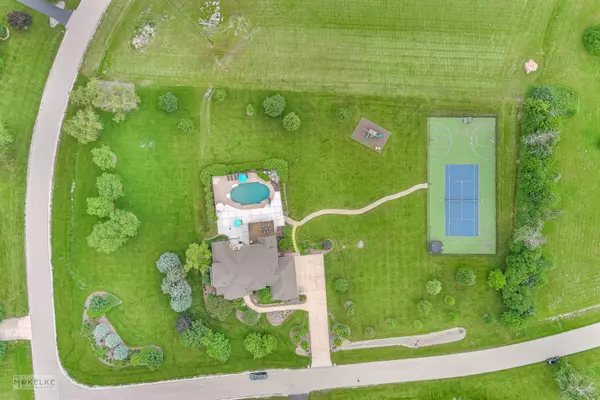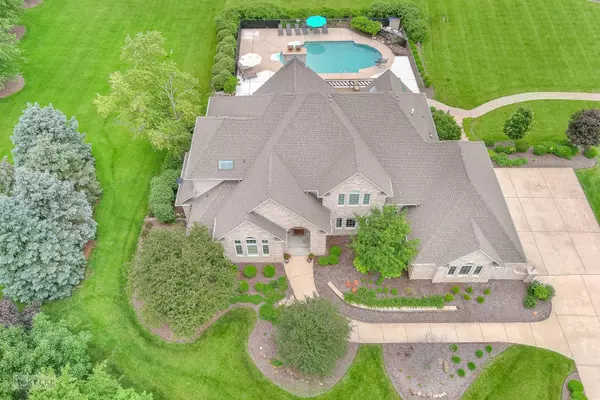$1,230,000
$1,170,000
5.1%For more information regarding the value of a property, please contact us for a free consultation.
2017 Devonshire CT Oswego, IL 60543
5 Beds
4.5 Baths
4,642 SqFt
Key Details
Sold Price $1,230,000
Property Type Single Family Home
Sub Type Detached Single
Listing Status Sold
Purchase Type For Sale
Square Footage 4,642 sqft
Price per Sqft $264
Subdivision Southfield Estates
MLS Listing ID 11623507
Sold Date 10/13/22
Bedrooms 5
Full Baths 4
Half Baths 1
Year Built 1999
Annual Tax Amount $24,742
Tax Year 2021
Lot Size 6.240 Acres
Lot Dimensions 271814
Property Description
Easily described as a Luxury Country Estate, this Executive Style home is nestled on 3 acres in the charming Village of Oswego and it is only minutes to the Rt 59 corridor, Naperville, Plainfield, and I55 access. The property's heated 44x22 inground saltwater pool with a slide and jetted seat area is surrounded by an expanded patio creating room for your entire crew in the backyard oasis! If you need a break from the water, play a couple rounds of tennis on the private court or practice your layup on the basketball court. If a respite is necessary from all the physical activity, enjoy the view from the deck overlooking the manicured 3 acre lot including a sprinkler system and outdoor lighting. When the time comes to take a recess from the sun, enjoy a cold beverage in the walk-out finished basement at the highly appointed wet bar that could easily double as a second kitchen with a two-drawer dishwasher, full refrigerator, and microwave. This lower level is highlighted by the second fireplace, has plenty of room for a variety of indoor games plus a movie area, and makes a great guest suite with a full bathroom next to the 5th bedroom. The sweeping foyer on the main level is not to be missed, crowned by a retractable chandelier, with the vaulted home office conveniently tucked away from the main living areas of the house. You'll be drawn into the two-story Living Room showcased by the floor to ceiling fireplace. Adjacent sits the MAGNIFICENT Kitchen that was just completely remodeled in 2020 with a serious eye to detail. Highlights include the massive island, honeycomb backsplash mixed with the quartz countertops, Sub-Zero refrigerator, plant window, wine refrigerator, coffee garage, and 2 pantry closets with an array of built-in shelving. The Main Level also boasts a highly desirable first floor Master Bedroom Suite featuring 2 walk-in closets, an exceptionally tiled Master Bathroom with divided vanities, separate shower and soaking tub, water closet, and a skylight to extrapolate the natural light. This level also includes a gorgeous Dining Room, a Sunroom off the Kitchen, an expansive Laundry Room that makes the task enjoyable, and access to the 4 car Garage with a heated, epoxy floor. The 2nd level houses 3 additional Bedrooms, each with an ensuite Bathroom, a Loft workspace, plus a fun hidden room. The list of amenities in this home is massive, you need to schedule a visit in person to really appreciate all the accoutrements it has to offer! Horses are allowed and there is room to add an outbuilding or barn. Both Lot # 18 & #19 have been combined and sold together.
Location
State IL
County Kendall
Area Oswego
Rooms
Basement Full, Walkout
Interior
Interior Features Vaulted/Cathedral Ceilings, Bar-Wet, Hardwood Floors, Heated Floors, In-Law Arrangement, First Floor Laundry, Built-in Features, Walk-In Closet(s), Separate Dining Room
Heating Natural Gas, Forced Air, Radiant, Sep Heating Systems - 2+
Cooling Central Air
Fireplaces Number 2
Fireplaces Type Gas Starter
Equipment Humidifier, Water-Softener Owned, Security System, CO Detectors, Ceiling Fan(s), Sump Pump, Sprinkler-Lawn, Air Purifier, Radon Mitigation System, Generator, Multiple Water Heaters
Fireplace Y
Appliance Range, Microwave, Dishwasher, High End Refrigerator, Bar Fridge, Washer, Dryer, Stainless Steel Appliance(s), Wine Refrigerator, Water Softener Owned, Other, Range Hood
Laundry Laundry Chute, Sink
Exterior
Exterior Feature Deck, Patio, Porch, In Ground Pool, Storms/Screens, Outdoor Grill
Parking Features Attached
Garage Spaces 4.0
Roof Type Asphalt
Building
Lot Description Cul-De-Sac, Horses Allowed, Irregular Lot, Landscaped, Outdoor Lighting, Other
Sewer Septic-Private
Water Private Well
New Construction false
Schools
Elementary Schools Grande Park Elementary School
Middle Schools Murphy Junior High School
High Schools Oswego East High School
School District 308 , 308, 308
Others
HOA Fee Include None
Ownership Fee Simple
Special Listing Condition List Broker Must Accompany
Read Less
Want to know what your home might be worth? Contact us for a FREE valuation!

Our team is ready to help you sell your home for the highest possible price ASAP

© 2024 Listings courtesy of MRED as distributed by MLS GRID. All Rights Reserved.
Bought with Margery Oberheide • Oberheide Realty

GET MORE INFORMATION





