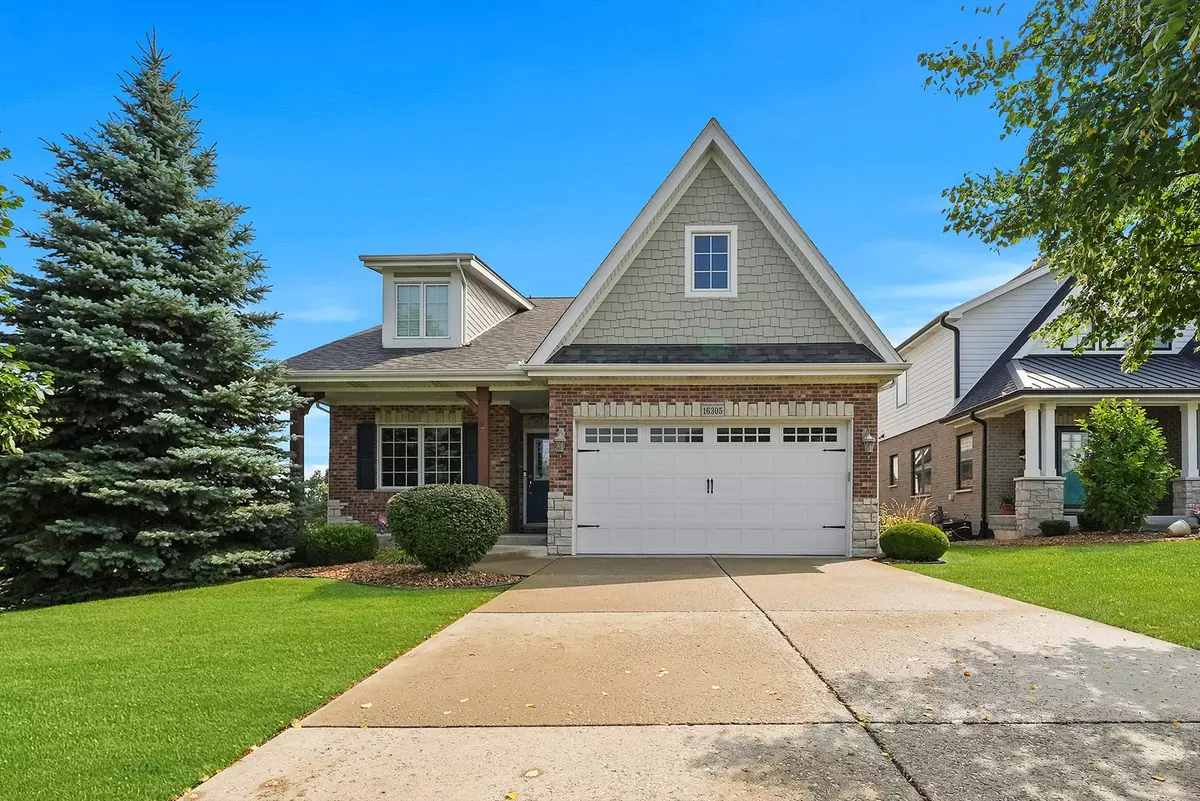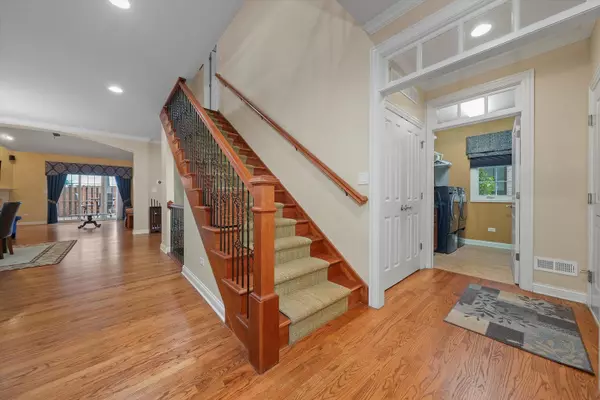$555,000
$559,000
0.7%For more information regarding the value of a property, please contact us for a free consultation.
16305 Emerson DR Orland Park, IL 60467
4 Beds
4 Baths
3,000 SqFt
Key Details
Sold Price $555,000
Property Type Single Family Home
Sub Type Detached Single
Listing Status Sold
Purchase Type For Sale
Square Footage 3,000 sqft
Price per Sqft $185
Subdivision Charleton
MLS Listing ID 11617062
Sold Date 10/13/22
Bedrooms 4
Full Baths 4
HOA Fees $225/mo
Year Built 2007
Annual Tax Amount $10,043
Tax Year 2020
Lot Size 0.288 Acres
Lot Dimensions 210X61X202X59
Property Description
What an awesome 4 bedroom and 4 bath home with a fully finished walkout basement featuring a cooled wine cellar! You will be completely impressed by the gourmet kitchen, which highlights upgraded high end appliances including a sub zero fridge, a Wolf range, and a Fisher Paykell dishwasher. Wonderful kitchen with a massive island, perfect for entertaining. Bright 2 story family room which leads out to the 2 story deck. Home theater system included, as installed. The first floor master suite has a deluxe private bath, and double vanity sink, and a huge walk in closet with premium shelving. The walkout basement is spacious and airy, with a full bath. Generac generator included. Plenty of space and storage including an unfinished attic space. Great location on an oversized lot!
Location
State IL
County Cook
Area Orland Park
Rooms
Basement Full, Walkout
Interior
Interior Features Vaulted/Cathedral Ceilings, Skylight(s), Hardwood Floors, First Floor Bedroom, First Floor Laundry, Walk-In Closet(s), Workshop Area (Interior)
Heating Natural Gas, Forced Air
Cooling Central Air
Fireplaces Number 1
Fireplaces Type Gas Log, Gas Starter
Fireplace Y
Appliance Range, Microwave, Dishwasher, High End Refrigerator, Washer, Dryer, Stainless Steel Appliance(s), Range Hood
Laundry Gas Dryer Hookup, In Unit
Exterior
Exterior Feature Deck
Parking Features Attached
Garage Spaces 2.0
Community Features Curbs, Sidewalks, Street Lights, Street Paved
Roof Type Asphalt
Building
Lot Description Corner Lot
Sewer Public Sewer
Water Lake Michigan
New Construction false
Schools
High Schools Victor J Andrew High School
School District 140 , 140, 230
Others
HOA Fee Include Insurance, Exterior Maintenance, Lawn Care, Snow Removal
Ownership Fee Simple w/ HO Assn.
Special Listing Condition None
Read Less
Want to know what your home might be worth? Contact us for a FREE valuation!

Our team is ready to help you sell your home for the highest possible price ASAP

© 2025 Listings courtesy of MRED as distributed by MLS GRID. All Rights Reserved.
Bought with Dave Shalabi • RE/MAX 10
GET MORE INFORMATION





