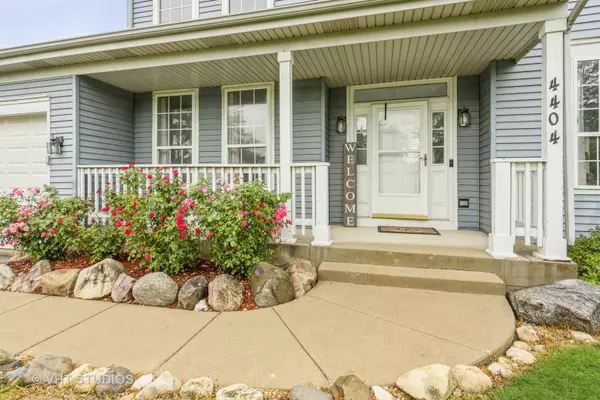$340,000
$349,000
2.6%For more information regarding the value of a property, please contact us for a free consultation.
4404 Northgate CT Carpentersville, IL 60110
3 Beds
2.5 Baths
2,188 SqFt
Key Details
Sold Price $340,000
Property Type Single Family Home
Sub Type Detached Single
Listing Status Sold
Purchase Type For Sale
Square Footage 2,188 sqft
Price per Sqft $155
Subdivision Kimball Farms
MLS Listing ID 11487122
Sold Date 10/13/22
Style Traditional
Bedrooms 3
Full Baths 2
Half Baths 1
HOA Fees $16/ann
Year Built 1997
Annual Tax Amount $7,804
Tax Year 2021
Lot Size 8,759 Sqft
Lot Dimensions 60X146X67X140
Property Description
Appeal-Location-Updates located in desirable Kimball Farms. This Three Bedroom Plus Oversize Loft, Two and Half Bath home will welcome you in as soon as you Open the Front Door. Beautiful Entry Way showcasing the Staircase leading to Upper Level. New Laminated Floors 2021 Lower Level, Furnace & AC 2021, Stainless Steel Appliances 2020 & 2021, A Total Make Over in Master Bathroom 2021. Open Concept Kitchen and Family Room with a Stone Tile Gas Fireplace, Perfect for Relaxing! New Electrical Fixtures in Loft, Foyer and Staircase, 2022. Main Level Laundry Room! The Perfect Back Yard Fully Fenced in with a New Side Gate and an Upper and Lower Deck refinished in 2022 Absolutely Wonderful for Gatherings with Family and Friends. Home is located in a Cul De Sac and close to the Pond. The Home is in Pristine Condition and Waiting for you to call Home!
Location
State IL
County Kane
Area Carpentersville
Rooms
Basement Full
Interior
Heating Natural Gas
Cooling Central Air
Fireplaces Number 1
Fireplaces Type Attached Fireplace Doors/Screen, Gas Log, Gas Starter
Fireplace Y
Appliance Range, Microwave, Dishwasher, Washer, Dryer, Disposal, Stainless Steel Appliance(s)
Exterior
Exterior Feature Deck
Parking Features Attached
Garage Spaces 2.0
Building
Sewer Sewer-Storm
Water Public
New Construction false
Schools
Elementary Schools Liberty Elementary School
Middle Schools Dundee Middle School
High Schools H D Jacobs High School
School District 300 , 300, 300
Others
HOA Fee Include None
Ownership Fee Simple
Special Listing Condition None
Read Less
Want to know what your home might be worth? Contact us for a FREE valuation!

Our team is ready to help you sell your home for the highest possible price ASAP

© 2024 Listings courtesy of MRED as distributed by MLS GRID. All Rights Reserved.
Bought with Dan Bergman • Redfin Corporation

GET MORE INFORMATION





