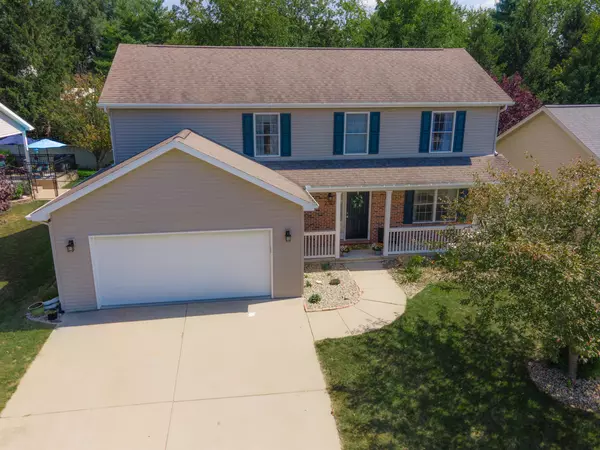$267,500
$265,000
0.9%For more information regarding the value of a property, please contact us for a free consultation.
2310 Treeline DR Bloomington, IL 61704
4 Beds
3.5 Baths
2,199 SqFt
Key Details
Sold Price $267,500
Property Type Single Family Home
Sub Type Detached Single
Listing Status Sold
Purchase Type For Sale
Square Footage 2,199 sqft
Price per Sqft $121
Subdivision Wittenberg Woods
MLS Listing ID 11627007
Sold Date 10/14/22
Style Traditional
Bedrooms 4
Full Baths 3
Half Baths 1
Year Built 2006
Annual Tax Amount $6,197
Tax Year 2021
Lot Dimensions 60X112
Property Description
Traditional 2-story with open floor plan and updates throughout this beautiful home located in the Wittenberg Woods subdivision. *NEW* 2021 flooring on main level + *NEW* 2019 flooring in the basement. Natural light shines through this home from room to room! Spacious family room to relax in with your *NEWLY* 2021 remodeled gas fireplace that also has easy access to outside with sliding doors to your patio and fenced backyard. Kitchen features granite countertops w/ plenty of working space, pantry, eat-in kitchen, all appliances stay and *NEW* 2022 kitchen island added. Half bath on the main is *ALL NEW* 2020 featuring: new vanity, new toilet, new lighting and new flooring. Separate dining room accommodates a formal lace to eat and entertain. There is also a spacious, separate front flex room which would be great as an at-home office or used as another family/play room. Upstairs you will find the master bedroom, 2nd floor laundry w/ wash area, 3 additional bedrooms and another full bath. SPACIOUS, OVERSIZED master bedroom w/ walk-in closet that has an *NEW* 2020 bathroom updates featuring: new shower, new vanity, new flooring, new toilets and mirror. ALL 3 bedrooms have walk-in closets! *NEW* 2021 upstairs full bath includes: new vanity, new flooring, and new toilet! Basement features plenty of space to relax in your family room down that compliments additional natural light with 2 egress windows, *ALL NEW* 2022 full bath added!!! Ample room for storage as well! Enjoy nights out on your patio and relax in your backyard with plenty of space to entertain and play or enjoy a cup of coffee on your front porch enjoying this wonderful neighborhood! Irrigation system w/ home and gas lines are there for gas stove / laundry hookups. *NEW* exterior lighting in front of the house. Water heater new in 2015 and A/C new in 2013. Located near Prairie Vista golf course, the Den & parks, near I 74 & Veterans Parkway! Unit 5 schools! Make this your home today!
Location
State IL
County Mc Lean
Area Bloomington
Rooms
Basement Full
Interior
Interior Features Walk-In Closet(s), Granite Counters
Heating Forced Air, Natural Gas
Cooling Central Air
Fireplaces Number 1
Fireplaces Type Attached Fireplace Doors/Screen, Gas Log
Fireplace Y
Appliance Dishwasher, Refrigerator, Range, Washer, Dryer, Microwave
Laundry Gas Dryer Hookup, Electric Dryer Hookup, Sink
Exterior
Exterior Feature Patio, Porch
Parking Features Attached
Garage Spaces 2.0
Building
Lot Description Fenced Yard, Mature Trees
Sewer Public Sewer
Water Public
New Construction false
Schools
Elementary Schools Cedar Ridge Elementary
Middle Schools Evans Jr High
High Schools Normal Community High School
School District 5 , 5, 5
Others
HOA Fee Include None
Ownership Fee Simple
Special Listing Condition Corporate Relo
Read Less
Want to know what your home might be worth? Contact us for a FREE valuation!

Our team is ready to help you sell your home for the highest possible price ASAP

© 2024 Listings courtesy of MRED as distributed by MLS GRID. All Rights Reserved.
Bought with Katie Fudge • Coldwell Banker Real Estate Group

GET MORE INFORMATION





