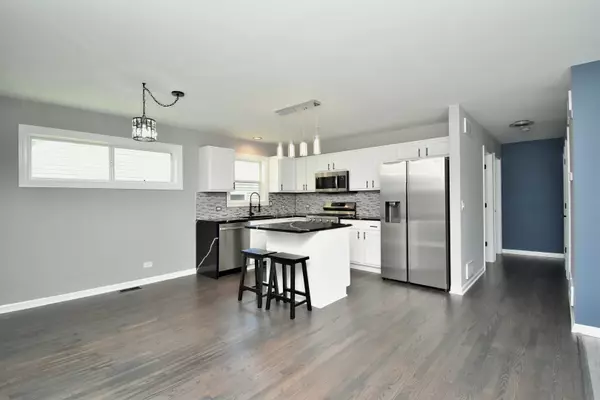$160,000
$165,000
3.0%For more information regarding the value of a property, please contact us for a free consultation.
7112 Delaware RD Wonder Lake, IL 60097
2 Beds
1 Bath
972 SqFt
Key Details
Sold Price $160,000
Property Type Single Family Home
Sub Type Detached Single
Listing Status Sold
Purchase Type For Sale
Square Footage 972 sqft
Price per Sqft $164
Subdivision Indian Ridge
MLS Listing ID 11469840
Sold Date 10/14/22
Style Ranch
Bedrooms 2
Full Baths 1
HOA Fees $8/ann
Year Built 2007
Annual Tax Amount $3,220
Tax Year 2021
Lot Size 5,061 Sqft
Lot Dimensions 46X110
Property Description
Better than new! You must see this 2 bedroom, 1 full bath ranch home on nice lot has been completely updated top to bottom! Just move in and start enjoying! Everything inside is new! Beautiful updated gourmet kitchen with all the modern amenities! Granite countertops, stainless appliances, recessed lighting, large center island with stools and eating area. Adjacent the kitchen is the living area with new flooring and fresh paint! New wood laminate has been put down and the existing hardwood refinished. New 6 panel doors and trim & lighting throughout! Ceiling fans in living room and both bedrooms. 2 spacious bedrooms! Fabulous update full bath! The spacious laundry floor has separate exterior access. Brand new furnace and air conditioner. New water softener. Nice curb appeal with new shutters & awning over front door. Lake rights through Indian Ridge HOA to Wonder Lake.
Location
State IL
County Mc Henry
Area Wonder Lake
Rooms
Basement None
Interior
Interior Features Hardwood Floors
Heating Natural Gas, Forced Air
Cooling Central Air
Equipment Ceiling Fan(s)
Fireplace N
Appliance Range, Microwave, Dishwasher, Refrigerator, Washer, Dryer, Stainless Steel Appliance(s)
Laundry In Unit
Exterior
Community Features Water Rights, Street Paved
Roof Type Asphalt
Building
Sewer Septic-Private
Water Private Well, Shared Well
New Construction false
Schools
Elementary Schools Harrison Elementary School
Middle Schools Harrison Elementary School
High Schools Mchenry High School- Freshman Ca
School District 36 , 36, 156
Others
HOA Fee Include None
Ownership Fee Simple w/ HO Assn.
Special Listing Condition None
Read Less
Want to know what your home might be worth? Contact us for a FREE valuation!

Our team is ready to help you sell your home for the highest possible price ASAP

© 2024 Listings courtesy of MRED as distributed by MLS GRID. All Rights Reserved.
Bought with Maureen Forgette • CENTURY 21 Roberts & Andrews

GET MORE INFORMATION





