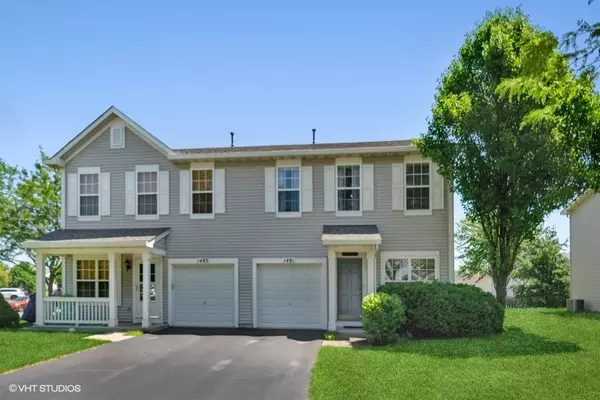$223,000
$219,500
1.6%For more information regarding the value of a property, please contact us for a free consultation.
1481 Plantain DR Minooka, IL 60447
3 Beds
2.5 Baths
1,716 SqFt
Key Details
Sold Price $223,000
Property Type Single Family Home
Sub Type 1/2 Duplex
Listing Status Sold
Purchase Type For Sale
Square Footage 1,716 sqft
Price per Sqft $129
Subdivision Lakewood Trails
MLS Listing ID 11487886
Sold Date 10/17/22
Bedrooms 3
Full Baths 2
Half Baths 1
HOA Fees $41/qua
Rental Info Yes
Year Built 2003
Annual Tax Amount $3,683
Tax Year 2020
Lot Dimensions 3920
Property Description
Meticulously Maintained and Spacious two story duplex in Lakewood Trails subdivision. Townhome has 3 bedrooms, 2.5 bathrooms and a bonus loft. Complete with both a formal living & dining room (both combined rooms are currently being used as a personal trainer gym set up) but are virtually staged for your vision of traditional rooms. Family room opens to nice size kitchen with island & sliding glass door that opens up to huge fenced in backyard with Private patio. Other features & upgrades include: master suite with full bath & huge walk in closet and two other 2nd floor bedrooms with shared bath. Furnace (2016), roof replaced by HOA in (2016). Located in a clubhouse community which gives you access to the community pool & planned social events, residents can also rent clubhouse for private parties. Great Minooka Schools. Close to shopping, restaurants, walking paths and more. Easy access for commuters.
Location
State IL
County Grundy
Area Minooka
Rooms
Basement None
Interior
Interior Features Vaulted/Cathedral Ceilings, Skylight(s), Hardwood Floors, Second Floor Laundry, Walk-In Closet(s), Coffered Ceiling(s), Open Floorplan, Some Carpeting, Some Window Treatmnt
Heating Natural Gas
Cooling Central Air
Fireplace N
Appliance Range, Microwave, Dishwasher, Refrigerator, Washer, Dryer, Disposal
Laundry In Unit
Exterior
Exterior Feature Patio, Porch, Stamped Concrete Patio
Parking Features Attached
Garage Spaces 1.0
Amenities Available Bike Room/Bike Trails, On Site Manager/Engineer, Park, Party Room, Sundeck, Pool, Tennis Court(s), Ceiling Fan, Clubhouse, Covered Porch, Fencing, Patio, Public Bus, Privacy Fence, Private Laundry Hkup, School Bus, Trail(s)
Building
Lot Description Common Grounds
Story 2
Sewer Public Sewer
Water Public
New Construction false
Schools
High Schools Minooka Community High School
School District 201 , 201, 111
Others
HOA Fee Include Clubhouse, Pool, Lawn Care, Snow Removal
Ownership Fee Simple w/ HO Assn.
Special Listing Condition None
Pets Allowed Cats OK, Dogs OK
Read Less
Want to know what your home might be worth? Contact us for a FREE valuation!

Our team is ready to help you sell your home for the highest possible price ASAP

© 2024 Listings courtesy of MRED as distributed by MLS GRID. All Rights Reserved.
Bought with Darraneika Lacy • eXp Realty, LLC - Chicago

GET MORE INFORMATION





