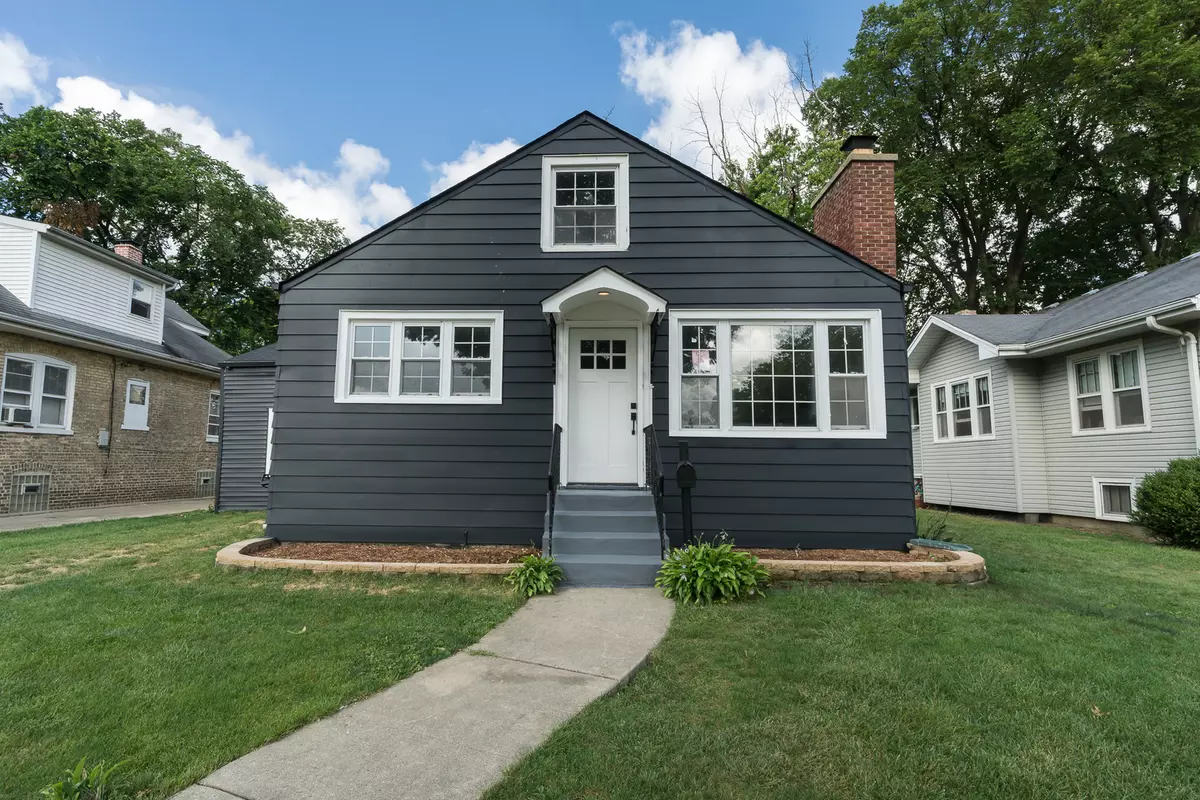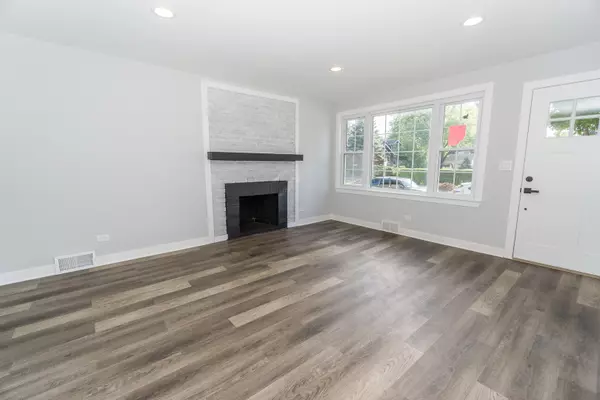$325,000
$329,900
1.5%For more information regarding the value of a property, please contact us for a free consultation.
184 S Mason ST Bensenville, IL 60106
3 Beds
2 Baths
1,600 SqFt
Key Details
Sold Price $325,000
Property Type Single Family Home
Sub Type Detached Single
Listing Status Sold
Purchase Type For Sale
Square Footage 1,600 sqft
Price per Sqft $203
MLS Listing ID 11615556
Sold Date 10/17/22
Bedrooms 3
Full Baths 2
Year Built 1949
Annual Tax Amount $5,449
Tax Year 2021
Lot Dimensions 150X50
Property Description
Stunning Cape Cod in the heart of Bensenville. 3 Bedroom and 2 bath with a full finished basement, 2 car detached garage (Accessed by the alley), shed and fenced-in yard. Almost everything has been updated in this home and is ready for a family to call it their own. New in 2022: Roof, New drain tile and complete basement waterproofing and sump pump, New Drywall paint, trim, doors, light fixtures, gourmet kitchen with High end SS appliances, quartz counter tops and herring bone ceramic backsplash, New updated bathrooms, new carpet and Vinyl flooring throughout the entire house. Family room addition with new windows and sliding door. Finished attic with a bedroom and play area and a full finished basement with recreation room and a full bath for your family's entertaining. Close to golf course, walking distance to down town Bensenville, Dining Bars and entertainment and all major Highways. Don't miss out!!! Owner is a licensed Real Estate Broker
Location
State IL
County Du Page
Area Bensenville
Rooms
Basement Full
Interior
Heating Natural Gas, Forced Air
Cooling Central Air
Fireplaces Number 1
Fireplaces Type Wood Burning
Fireplace Y
Appliance Range, Microwave, Dishwasher, High End Refrigerator
Exterior
Exterior Feature Patio
Parking Features Detached
Garage Spaces 2.0
Roof Type Asphalt
Building
Sewer Public Sewer
Water Public
New Construction false
Schools
Elementary Schools W A Johnson Elementary School
Middle Schools Blackhawk Middle School
High Schools Fenton High School
School District 2 , 2, 100
Others
HOA Fee Include None
Ownership Fee Simple
Special Listing Condition None
Read Less
Want to know what your home might be worth? Contact us for a FREE valuation!

Our team is ready to help you sell your home for the highest possible price ASAP

© 2024 Listings courtesy of MRED as distributed by MLS GRID. All Rights Reserved.
Bought with Nicholas Black • Coldwell Banker Realty

GET MORE INFORMATION





