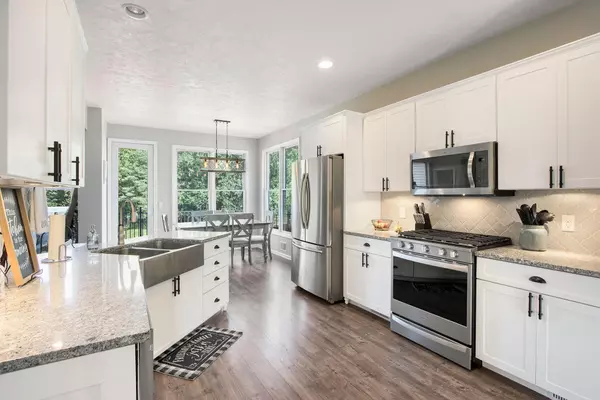$590,500
$575,000
2.7%For more information regarding the value of a property, please contact us for a free consultation.
5501 S 36th Street Climax, MI 49034
5 Beds
5 Baths
4,090 SqFt
Key Details
Sold Price $590,500
Property Type Single Family Home
Sub Type Single Family Residence
Listing Status Sold
Purchase Type For Sale
Square Footage 4,090 sqft
Price per Sqft $144
Municipality Climax Twp
MLS Listing ID 22037346
Sold Date 10/21/22
Style Traditional
Bedrooms 5
Full Baths 4
Half Baths 1
Originating Board Michigan Regional Information Center (MichRIC)
Year Built 2002
Annual Tax Amount $7,474
Tax Year 2022
Lot Size 10.080 Acres
Acres 10.08
Lot Dimensions 376x1159xIrr
Property Description
Welcome Home! Completely updated in the past year and a half. Every surface has been touched. Over 10 acres with 30x48 pole barn. 5 bed, 4.5 bath home. New kitchen, new bathrooms, roof, updated furnace and air conditioning, new flooring, paint, re-imagined staircase, 1000 feet of new driveway. You have to see this fantastic home. Trails are cut throughout the 10 acres (see attached map). Extensive deck system (maintenance free) and fenced in area. Move in ready. Close to everything but in a rural location-15 minutes to both Battle Creek and Portage/Kalamazoo.
Location
State MI
County Kalamazoo
Area Greater Kalamazoo - K
Direction From I-94 and S. 35th St. (Galesburg exit), South on S. 35th St., Left on MN Ave., Right on S. 36th St. to home
Rooms
Other Rooms Pole Barn
Basement Walk Out, Full
Interior
Interior Features Ceiling Fans, Ceramic Floor, Garage Door Opener, Hot Tub Spa, Iron Water FIlter, LP Tank Rented, Satellite System, Water Softener/Owned, Eat-in Kitchen
Heating Propane, Heat Pump, Forced Air
Cooling Central Air
Fireplaces Number 2
Fireplaces Type Rec Room, Living
Fireplace true
Window Features Screens, Insulated Windows
Appliance Dryer, Washer, Dishwasher, Microwave, Range, Refrigerator
Exterior
Garage Attached, Asphalt, Driveway
Garage Spaces 2.0
Utilities Available Electricity Connected, Cable Connected, Broadband
View Y/N No
Roof Type Composition
Topography {Rolling Hills=true}
Street Surface Paved
Garage Yes
Building
Lot Description Wooded
Story 2
Sewer Septic System
Water Well
Architectural Style Traditional
New Construction No
Schools
School District Climax-Scotts
Others
Tax ID 391206155040
Acceptable Financing Cash, Conventional
Listing Terms Cash, Conventional
Read Less
Want to know what your home might be worth? Contact us for a FREE valuation!

Our team is ready to help you sell your home for the highest possible price ASAP

GET MORE INFORMATION





