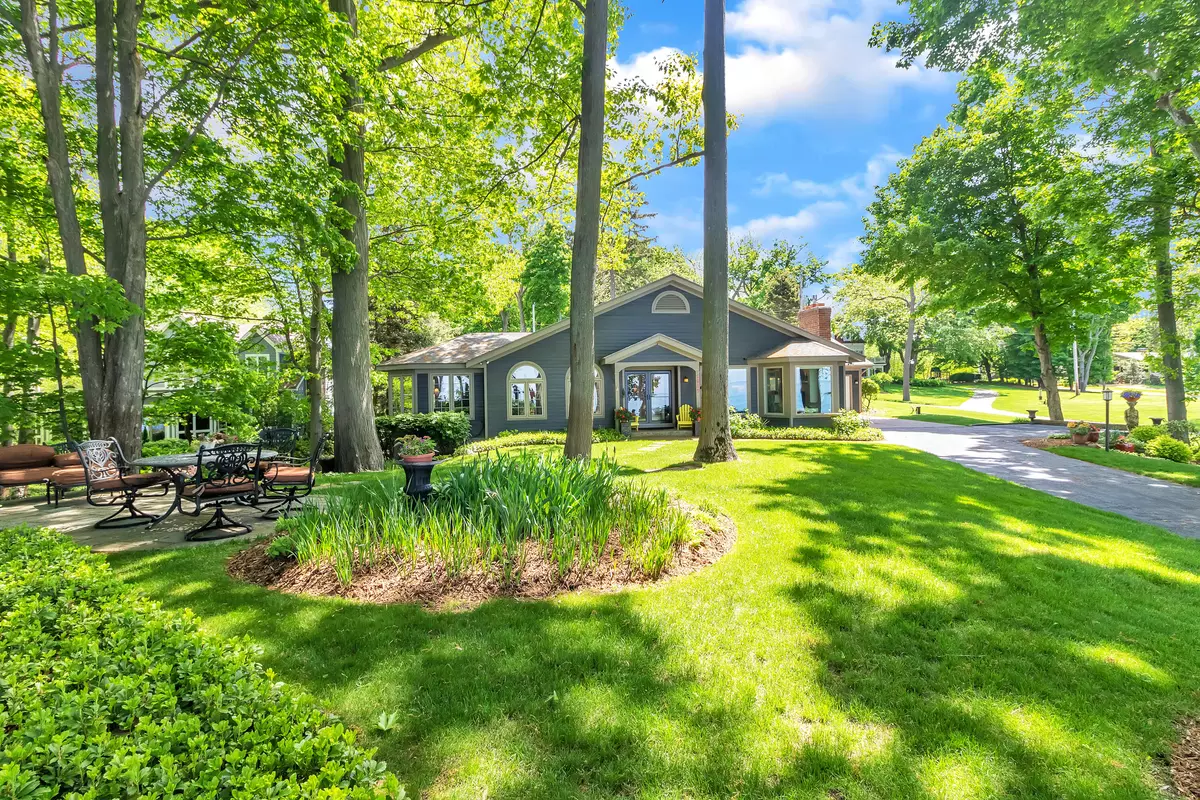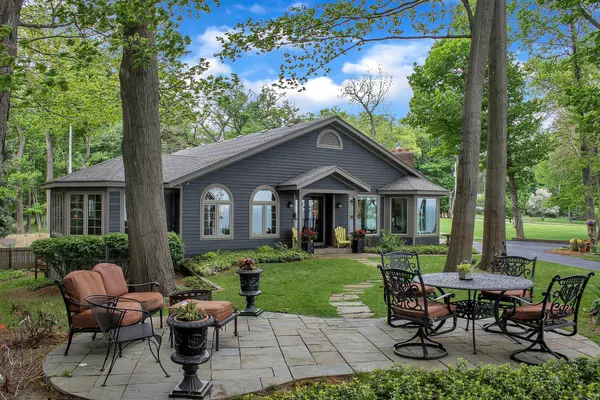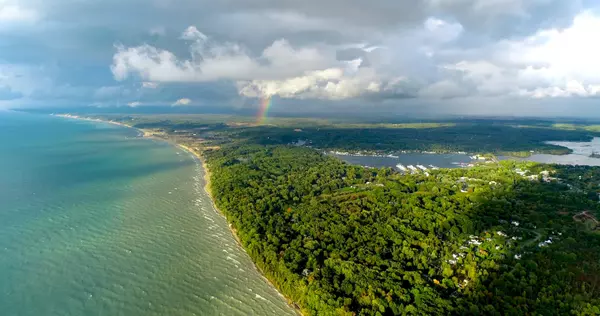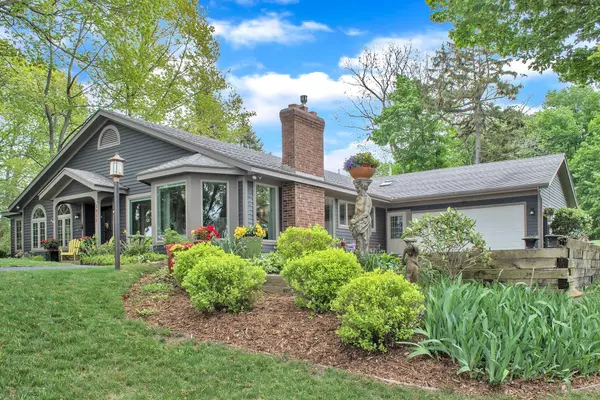$1,795,000
$1,850,000
3.0%For more information regarding the value of a property, please contact us for a free consultation.
2955 Lakeshore Drive Fennville, MI 49408
4 Beds
4 Baths
3,770 SqFt
Key Details
Sold Price $1,795,000
Property Type Single Family Home
Sub Type Single Family Residence
Listing Status Sold
Purchase Type For Sale
Square Footage 3,770 sqft
Price per Sqft $476
Municipality Saugatuck Twp
MLS Listing ID 22021705
Sold Date 10/21/22
Style Ranch
Bedrooms 4
Full Baths 3
Half Baths 1
Originating Board Michigan Regional Information Center (MichRIC)
Year Built 1985
Annual Tax Amount $17,443
Tax Year 2021
Lot Size 4.218 Acres
Acres 4.22
Lot Dimensions 100 x 1838
Property Description
Spacious 4 bedroom, 3 1/2 bath home perched atop a high bluff overlooking Lake Michigan on almost 4 acres of your very own nature preserve. Recent major renovation with all high-end finishes. Open concept blending contemporary and modern design. Wet bar, floor to ceiling windows, hardwood and tile floors throughout. Stunning views from every room. Heated in-ground pool and hot tub in the back.
Location
State MI
County Allegan
Area Holland/Saugatuck - H
Direction Take Blue Star Hwy to 130th Ave, turn West to Lakeshore Drive, turn south to 2955 LSD.
Body of Water Lake Michigan
Rooms
Other Rooms High-Speed Internet
Basement Walk Out, Full
Interior
Interior Features Air Cleaner, Ceiling Fans, Garage Door Opener, Generator, Hot Tub Spa, Humidifier, Security System, Water Softener/Owned, Wet Bar, Wood Floor, Kitchen Island, Eat-in Kitchen, Pantry
Heating Forced Air, Natural Gas
Cooling Central Air
Fireplaces Number 1
Fireplaces Type Gas Log, Kitchen, Family
Fireplace true
Window Features Skylight(s), Screens, Replacement, Low Emissivity Windows, Insulated Windows, Bay/Bow, Window Treatments
Appliance Dryer, Washer, Built-In Electric Oven, Disposal, Cook Top, Dishwasher, Freezer, Microwave, Oven, Range, Refrigerator
Laundry Laundry Chute
Exterior
Parking Features Attached, Paved
Garage Spaces 2.0
Pool Outdoor/Inground
Community Features Lake
Utilities Available Telephone Line, Cable Connected, Natural Gas Connected
Waterfront Description All Sports, Private Frontage
View Y/N No
Roof Type Composition
Street Surface Paved
Garage Yes
Building
Lot Description Wooded
Story 1
Sewer Septic System
Water Well
Architectural Style Ranch
New Construction No
Schools
School District Saugatuck-Douglas
Others
Tax ID 032002002710
Acceptable Financing Cash, Conventional
Listing Terms Cash, Conventional
Read Less
Want to know what your home might be worth? Contact us for a FREE valuation!

Our team is ready to help you sell your home for the highest possible price ASAP

GET MORE INFORMATION





