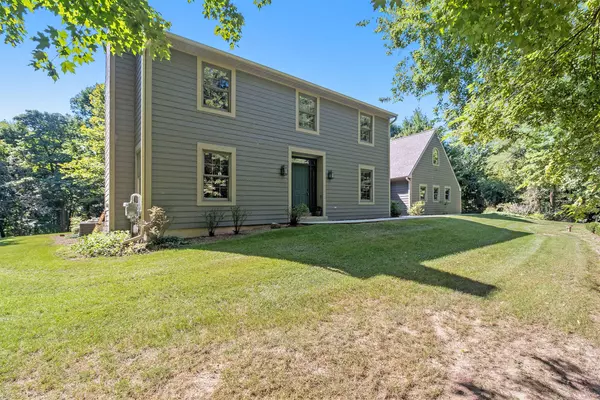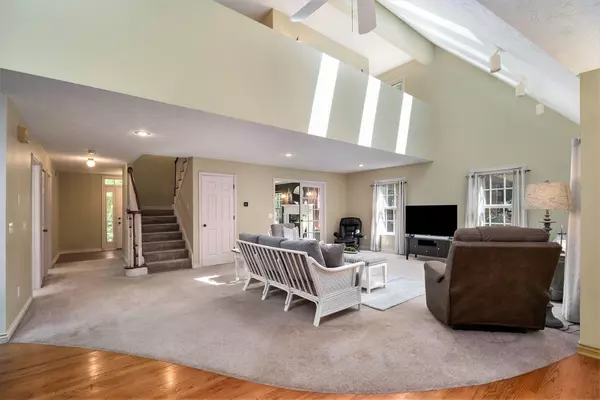$435,000
$450,000
3.3%For more information regarding the value of a property, please contact us for a free consultation.
8162 Fernwood Drive Augusta, MI 49012
3 Beds
3 Baths
3,145 SqFt
Key Details
Sold Price $435,000
Property Type Single Family Home
Sub Type Single Family Residence
Listing Status Sold
Purchase Type For Sale
Square Footage 3,145 sqft
Price per Sqft $138
Municipality Ross Twp
MLS Listing ID 22039438
Sold Date 10/28/22
Style Traditional
Bedrooms 3
Full Baths 3
Originating Board Michigan Regional Information Center (MichRIC)
Year Built 1994
Annual Tax Amount $5,358
Tax Year 2021
Lot Size 2.700 Acres
Acres 2.7
Lot Dimensions 230 x 485 x 145x 165 x 420
Property Description
Welcome to this beautiful and private home that sits on 2.7 secluded acres in the spacious and wooded Stony Lake Hills neighborhood! Great location between Kalamazoo and Battle Creek and adjacent to Stonehedge Golf Course. This impressive home built in 1994 offers an open floor plan just perfect for entertaining and family gathering. The large kitchen includes pantry , sizable storage options, large island area and refrigerator , dishwasher, stove and microwave all included. Abundant daylight flows through 6 skylights and multiple windows in the main living area. A vaulted screened in porch sits off the kitchen and takes you right out to the private deck and patio area. A wonderful way to enjoy Michigan's seasons. On the main level you will also find a cozy living room with a beautiful fireplace and one of the three bedrooms and full baths as well as main floor laundry. The second bedroom and full bath are located on the second level as well as the owner's suite. A spacious loft area leads you into the bedrooms which could be used for an office or play area. The owner's suite includes a large walk in closet, whirlpool tub and a separate shower. The third bath is located conveniently off the third bedroom. Some extra features of this home are a newer roof, furnace and a water softener as well as a sizable basement for plenty of storage. This is the perfect place to call home with an open floor plan, 3,236 square feet and privacy all in a beautiful neighborhood! Close to golf courses, restaurants, The Dock, Players Grill and Gull Lake School district. This is a must see! fireplace and one of the three bedrooms and full baths as well as main floor laundry. The second bedroom and full bath are located on the second level as well as the owner's suite. A spacious loft area leads you into the bedrooms which could be used for an office or play area. The owner's suite includes a large walk in closet, whirlpool tub and a separate shower. The third bath is located conveniently off the third bedroom. Some extra features of this home are a newer roof, furnace and a water softener as well as a sizable basement for plenty of storage. This is the perfect place to call home with an open floor plan, 3,236 square feet and privacy all in a beautiful neighborhood! Close to golf courses, restaurants, The Dock, Players Grill and Gull Lake School district. This is a must see!
Location
State MI
County Kalamazoo
Area Greater Kalamazoo - K
Direction From M-89, north on Fernwood Drive
Rooms
Basement Full
Interior
Interior Features Water Softener/Owned, Kitchen Island, Eat-in Kitchen
Heating Forced Air, Natural Gas
Cooling Central Air
Fireplaces Number 1
Fireplaces Type Living
Fireplace true
Appliance Dishwasher, Microwave, Range, Refrigerator
Exterior
Parking Features Attached
Garage Spaces 3.0
Utilities Available Natural Gas Connected
View Y/N No
Roof Type Composition
Street Surface Paved
Garage Yes
Building
Lot Description Wooded
Story 2
Sewer Septic System
Water Well
Architectural Style Traditional
New Construction No
Schools
School District Gull Lake
Others
Tax ID 390415481010
Acceptable Financing Cash, Conventional
Listing Terms Cash, Conventional
Read Less
Want to know what your home might be worth? Contact us for a FREE valuation!

Our team is ready to help you sell your home for the highest possible price ASAP

GET MORE INFORMATION





