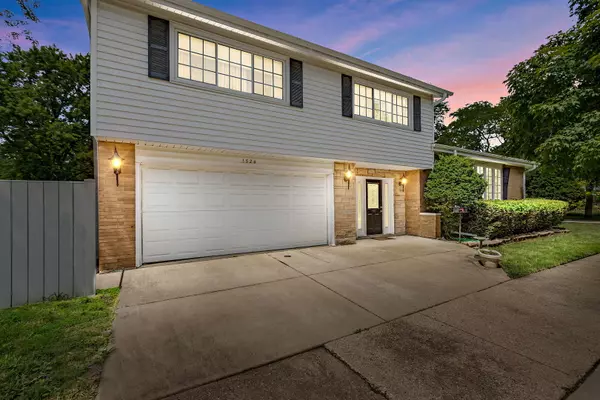$520,000
$549,500
5.4%For more information regarding the value of a property, please contact us for a free consultation.
1524 Pfingsten RD Glenview, IL 60025
4 Beds
2.5 Baths
2,836 SqFt
Key Details
Sold Price $520,000
Property Type Single Family Home
Sub Type Detached Single
Listing Status Sold
Purchase Type For Sale
Square Footage 2,836 sqft
Price per Sqft $183
Subdivision Woodland Grove
MLS Listing ID 11633079
Sold Date 11/02/22
Bedrooms 4
Full Baths 2
Half Baths 1
Year Built 1968
Annual Tax Amount $11,945
Tax Year 2020
Lot Size 10,358 Sqft
Lot Dimensions 10360
Property Description
Sprawling home with spacious and bright rooms throughout in desirable Woodland Grove. This home has so much space for the price point, offering endless possibilities to put your finishing touches. The vaulted ceiling living room with dark stained hardwood floors flows into a formal dining area. The dining room leads to an eat-in kitchen with space for a table and a stainless-steel range. The above grade main level includes a family room with wood burning fireplace, three season room, laundry room, and a powder room. The second level of the home has four bedrooms all with dark hardwood floors and two full bathrooms including a private master suite with walk-in closet and a compartmentalized bathroom. The additional three bedrooms share a full hall bathroom with a tub/shower and double sink vanity. Further expanding the living space is a finished basement with a large second family room with paneled walls and plenty of room for storage. The home is set on a private corner lot with an expansive backyard with multi-tiered deck and tons of green space. Additional Features Attached two car garage Brand New Air Conditioner Furnace Replaced 2012 Hot water heater manufactured 2016 New roof 2021 Six New Windows 2021
Location
State IL
County Cook
Area Glenview / Golf
Rooms
Basement Full
Interior
Interior Features Vaulted/Cathedral Ceilings, Hardwood Floors
Heating Natural Gas, Forced Air
Cooling Central Air
Fireplaces Number 1
Fireplaces Type Wood Burning
Equipment Sump Pump, Backup Sump Pump;
Fireplace Y
Appliance Range, Microwave, Dishwasher, Refrigerator, Washer, Dryer, Disposal
Exterior
Exterior Feature Deck
Parking Features Attached
Garage Spaces 2.0
Community Features Street Paved
Roof Type Asphalt
Building
Sewer Public Sewer
Water Lake Michigan, Public
New Construction false
Schools
Elementary Schools Westbrook Elementary School
Middle Schools Attea Middle School
High Schools Glenbrook South High School
School District 34 , 34, 225
Others
HOA Fee Include None
Ownership Fee Simple
Special Listing Condition None
Read Less
Want to know what your home might be worth? Contact us for a FREE valuation!

Our team is ready to help you sell your home for the highest possible price ASAP

© 2024 Listings courtesy of MRED as distributed by MLS GRID. All Rights Reserved.
Bought with Vittoria Logli • @properties Christie's International Real Estate

GET MORE INFORMATION





