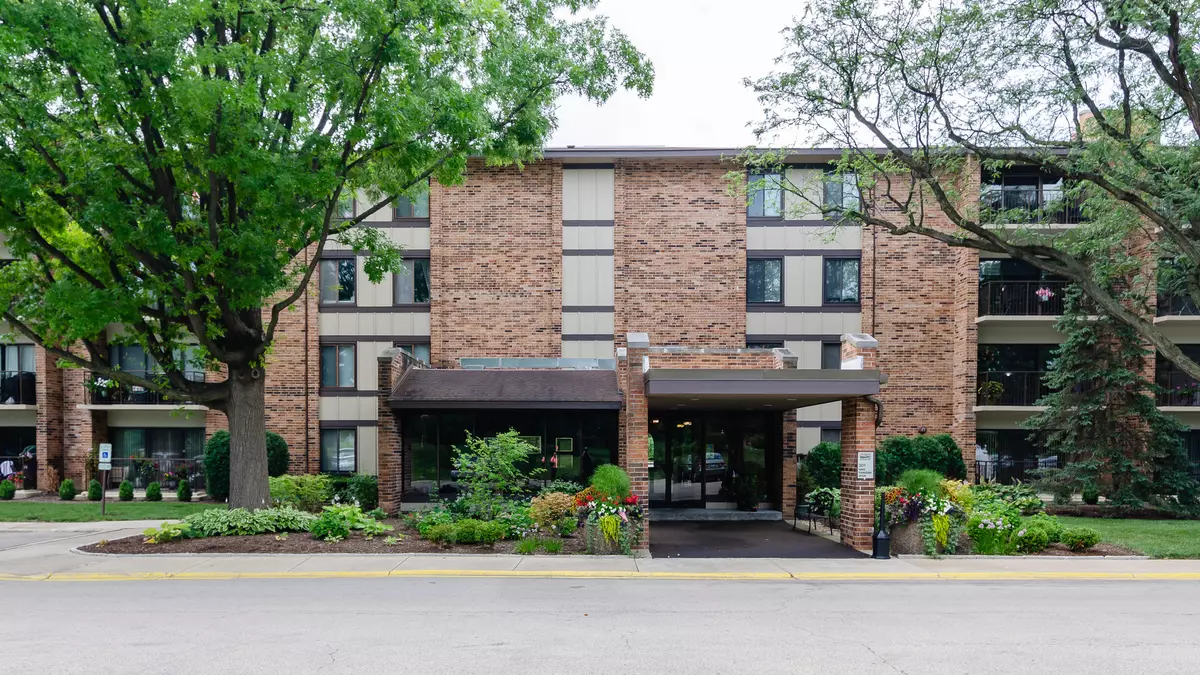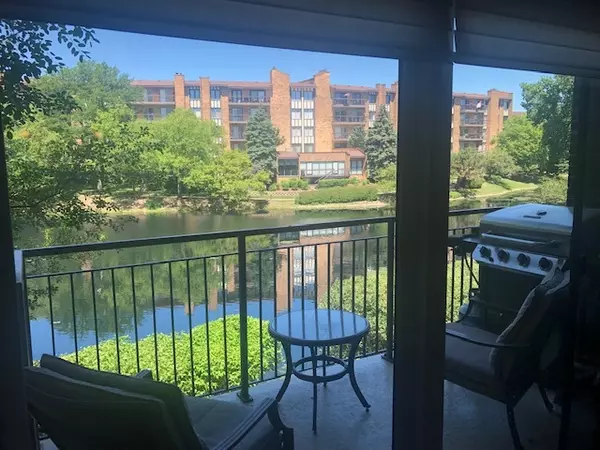$320,000
$325,900
1.8%For more information regarding the value of a property, please contact us for a free consultation.
301 Lake Hinsdale DR #203 Willowbrook, IL 60527
3 Beds
2 Baths
1,516 SqFt
Key Details
Sold Price $320,000
Property Type Condo
Sub Type Condo
Listing Status Sold
Purchase Type For Sale
Square Footage 1,516 sqft
Price per Sqft $211
Subdivision Lake Hinsdale Village
MLS Listing ID 11490504
Sold Date 11/03/22
Bedrooms 3
Full Baths 2
HOA Fees $622/mo
Rental Info No
Year Built 1974
Annual Tax Amount $4,038
Tax Year 2021
Lot Dimensions COMMON
Property Description
Complete remodel in 2014 including all new hardwood flooring, opened and expanded kitchen with custom cabinetry, beautiful granite, large island with seating, specialty lighting, stainless steel appliances. Also during the remodel a new 3 panel sliding glass door which allows spectacular views of the lake and professionally maintained landscaping. Both bathrooms were redone with new floors, tile, bath/showers, vanities and lighting. Furnace and AC new in 2019, carpet in bedrooms 2 & 3 new 2022. Balcony refurbished 2022. This home is move-in ready to enjoy the sunset from any room or relaxing on the tranquil balcony. Lake Hinsdale Village has something for everyone. Pool, tennis, exercise facility, walking path trail, fishing, paddleboats are just a few of the amenities. Come take a look, it won't disappoint.
Location
State IL
County Du Page
Area Willowbrook
Rooms
Basement None
Interior
Interior Features Elevator, Hardwood Floors, First Floor Bedroom, First Floor Laundry, First Floor Full Bath, Laundry Hook-Up in Unit, Storage, Walk-In Closet(s)
Heating Electric, Forced Air
Cooling Central Air
Fireplace N
Appliance Range, Microwave, Dishwasher, Refrigerator, Washer, Dryer, Stainless Steel Appliance(s)
Laundry In Unit
Exterior
Exterior Feature Balcony, Storms/Screens
Garage Attached
Garage Spaces 1.0
Amenities Available Elevator(s), Exercise Room, Storage, On Site Manager/Engineer, Park, Party Room, Sundeck, Pool, Security Door Lock(s), Tennis Court(s), Clubhouse, Laundry, Elevator(s)
Building
Lot Description Common Grounds
Story 4
Sewer Public Sewer
Water Lake Michigan, Public
New Construction false
Schools
Elementary Schools Maercker Elementary School
Middle Schools Westview Hills Middle School
High Schools Hinsdale Central High School
School District 60 , 60, 86
Others
HOA Fee Include Water, Parking, Insurance, TV/Cable, Clubhouse, Exercise Facilities, Pool, Exterior Maintenance, Lawn Care, Scavenger, Snow Removal, Lake Rights
Ownership Condo
Special Listing Condition None
Pets Description Cats OK, Dogs OK
Read Less
Want to know what your home might be worth? Contact us for a FREE valuation!

Our team is ready to help you sell your home for the highest possible price ASAP

© 2024 Listings courtesy of MRED as distributed by MLS GRID. All Rights Reserved.
Bought with Kelly Kirchheimer • @properties Christie's International Real Estate

GET MORE INFORMATION





