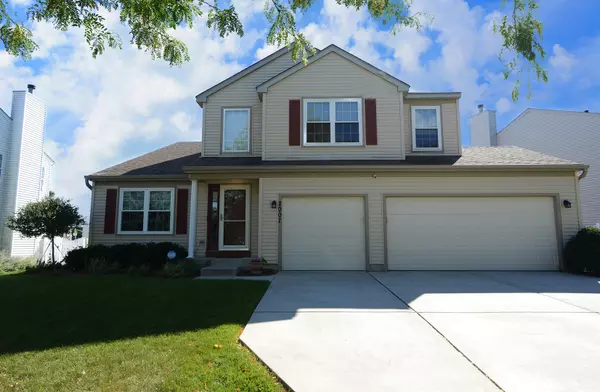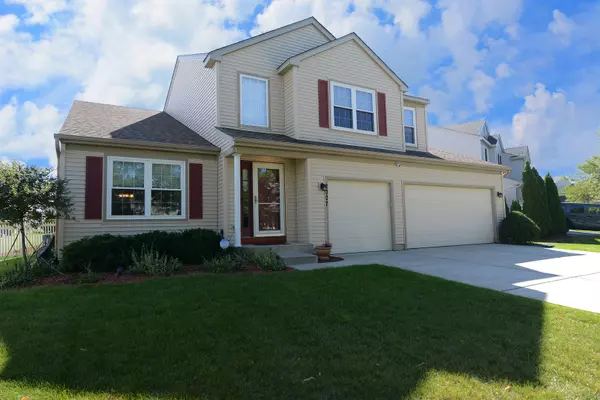$399,000
$419,900
5.0%For more information regarding the value of a property, please contact us for a free consultation.
2007 Woodhaven DR Bartlett, IL 60103
4 Beds
2.5 Baths
1,897 SqFt
Key Details
Sold Price $399,000
Property Type Single Family Home
Sub Type Detached Single
Listing Status Sold
Purchase Type For Sale
Square Footage 1,897 sqft
Price per Sqft $210
Subdivision Westridge
MLS Listing ID 11635886
Sold Date 11/04/22
Style Traditional
Bedrooms 4
Full Baths 2
Half Baths 1
HOA Fees $7/ann
Year Built 1998
Annual Tax Amount $8,362
Tax Year 2020
Lot Size 9,147 Sqft
Lot Dimensions 9295
Property Description
There is so much to love about this amazing home. Attention to detail is evident. 4 bedrooms, 2.1 baths, finished basement, 3 car garage, fenced yard, new maintenance free 22X13 deck with remote controlled awning, concrete driveway and more! 2013-sliding glass door, furnace, fence and humidifier. 2015- windows, roof and concrete driveway. 2016- doors. 2018- siding, all kitchen appliances and hot water heater. 2019- vanity and toilet in the half bath. Other features include gas fireplace, ring alarm system with 4 perimeter cameras,wired outside lighting on all sides of the house and large concrete crawl space for extra storage. Come see us today, you won't be disappointed.
Location
State IL
County Cook
Area Bartlett
Rooms
Basement Partial
Interior
Interior Features Hardwood Floors, First Floor Bedroom, Walk-In Closet(s)
Heating Natural Gas, Forced Air
Cooling Central Air
Fireplaces Number 1
Fireplaces Type Gas Log
Equipment Humidifier, Security System, CO Detectors, Ceiling Fan(s), Fan-Attic Exhaust, Sump Pump, Backup Sump Pump;, Radon Mitigation System
Fireplace Y
Appliance Range, Microwave, Dishwasher, Refrigerator, Washer, Dryer, Stainless Steel Appliance(s)
Exterior
Exterior Feature Deck
Parking Features Attached
Garage Spaces 3.0
Roof Type Asphalt
Building
Lot Description Fenced Yard
Sewer Public Sewer
Water Public
New Construction false
Schools
Elementary Schools Nature Ridge Elementary School
Middle Schools Kenyon Woods Middle School
High Schools South Elgin High School
School District 46 , 46, 46
Others
HOA Fee Include None
Ownership Fee Simple w/ HO Assn.
Special Listing Condition None
Read Less
Want to know what your home might be worth? Contact us for a FREE valuation!

Our team is ready to help you sell your home for the highest possible price ASAP

© 2024 Listings courtesy of MRED as distributed by MLS GRID. All Rights Reserved.
Bought with Omar Azam • Berkshire Hathaway HomeServices Starck Real Estate

GET MORE INFORMATION





