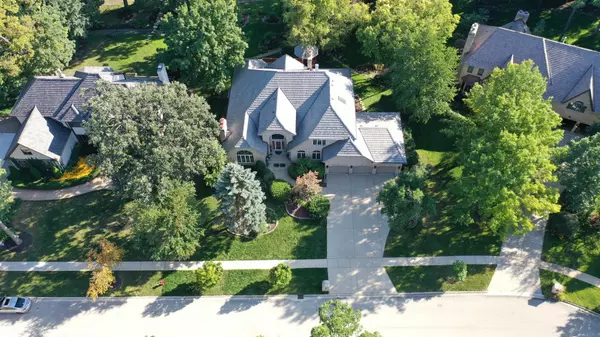$700,000
$700,000
For more information regarding the value of a property, please contact us for a free consultation.
681 Timber Ridge DR Bartlett, IL 60103
4 Beds
3.5 Baths
4,269 SqFt
Key Details
Sold Price $700,000
Property Type Single Family Home
Sub Type Detached Single
Listing Status Sold
Purchase Type For Sale
Square Footage 4,269 sqft
Price per Sqft $163
Subdivision Woods Of Bartlett
MLS Listing ID 11642643
Sold Date 11/15/22
Style Contemporary
Bedrooms 4
Full Baths 3
Half Baths 1
Year Built 1992
Annual Tax Amount $13,399
Tax Year 2020
Lot Size 0.461 Acres
Lot Dimensions 115 X 181 X 115 X 171
Property Description
Imagine the memories you and your loved ones will make in this awesome, 4 to 5 bedroom Luxury home on a private, wooded lot nestled on the 13th fairway of Bartlett Hills Golf Course. The extra wide concrete driveway and Regal entryway welcome all who enter this home. The Majestic 2-story foyer, and cathedral ceilings lead to an bright open floor concept area where the kitchen, family room, and dining areas are all connected making a wonderful space to relax and entertain. The door off the kitchen area leads to an oversized deck and Gazebo overlooking the professionally landscaped yard and the tranquil golf course fairway. The main level boasts a large master bedroom, an office and laundry room for added convenience. Upstairs, the open loft overlooks both the foyer and family room and leads to 2 bedrooms that share Jack and Jill full bathroom. The walk-out basement has a large open family room area with see thru fireplace, a pool table room, and a 4th bedroom complete with an attached bathroom. Bonus 5th and 6th room in the basement usable for a workshop, studio, exercise or other for added value. Well maintained home being conveyed as-is with the piano. Located near schools, Metra, shopping, expressways and more, your new move-in home is ready and available with a quick closing.
Location
State IL
County Cook
Area Bartlett
Rooms
Basement Full, Walkout
Interior
Interior Features Vaulted/Cathedral Ceilings, Hardwood Floors, First Floor Bedroom, First Floor Laundry, First Floor Full Bath, Built-in Features, Walk-In Closet(s), Ceilings - 9 Foot, Coffered Ceiling(s), Open Floorplan, Special Millwork, Some Window Treatmnt, Drapes/Blinds, Granite Counters
Heating Natural Gas, Forced Air
Cooling Central Air
Fireplaces Number 4
Fireplaces Type Double Sided, Gas Log, Gas Starter
Fireplace Y
Appliance Range, Dishwasher, Refrigerator, Washer, Dryer
Laundry Gas Dryer Hookup, In Unit
Exterior
Exterior Feature Deck, Patio, Storms/Screens
Garage Attached
Garage Spaces 3.0
Community Features Park, Curbs, Sidewalks, Street Lights
Roof Type Shake
Building
Lot Description Fenced Yard, Golf Course Lot, Landscaped, Wooded, Sidewalks
Sewer Public Sewer
Water Public
New Construction false
Schools
Elementary Schools Bartlett Elementary School
Middle Schools Eastview Elementary School
High Schools South Elgin High School
School District 46 , 194, 46
Others
HOA Fee Include None
Ownership Fee Simple
Special Listing Condition None
Read Less
Want to know what your home might be worth? Contact us for a FREE valuation!

Our team is ready to help you sell your home for the highest possible price ASAP

© 2024 Listings courtesy of MRED as distributed by MLS GRID. All Rights Reserved.
Bought with Amy Wu • Keller Williams Success Realty

GET MORE INFORMATION





