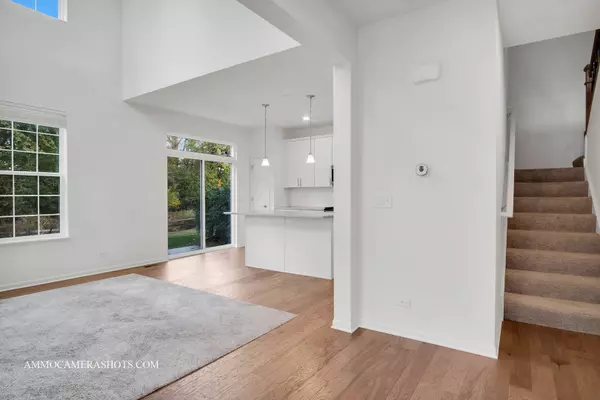$345,000
$349,000
1.1%For more information regarding the value of a property, please contact us for a free consultation.
1660 Carlstedt DR Batavia, IL 60510
2 Beds
2.5 Baths
1,625 SqFt
Key Details
Sold Price $345,000
Property Type Townhouse
Sub Type Townhouse-2 Story
Listing Status Sold
Purchase Type For Sale
Square Footage 1,625 sqft
Price per Sqft $212
Subdivision Prairie Commons
MLS Listing ID 11645202
Sold Date 11/15/22
Bedrooms 2
Full Baths 2
Half Baths 1
HOA Fees $150/mo
Rental Info Yes
Year Built 2019
Annual Tax Amount $7,222
Tax Year 2021
Lot Dimensions 24X63X24X63
Property Sub-Type Townhouse-2 Story
Property Description
Be smart Buy smart. This 2 year new smart home is guaranteed to meet all your expectations. Very appealing end unit that backs up to the Prairie Path. This home was originally a builder model, the Glenshire, nicely appointed with many upgrades. A wifi certified home with Ring video doorbell, Honeywell smart thermostat and several of the homes components can be controlled right from your phone. 2 story loft overlooking family room, 9' ceilings, 42" white cabinets with soft close drawers and, carrara colored quartz kitchen counters with upgraded subway tile back-splash. 5" wide Hardwood on the main level. Upgraded carpet and stone in other areas. 10 year Structural Warranty is transferable. Prairie Common is minutes from shopping and very convenient to I-88. Seller is offering 1% towards buydown/closing cost. Very easy to see.
Location
State IL
County Kane
Area Batavia
Rooms
Basement None
Interior
Interior Features Hardwood Floors, Second Floor Laundry, Walk-In Closet(s), Ceiling - 9 Foot, Open Floorplan, Some Carpeting, Some Window Treatmnt, Some Wood Floors, Drapes/Blinds
Heating Natural Gas, Forced Air
Cooling Central Air
Equipment TV-Cable, Fire Sprinklers, CO Detectors, Radon Mitigation System
Fireplace N
Appliance Range, Microwave, Dishwasher, Refrigerator, Disposal, Stainless Steel Appliance(s)
Laundry Gas Dryer Hookup, In Unit
Exterior
Exterior Feature Patio, Storms/Screens, End Unit, Cable Access
Parking Features Attached
Garage Spaces 2.0
Roof Type Asphalt
Building
Story 2
Sewer Public Sewer
Water Public
New Construction false
Schools
School District 101 , 101, 101
Others
HOA Fee Include Lawn Care, Snow Removal
Ownership Fee Simple w/ HO Assn.
Special Listing Condition None
Pets Allowed Cats OK, Dogs OK
Read Less
Want to know what your home might be worth? Contact us for a FREE valuation!

Our team is ready to help you sell your home for the highest possible price ASAP

© 2025 Listings courtesy of MRED as distributed by MLS GRID. All Rights Reserved.
Bought with Jeffrey Jordan • RE/MAX Excels
GET MORE INFORMATION





