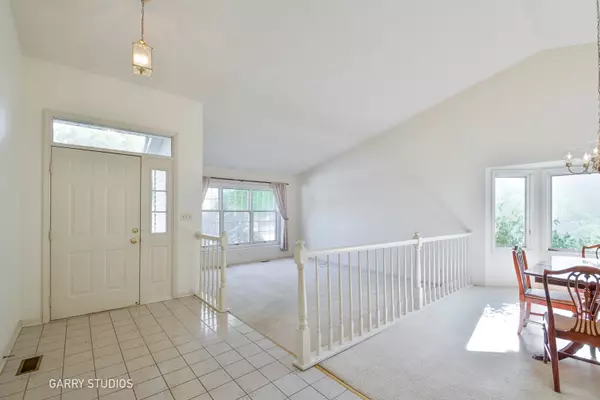$309,900
$309,900
For more information regarding the value of a property, please contact us for a free consultation.
758 Falmore DR Bartlett, IL 60103
4 Beds
2.5 Baths
2,345 SqFt
Key Details
Sold Price $309,900
Property Type Single Family Home
Sub Type Detached Single
Listing Status Sold
Purchase Type For Sale
Square Footage 2,345 sqft
Price per Sqft $132
Subdivision Country Place
MLS Listing ID 11643032
Sold Date 11/18/22
Style Tri-Level
Bedrooms 4
Full Baths 2
Half Baths 1
Year Built 1990
Annual Tax Amount $8,032
Tax Year 2021
Lot Size 8,276 Sqft
Lot Dimensions 64X128
Property Description
Spacious sun-soaked 4 bedroom split level in Country Place! 4 Bedrooms and 2.5 bathrooms. Vaulted ceilings on main floor. Welcoming eat-in kitchen with sliding glass door to deck. Master bedroom with skylight, separate shower & soaking tub. Lower level family room with sliding glass door to backyard. Partially finished basement with custom storage room and utility room. Nice size backyard with mature trees for privacy, could be easily fenced. Conveniently located less than 5 miles from the 1,172-acre Hawk Hollow Forest Preserve in Bartlett that features grassy meadows, mature woodlands and fens and is bisected by the West Branch DuPage River. It has 5.6 miles of trails that connect to Mallard Lake and West Branch forest preserves as well as the Bartlett Park District trail system. Bartlett's downtown is the heart of the community and only 2 short miles away! Complete with Metra commuter station, the Bartlett Depot Museum and a unique variety of dining, shopping and personal service businesses. Easy access to I-130, Route 59 and Route 20.
Location
State IL
County Du Page
Area Bartlett
Rooms
Basement Partial
Interior
Interior Features Vaulted/Cathedral Ceilings, Skylight(s), Separate Dining Room
Heating Natural Gas
Cooling Central Air
Equipment Humidifier, TV-Cable, Ceiling Fan(s), Sump Pump
Fireplace N
Appliance Range, Microwave, Dishwasher, Refrigerator, Washer, Dryer
Laundry Gas Dryer Hookup
Exterior
Exterior Feature Deck
Parking Features Attached
Garage Spaces 2.0
Community Features Park, Lake
Roof Type Asphalt
Building
Lot Description Mature Trees
Sewer Public Sewer
Water Lake Michigan
New Construction false
Schools
Elementary Schools Horizon Elementary School
Middle Schools Tefft Middle School
High Schools Bartlett High School
School District 46 , 46, 46
Others
HOA Fee Include None
Ownership Fee Simple
Special Listing Condition None
Read Less
Want to know what your home might be worth? Contact us for a FREE valuation!

Our team is ready to help you sell your home for the highest possible price ASAP

© 2024 Listings courtesy of MRED as distributed by MLS GRID. All Rights Reserved.
Bought with Jessica Garry • Garry Real Estate

GET MORE INFORMATION





