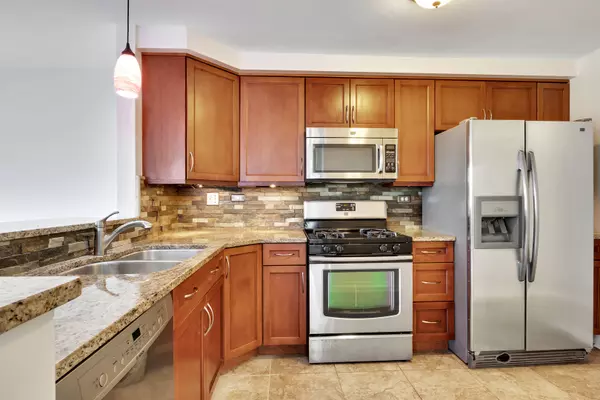$235,000
$235,000
For more information regarding the value of a property, please contact us for a free consultation.
220 Ashbury LN #E Roselle, IL 60172
2 Beds
1.5 Baths
1,182 SqFt
Key Details
Sold Price $235,000
Property Type Townhouse
Sub Type Townhouse-2 Story
Listing Status Sold
Purchase Type For Sale
Square Footage 1,182 sqft
Price per Sqft $198
Subdivision Turnberry Manor
MLS Listing ID 11641063
Sold Date 11/23/22
Bedrooms 2
Full Baths 1
Half Baths 1
HOA Fees $214/mo
Rental Info Yes
Year Built 1993
Annual Tax Amount $4,005
Tax Year 2021
Lot Dimensions COMMON
Property Description
Highly sought out 2 story townhome in Turnberry Manor! Stop Renting and build your Equity! This End unit Townhome has been Beautifully updated with a newer Kitchen featuring Rich Cherry Cabinets, Granite countertops, Slate Backsplash, Newer Microwave, Newer Oven and a spacious pantry (Kitchen Remodeled in 2011). The Family room is very spacious, open, full of natural lighting and can easily transform you into comfort and coziness. There is a Formal space for the dining room or pop outside to have a meal on your private patio! A Darling updated powder room with new vanity nicely placed on the main level. Enjoy Main Level mudroom/Laundry room adjacent to your private garage entrance! Upstairs you will find both bedrooms with the master bedroom having a huge walk in closet, and new updated bathroom (new cabinets, countertop and porcelain bowl 2022). This area offers so much and its close to the Metra Train Station, Parks, Highway, shopping, and downtown Roselle. Time to make it yours! 2 bedroom, 1.5 bath Townhome with updated kitchen and bathrooms. 2023 color trend of the year paint colors BLANK CANVAS, just painted! New carpet in on the 2nd floor! Private patio, laundry in unit, 1 car garage and nicely located! Excellent HOA covers so much - water, garbage, lawn care, ext. maintenance, snow removal and common insurance.
Location
State IL
County Du Page
Area Keeneyville / Roselle
Rooms
Basement None
Interior
Interior Features Vaulted/Cathedral Ceilings, Wood Laminate Floors, First Floor Laundry, Storage, Built-in Features, Open Floorplan, Some Carpeting, Granite Counters, Pantry
Heating Natural Gas, Forced Air
Cooling Central Air
Equipment CO Detectors, Ceiling Fan(s), Water Heater-Gas
Fireplace N
Appliance Range, Microwave, Dishwasher, Refrigerator, Gas Oven
Laundry In Unit
Exterior
Exterior Feature Patio, Storms/Screens, End Unit
Garage Attached
Garage Spaces 1.0
Amenities Available Park
Roof Type Asphalt
Building
Lot Description Common Grounds
Story 2
Sewer Public Sewer
Water Lake Michigan, Public
New Construction false
Schools
Elementary Schools Waterbury Elementary School
Middle Schools Spring Wood Middle School
High Schools Lake Park High School
School District 20 , 20, 108
Others
HOA Fee Include Parking,Insurance,Exterior Maintenance,Lawn Care,Scavenger,Snow Removal
Ownership Condo
Special Listing Condition None
Pets Description Cats OK, Dogs OK
Read Less
Want to know what your home might be worth? Contact us for a FREE valuation!

Our team is ready to help you sell your home for the highest possible price ASAP

© 2024 Listings courtesy of MRED as distributed by MLS GRID. All Rights Reserved.
Bought with James Diestel • RE/MAX Destiny

GET MORE INFORMATION





