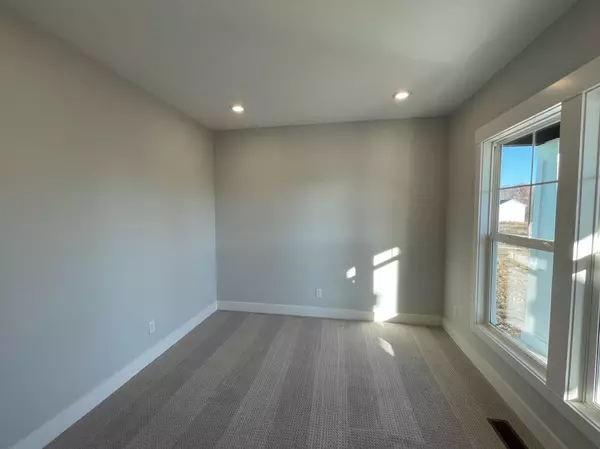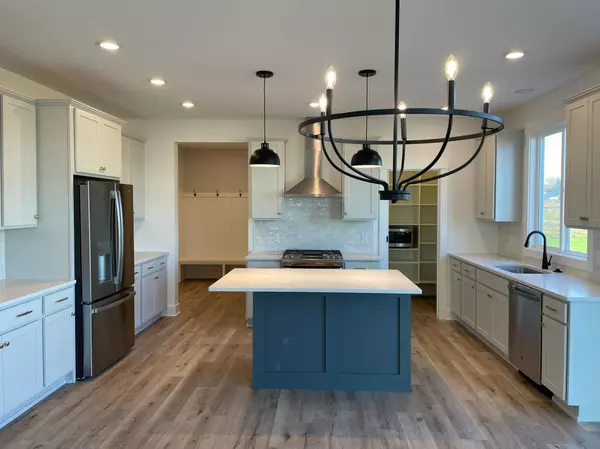$564,900
$564,900
For more information regarding the value of a property, please contact us for a free consultation.
3401 Rocaway Drive Hudsonville, MI 49426
4 Beds
3 Baths
2,547 SqFt
Key Details
Sold Price $564,900
Property Type Single Family Home
Sub Type Single Family Residence
Listing Status Sold
Purchase Type For Sale
Square Footage 2,547 sqft
Price per Sqft $221
Municipality Jamestown Twp
Subdivision Jtb Homes Spring Grove Village
MLS Listing ID 22014735
Sold Date 12/02/22
Style Traditional
Bedrooms 4
Full Baths 2
Half Baths 1
HOA Fees $22/ann
HOA Y/N true
Originating Board Michigan Regional Information Center (MichRIC)
Year Built 2022
Tax Year 2021
Lot Size 0.344 Acres
Acres 0.34
Lot Dimensions 94 x 169 x 153 x 95
Property Description
JTB Homes presents the ''Redwood''. This home has over 2,500 finished square feet - 4 bedrooms and 2.5 bathrooms. Enjoy extras like cali vinyl throughout most of the main floor, a large mudroom with walk-in closet, fireplace in the family room, and 12x12 deck with stairs. The spacious foyer gives a warm welcome to the home, and the carpeted flex room can be used however best fits your needs. All 4 bedrooms are on the second level, including a large primary suite, with walk-in closet, plus a private bathroom with linen closet, water closet, dual sinks, and ceramic tile shower with euro glass door. Also on the second floor is the laundry room, and a spacious loft area. Estimated completion is September. Receive $10k toward seller concessions and prepaids with a full price offer.
Location
State MI
County Ottawa
Area Grand Rapids - G
Direction From 196: South on 32nd, East on Riley, North on Rocaway Drive
Rooms
Basement Daylight
Interior
Interior Features Ceiling Fans, Garage Door Opener, Kitchen Island, Eat-in Kitchen, Pantry
Heating Forced Air
Cooling Central Air
Fireplaces Number 1
Fireplaces Type Living
Fireplace true
Appliance Disposal, Dishwasher, Microwave, Range, Refrigerator
Exterior
Exterior Feature Deck(s)
Parking Features Attached
Garage Spaces 3.0
View Y/N No
Garage Yes
Building
Story 2
Sewer Public Sewer
Water Public
Architectural Style Traditional
Structure Type Stone,Vinyl Siding
New Construction Yes
Schools
School District Hudsonville
Others
HOA Fee Include Other
Tax ID 70-18-10-420-003
Acceptable Financing Cash, FHA, Conventional
Listing Terms Cash, FHA, Conventional
Read Less
Want to know what your home might be worth? Contact us for a FREE valuation!

Our team is ready to help you sell your home for the highest possible price ASAP

GET MORE INFORMATION





